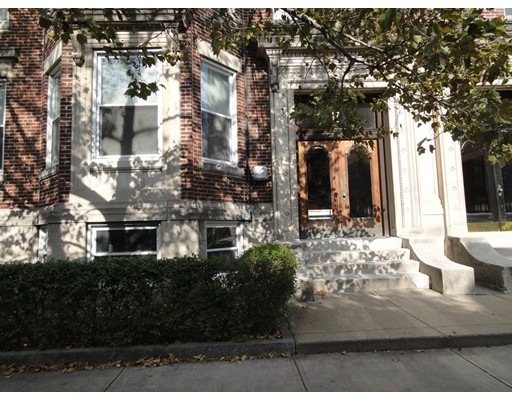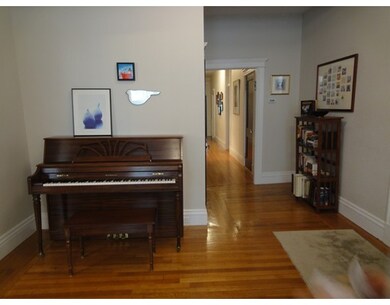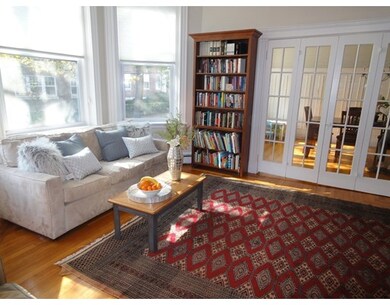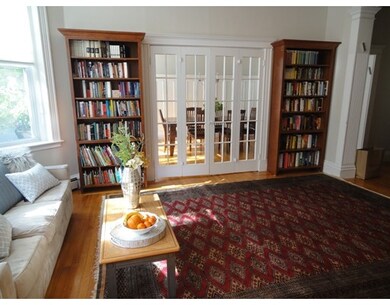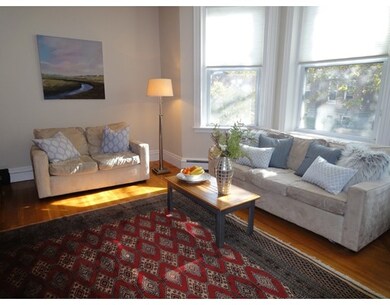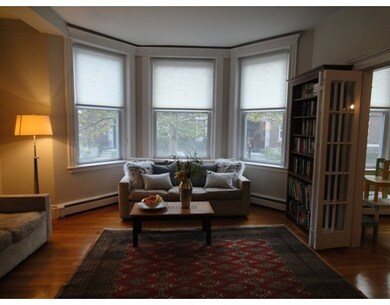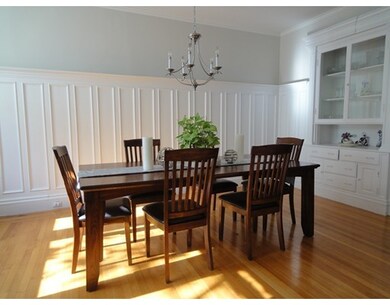
17 Gibbs St Unit 1 Brookline, MA 02446
Coolidge Corner NeighborhoodAbout This Home
As of January 2017Situated on a lovely tree-lined street in Coolidge Corner, this spacious front to back condo features an open floor plan reflecting today's casual living lifestyle. High ceilings, hardwood floors, period details and large windows enhance the interior space. The large entry hall leads into a charming living room which opens into the gracious dining room w/ built-in China cabinet and wainscoting. The updated eat in kitchen offers stainless steel appliances, granite counters, ample storage, recessed lighting and a wonderful butler's pantry. There are three attractive bedrooms tucked away from the street. In addition, an office space w/ built-in bookcase and an in unit laundry are there for your convenience. Two updated bathrooms. Common backyard area. Basement storage. Two transferable rental parking spaces. Great location. Walk to shops, restaurants, transportation and schools. Close to medical facilities. Open House: 12-2 Saturday Sunday 12-2
Last Agent to Sell the Property
Brenda Krasnow
Coldwell Banker Realty - Newton Listed on: 11/10/2016

Property Details
Home Type
Condominium
Est. Annual Taxes
$12,015
Year Built
1910
Lot Details
0
Listing Details
- Unit Level: 1
- Unit Placement: Middle, Front, Back
- Property Type: Condominium/Co-Op
- Other Agent: 2.50
- Lead Paint: Unknown
- Year Round: Yes
- Special Features: None
- Property Sub Type: Condos
- Year Built: 1910
Interior Features
- Appliances: Wall Oven, Dishwasher, Disposal, Microwave, Countertop Range, Refrigerator, Washer, Dryer, Refrigerator - ENERGY STAR, Dryer - ENERGY STAR, Dishwasher - ENERGY STAR, Washer - ENERGY STAR, Cooktop - ENERGY STAR, Oven - ENERGY STAR
- Has Basement: Yes
- Number of Rooms: 6
- Amenities: Public Transportation, Shopping, Park, House of Worship, Public School, T-Station, University
- Electric: Circuit Breakers
- Energy: Insulated Windows, Prog. Thermostat
- Flooring: Tile, Bamboo, Hardwood
- Interior Amenities: Security System, Cable Available, Intercom, French Doors
- Bedroom 2: First Floor, 17X14
- Bedroom 3: First Floor, 12X10
- Bathroom #1: First Floor
- Bathroom #2: First Floor
- Kitchen: First Floor, 21X10
- Laundry Room: First Floor
- Living Room: First Floor, 17X15
- Master Bedroom: First Floor, 17X14
- Master Bedroom Description: Ceiling - Cathedral, Closet, Flooring - Hardwood
- Dining Room: First Floor, 17X12
- Oth1 Room Name: Office
- Oth1 Dimen: 14X8
- Oth1 Dscrp: Closet, Flooring - Hardwood
- Oth1 Level: First Floor
- Oth2 Room Name: Entry Hall
- Oth2 Dscrp: Closet
- Oth2 Level: First Floor
- Oth3 Room Name: Foyer
- Oth3 Dscrp: Closet - Linen, Walk-in Storage
- Oth3 Level: First Floor
- No Living Levels: 1
Exterior Features
- Roof: Rubber
- Exterior: Brick
- Exterior Unit Features: Garden Area
Garage/Parking
- Parking: Off-Street, Rented, Tandem
- Parking Spaces: 2
Utilities
- Cooling: Window AC
- Heating: Hot Water Baseboard, Gas, Electric
- Heat Zones: 3
- Hot Water: Natural Gas, Tank
- Utility Connections: for Gas Range, for Electric Oven
- Sewer: City/Town Sewer
- Water: City/Town Water
Condo/Co-op/Association
- Association Fee Includes: Hot Water, Water, Sewer, Master Insurance, Exterior Maintenance, Landscaping, Snow Removal
- Association Security: Intercom
- Management: Owner Association
- No Units: 3
- Unit Building: 1
Fee Information
- Fee Interval: Monthly
Schools
- Elementary School: Devotion
- High School: Brookline H S
Lot Info
- Zoning: res
Ownership History
Purchase Details
Home Financials for this Owner
Home Financials are based on the most recent Mortgage that was taken out on this home.Purchase Details
Home Financials for this Owner
Home Financials are based on the most recent Mortgage that was taken out on this home.Similar Homes in the area
Home Values in the Area
Average Home Value in this Area
Purchase History
| Date | Type | Sale Price | Title Company |
|---|---|---|---|
| Not Resolvable | $958,000 | -- | |
| Land Court Massachusetts | $697,500 | -- |
Mortgage History
| Date | Status | Loan Amount | Loan Type |
|---|---|---|---|
| Open | $479,000 | New Conventional | |
| Previous Owner | $413,000 | No Value Available | |
| Previous Owner | $417,000 | Purchase Money Mortgage |
Property History
| Date | Event | Price | Change | Sq Ft Price |
|---|---|---|---|---|
| 10/03/2018 10/03/18 | Rented | $3,500 | 0.0% | -- |
| 10/01/2018 10/01/18 | Under Contract | -- | -- | -- |
| 08/25/2018 08/25/18 | Price Changed | $3,500 | -5.4% | $2 / Sq Ft |
| 08/18/2018 08/18/18 | Price Changed | $3,700 | -5.1% | $2 / Sq Ft |
| 08/12/2018 08/12/18 | Price Changed | $3,900 | -4.9% | $2 / Sq Ft |
| 07/22/2018 07/22/18 | For Rent | $4,100 | +36.7% | -- |
| 04/10/2017 04/10/17 | Rented | $3,000 | 0.0% | -- |
| 04/01/2017 04/01/17 | Under Contract | -- | -- | -- |
| 02/28/2017 02/28/17 | Price Changed | $3,000 | -6.3% | $2 / Sq Ft |
| 02/02/2017 02/02/17 | Price Changed | $3,200 | -8.6% | $2 / Sq Ft |
| 01/19/2017 01/19/17 | For Rent | $3,500 | 0.0% | -- |
| 01/12/2017 01/12/17 | Sold | $958,000 | +0.9% | $507 / Sq Ft |
| 11/15/2016 11/15/16 | Pending | -- | -- | -- |
| 11/10/2016 11/10/16 | For Sale | $949,000 | -- | $503 / Sq Ft |
Tax History Compared to Growth
Tax History
| Year | Tax Paid | Tax Assessment Tax Assessment Total Assessment is a certain percentage of the fair market value that is determined by local assessors to be the total taxable value of land and additions on the property. | Land | Improvement |
|---|---|---|---|---|
| 2025 | $12,015 | $1,217,300 | $0 | $1,217,300 |
| 2024 | $11,660 | $1,193,400 | $0 | $1,193,400 |
| 2023 | $11,514 | $1,154,900 | $0 | $1,154,900 |
| 2022 | $11,538 | $1,132,300 | $0 | $1,132,300 |
| 2021 | $10,987 | $1,121,100 | $0 | $1,121,100 |
| 2020 | $10,490 | $1,110,100 | $0 | $1,110,100 |
| 2019 | $9,906 | $1,057,200 | $0 | $1,057,200 |
| 2018 | $9,143 | $966,500 | $0 | $966,500 |
| 2017 | $8,919 | $902,700 | $0 | $902,700 |
| 2016 | $8,551 | $820,600 | $0 | $820,600 |
| 2015 | $7,967 | $746,000 | $0 | $746,000 |
| 2014 | $7,737 | $679,300 | $0 | $679,300 |
Agents Affiliated with this Home
-
Al Norton
A
Seller's Agent in 2018
Al Norton
Gibson Sotheby's International Realty
6 Total Sales
-
Julia Apostolicas
J
Buyer's Agent in 2018
Julia Apostolicas
Coldwell Banker Realty - Lexington
(781) 862-2600
9 Total Sales
-
B
Seller's Agent in 2017
Brenda Krasnow
Coldwell Banker Realty - Newton
-
Bobbi Tornheim

Buyer's Agent in 2017
Bobbi Tornheim
Barrett Sotheby's International Realty
(781) 640-8630
5 Total Sales
Map
Source: MLS Property Information Network (MLS PIN)
MLS Number: 72091929
APN: 046052 001400000
- 94 Naples Rd Unit 6
- 11 Abbottsford Rd
- 51 Naples Rd
- 183 Babcock St Unit 1
- 149 Babcock St Unit 149
- 202 Fuller St Unit 6
- 202 Fuller St Unit 2
- 87 Crowninshield Rd
- 116 Thorndike St
- 116 Thorndike St Unit 2
- 60 Babcock St Unit 64
- 99 Crowninshield Rd Unit 99
- 45 Dwight St
- 60 Dwight St Unit 2
- 77 Thorndike St Unit 1
- 77 Thorndike St Unit 2
- 63 Babcock St Unit B1
- 30 Massachusetts 30 Unit 3
- 10 Bradford Terrace Unit 5
- 51 John St Unit 201
