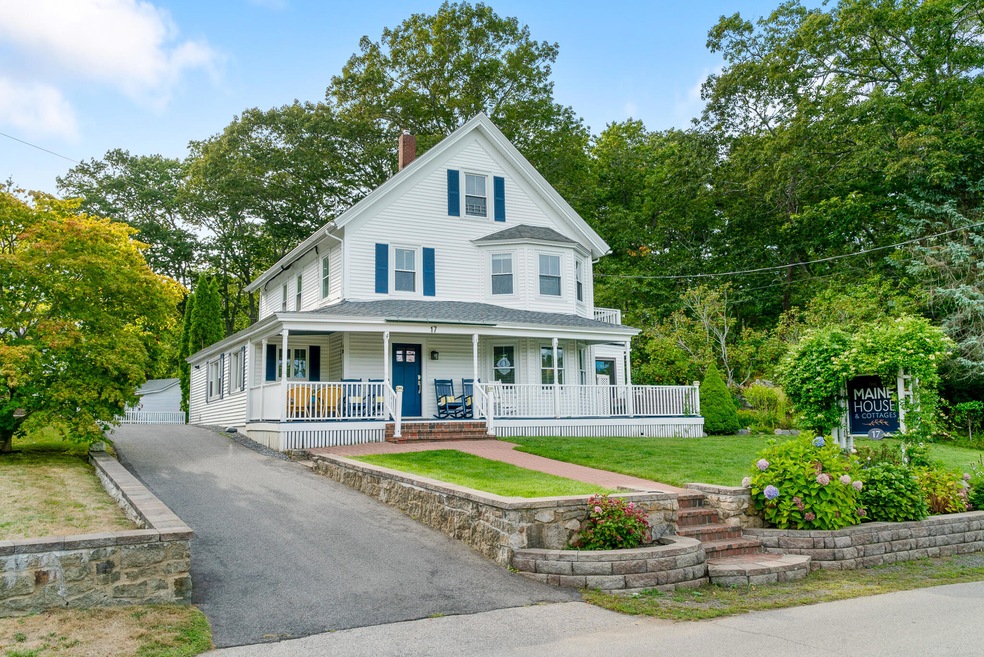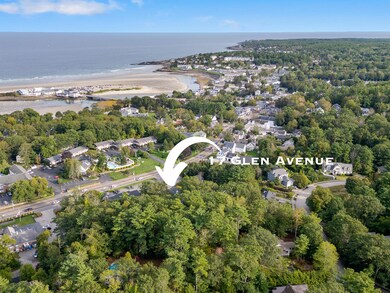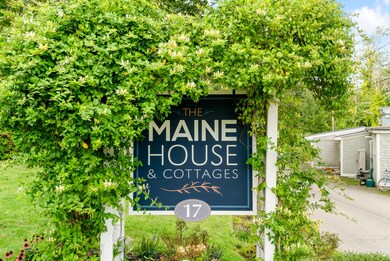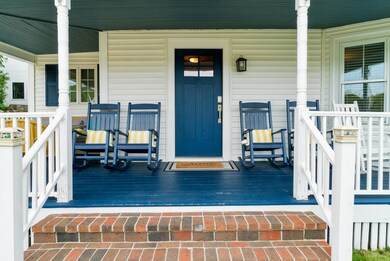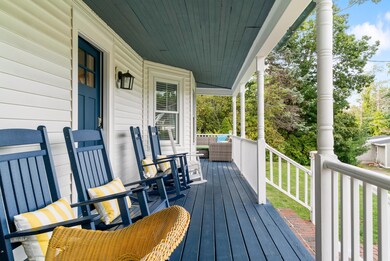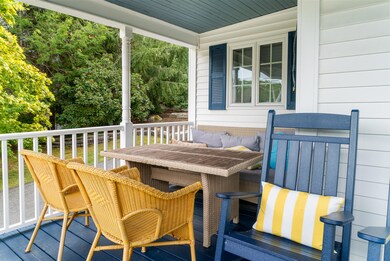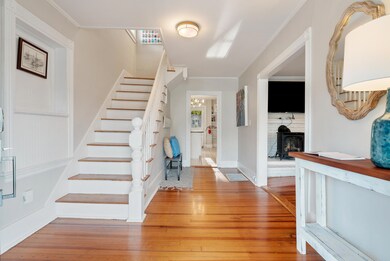17 Glen Ave Unit 1 Ogunquit, ME 03907
Ogunquit NeighborhoodEstimated payment $10,945/month
Highlights
- Nearby Water Access
- Public Beach
- Colonial Architecture
- Wells Junior High School Rated A-
- Spa
- Deck
About This Home
Step into history and seaside charm at The Maine House, a distinguished seven bedroom,
seven-bath Victorian Inn and B&B just a short stroll from downtown Ogunquit and
its famous sandy shores. Built in 1880, this timeless home retains much of its
original character—from the elegant entry foyer to the beautifully detailed
staircase—while offering modern updates for today's lifestyle.
The property serves as an ideal retreat for large families and friends or as an
income-producing getaway. The main level invites gatherings with a spacious
living room, light-filled sunroom, and a welcoming eat-in kitchen featuring a
center island.
A wraparound farmer's porch sets the tone for relaxed coastal living—perfect for
morning coffee, evening cocktails, and al fresco dining. Upstairs, each bedroom
has its own personality, many with private balconies and separate entrances. All
bedrooms boast hardwood floors and en-suite baths with newly tiled floors and
showers, along with individual heat and A/C provided by heat pumps.
As part of a small condo association, flexible rentals are permitted and the
current owner has maintained a B&B license as well. Outdoors, you'll find ample
parking, landscaped grounds, a rear patio, and decks on every level. From here,
you can walk to Ogunquit's shops, restaurants, galleries, and the iconic beach—
making The Maine House a rare opportunity to own a piece of coastal Maine.
Home Details
Home Type
- Single Family
Est. Annual Taxes
- $5,168
Year Built
- Built in 1880
Lot Details
- 0.43 Acre Lot
- Public Beach
- Landscaped
- Level Lot
- Open Lot
- Property is zoned RRD2
Home Design
- Colonial Architecture
- Victorian Architecture
- Concrete Foundation
- Wood Frame Construction
- Shingle Roof
- Wood Siding
- Vinyl Siding
- Concrete Perimeter Foundation
Interior Spaces
- 2,701 Sq Ft Home
- Multi-Level Property
- 1 Fireplace
- Living Room
- Dining Room
- Sun or Florida Room
Kitchen
- Breakfast Area or Nook
- Eat-In Kitchen
- Stove
- Gas Range
- Microwave
- Dishwasher
- Kitchen Island
- Granite Countertops
Flooring
- Wood
- Tile
Bedrooms and Bathrooms
- 7 Bedrooms
- Main Floor Bedroom
- En-Suite Primary Bedroom
- En-Suite Bathroom
- Bedroom Suite
- 7 Full Bathrooms
- Shower Only
Laundry
- Laundry on main level
- Dryer
- Washer
Unfinished Basement
- Partial Basement
- Interior Basement Entry
Parking
- Common or Shared Parking
- Gravel Driveway
- Shared Driveway
- On-Site Parking
- Off-Street Parking
Outdoor Features
- Spa
- Nearby Water Access
- Deck
- Patio
- Porch
Location
- Property is near public transit
- Property is near a golf course
- City Lot
Utilities
- Cooling Available
- Forced Air Heating System
- Heating System Uses Gas
- Heating System Uses Propane
- Heat Pump System
- Gas Water Heater
- Water Heated On Demand
- Internet Available
- Cable TV Available
Listing and Financial Details
- Tax Lot 26/001
- Assessor Parcel Number OGUN-000007-000026-000001
Community Details
Overview
- Property has a Home Owners Association
- The Ogunquit Inn And Condos Subdivision
Amenities
- Community Storage Space
Map
Home Values in the Area
Average Home Value in this Area
Tax History
| Year | Tax Paid | Tax Assessment Tax Assessment Total Assessment is a certain percentage of the fair market value that is determined by local assessors to be the total taxable value of land and additions on the property. | Land | Improvement |
|---|---|---|---|---|
| 2024 | $5,168 | $800,000 | $75,000 | $725,000 |
| 2023 | $5,168 | $800,000 | $75,000 | $725,000 |
| 2022 | $5,056 | $800,000 | $75,000 | $725,000 |
| 2021 | $5,078 | $623,800 | $41,600 | $582,200 |
| 2020 | $4,990 | $623,800 | $41,600 | $582,200 |
| 2019 | $4,990 | $623,800 | $41,600 | $582,200 |
| 2018 | $4,934 | $623,800 | $41,600 | $582,200 |
| 2017 | $4,728 | $623,800 | $41,600 | $582,200 |
| 2016 | $5,064 | $626,000 | $43,400 | $582,600 |
| 2015 | $5,052 | $626,000 | $43,400 | $582,600 |
| 2014 | $4,858 | $626,000 | $43,400 | $582,600 |
Property History
| Date | Event | Price | List to Sale | Price per Sq Ft | Prior Sale |
|---|---|---|---|---|---|
| 09/23/2025 09/23/25 | Price Changed | $1,995,000 | -8.3% | $739 / Sq Ft | |
| 09/03/2025 09/03/25 | For Sale | $2,175,000 | +61.1% | $805 / Sq Ft | |
| 04/13/2022 04/13/22 | Sold | $1,350,000 | -15.4% | $538 / Sq Ft | View Prior Sale |
| 03/07/2022 03/07/22 | Pending | -- | -- | -- | |
| 02/18/2022 02/18/22 | For Sale | $1,595,000 | +34.6% | $636 / Sq Ft | |
| 03/17/2021 03/17/21 | Sold | $1,185,000 | -15.3% | $357 / Sq Ft | View Prior Sale |
| 02/01/2021 02/01/21 | Pending | -- | -- | -- | |
| 01/05/2021 01/05/21 | For Sale | $1,399,000 | -- | $421 / Sq Ft |
Purchase History
| Date | Type | Sale Price | Title Company |
|---|---|---|---|
| Warranty Deed | $1,350,000 | None Available | |
| Warranty Deed | $1,350,000 | None Available | |
| Warranty Deed | $345,000 | None Available | |
| Warranty Deed | $345,000 | None Available | |
| Warranty Deed | -- | -- | |
| Warranty Deed | -- | -- | |
| Warranty Deed | -- | -- | |
| Warranty Deed | -- | -- |
Mortgage History
| Date | Status | Loan Amount | Loan Type |
|---|---|---|---|
| Open | $1,080,000 | Purchase Money Mortgage | |
| Closed | $1,080,000 | Purchase Money Mortgage | |
| Closed | $276,000 | Stand Alone Refi Refinance Of Original Loan | |
| Previous Owner | $160,000 | Commercial | |
| Previous Owner | $150,000 | New Conventional |
Source: Maine Listings
MLS Number: 1636396
APN: 007-026
- 14 Scotch Hill Trail Unit 1
- 298 Main St Unit 114
- 57 Hoyts Ln
- 29 Village Square Ln
- 25 Sawmill Ln
- 43 Cedar Ln
- 12 Scotch Hill Trail Unit 2
- 59 Meadow Ln
- 89 Main St
- 14 Maple St
- 200 Shore Rd
- 12 Whiporwill Dr
- 5 Josias Ln
- 55 Israel Head Rd Unit 105
- 33 Rocky Ln
- 35 Main St Unit 8
- 15 Cooley Ln
- 56 Kings Hwy
- 718 Main St Unit A3
- 31 Rebecca Rd
- 55 Israel Head Rd Unit 103
- 56 Captain Thomas Rd
- 1073 Post Rd
- 1376 Us Route 1
- 47 Rest View Ln
- 43 Agamenticus Ave Unit ID1262031P
- 1522 Post Rd Unit 5
- 68 Berwick Rd
- 7 Stoneridge Ln Unit 5
- 12 Garrison Ave
- 790 York St Unit 3
- 298 York St Unit 10
- 4 Pheasant Ct
- 5 Oceanview Rd
- 53 Beach Ave
- 20 Bow St Unit Duplex
- 16 Dragonfly Ln Unit B
- 2 Railroad Ave
- 4 Laurens Dr
- 315 Main St Unit Fully Furnished
