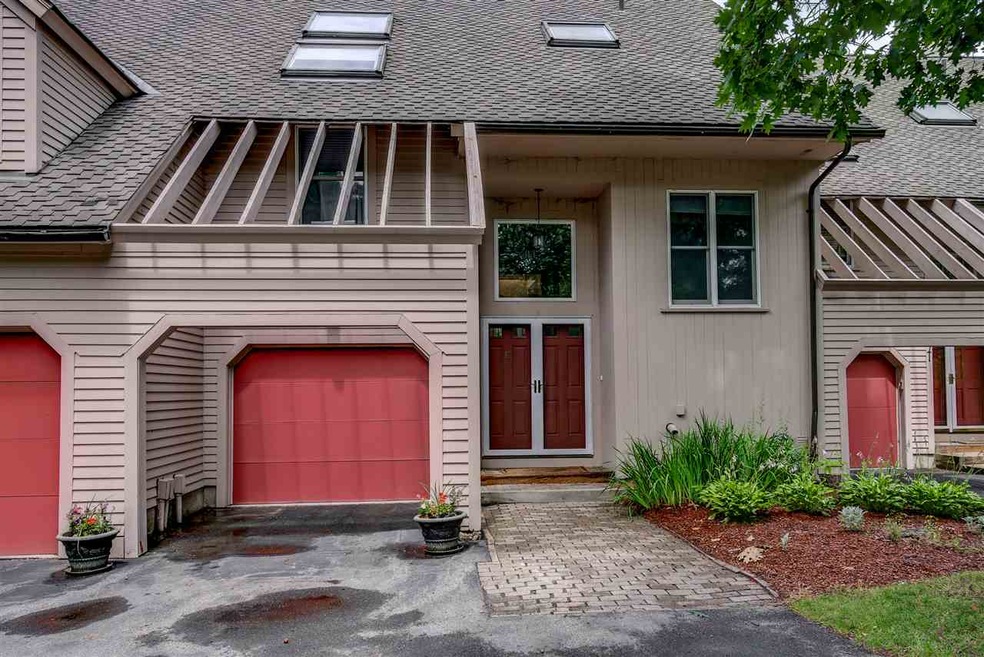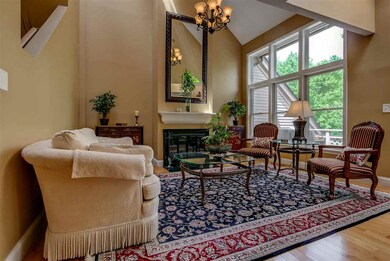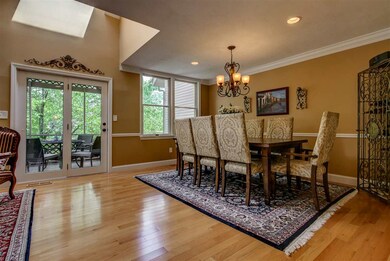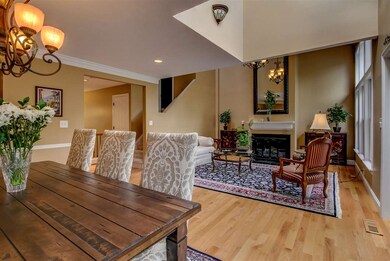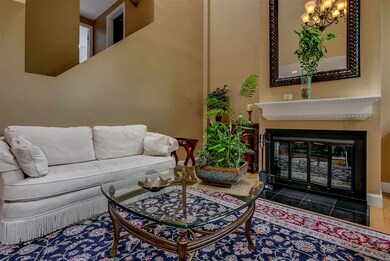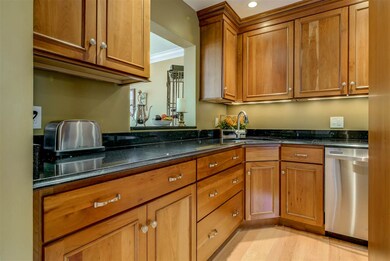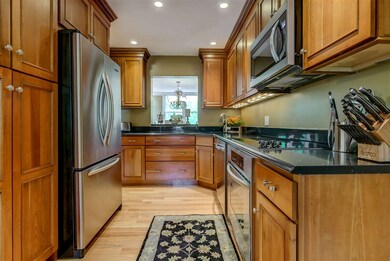
17 Goldfinch Ln Unit U92 Nashua, NH 03062
Southwest Nashua NeighborhoodHighlights
- Water Views
- Cathedral Ceiling
- 1 Car Direct Access Garage
- Deck
- Wood Flooring
- Cul-De-Sac
About This Home
As of September 2018Sky Meadow, On the water! Stunning turnkey townhome with upgrades throughout. Custom kitchen with granite, hardwood flooring, tile baths, screened porch, finished walk out family room, Master bedroom with huge gorgeous bath and private balcony. Great location!!
Last Agent to Sell the Property
RE/MAX Innovative Properties License #044257 Listed on: 07/31/2018

Townhouse Details
Home Type
- Townhome
Est. Annual Taxes
- $6,783
Year Built
- Built in 1986
Lot Details
- Cul-De-Sac
- Landscaped
HOA Fees
- $550 Monthly HOA Fees
Parking
- 1 Car Direct Access Garage
- Visitor Parking
Home Design
- Concrete Foundation
- Wood Frame Construction
- Shingle Roof
- Clap Board Siding
Interior Spaces
- 2-Story Property
- Cathedral Ceiling
- Ceiling Fan
- Skylights
- Wood Burning Fireplace
- Combination Dining and Living Room
- Water Views
Kitchen
- Electric Range
- Microwave
- Dishwasher
Flooring
- Wood
- Carpet
- Tile
Bedrooms and Bathrooms
- 2 Bedrooms
- Walk-In Closet
Finished Basement
- Walk-Out Basement
- Basement Fills Entire Space Under The House
- Connecting Stairway
Home Security
Outdoor Features
- Deck
- Patio
Schools
- Bicentennial Elementary School
- Fairgrounds Middle School
- Nashua High School South
Utilities
- Air Conditioning
- Heating System Uses Natural Gas
- Natural Gas Water Heater
- Cable TV Available
Listing and Financial Details
- Tax Lot 02417
Community Details
Overview
- Sky Meadow Condos
- Sky Meadow Subdivision
Pet Policy
- Pets Allowed
Security
- Fire and Smoke Detector
Ownership History
Purchase Details
Home Financials for this Owner
Home Financials are based on the most recent Mortgage that was taken out on this home.Purchase Details
Home Financials for this Owner
Home Financials are based on the most recent Mortgage that was taken out on this home.Purchase Details
Home Financials for this Owner
Home Financials are based on the most recent Mortgage that was taken out on this home.Purchase Details
Home Financials for this Owner
Home Financials are based on the most recent Mortgage that was taken out on this home.Similar Homes in Nashua, NH
Home Values in the Area
Average Home Value in this Area
Purchase History
| Date | Type | Sale Price | Title Company |
|---|---|---|---|
| Warranty Deed | $360,000 | -- | |
| Warranty Deed | $335,000 | -- | |
| Deed | $240,000 | -- | |
| Warranty Deed | $370,000 | -- |
Mortgage History
| Date | Status | Loan Amount | Loan Type |
|---|---|---|---|
| Open | $288,000 | Purchase Money Mortgage | |
| Previous Owner | $268,000 | Commercial | |
| Previous Owner | $236,811 | Purchase Money Mortgage | |
| Previous Owner | $11,000 | Unknown | |
| Previous Owner | $295,920 | Purchase Money Mortgage | |
| Previous Owner | $73,980 | Unknown |
Property History
| Date | Event | Price | Change | Sq Ft Price |
|---|---|---|---|---|
| 09/18/2018 09/18/18 | Sold | $360,000 | 0.0% | $180 / Sq Ft |
| 08/06/2018 08/06/18 | Pending | -- | -- | -- |
| 07/31/2018 07/31/18 | For Sale | $359,900 | +7.4% | $180 / Sq Ft |
| 10/29/2015 10/29/15 | Sold | $335,000 | -1.5% | $168 / Sq Ft |
| 08/05/2015 08/05/15 | Pending | -- | -- | -- |
| 07/08/2015 07/08/15 | For Sale | $340,000 | -- | $170 / Sq Ft |
Tax History Compared to Growth
Tax History
| Year | Tax Paid | Tax Assessment Tax Assessment Total Assessment is a certain percentage of the fair market value that is determined by local assessors to be the total taxable value of land and additions on the property. | Land | Improvement |
|---|---|---|---|---|
| 2023 | $8,063 | $442,300 | $0 | $442,300 |
| 2022 | $7,992 | $442,300 | $0 | $442,300 |
| 2021 | $7,166 | $308,600 | $0 | $308,600 |
| 2020 | $6,977 | $308,600 | $0 | $308,600 |
| 2019 | $6,715 | $308,600 | $0 | $308,600 |
| 2018 | $6,545 | $308,600 | $0 | $308,600 |
| 2017 | $6,783 | $263,000 | $0 | $263,000 |
| 2016 | $6,593 | $263,000 | $0 | $263,000 |
| 2015 | $6,380 | $260,100 | $0 | $260,100 |
| 2014 | $6,255 | $260,100 | $0 | $260,100 |
Agents Affiliated with this Home
-
Scott DeSantis

Seller's Agent in 2018
Scott DeSantis
RE/MAX
(603) 589-8800
1 in this area
30 Total Sales
-
John Lehoullier
J
Buyer's Agent in 2018
John Lehoullier
WaterView Real Estate, LLC
(603) 345-2336
6 Total Sales
-
E
Seller's Agent in 2015
Ella Reape
Keller Williams Gateway Realty
Map
Source: PrimeMLS
MLS Number: 4709968
APN: NASH-000000-002417-000092B
- 57 Green Heron Ln Unit U65
- 38 Georgetown Dr
- 473 High St
- 16 Mountain Laurels Dr Unit 303
- 16 Mountain Laurels Dr Unit 402
- 12 Mountain Laurels Dr Unit 402
- 12 Mountain Laurels Dr Unit 407
- 14 Mountain Laurels Dr Unit 301
- 4 Doucet Ave Unit The Scout
- 75 Cadogan Way Unit UW243
- 58 Hawthorne Village Rd Unit U419
- 58 Wilderness Dr
- 52 Wilderness Dr
- 75 Wilderness Dr
- 46 Wilderness Dr
- 65 Wilderness Dr
- 71 Wilderness Dr Unit The Eagle
- 50 Wilderness Dr
- 63 Wilderness Dr Unit Derby 2
- 48 Wilderness Dr Unit The Star
