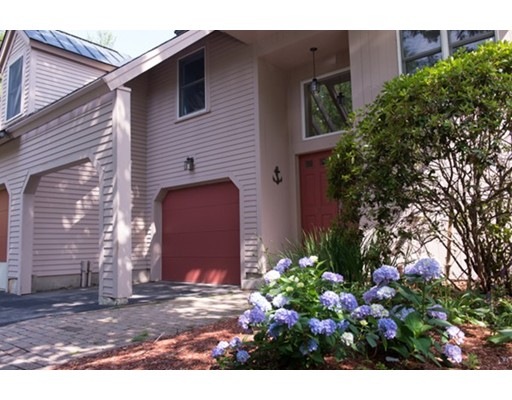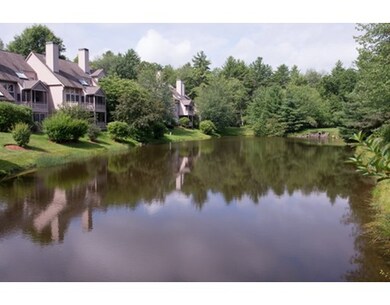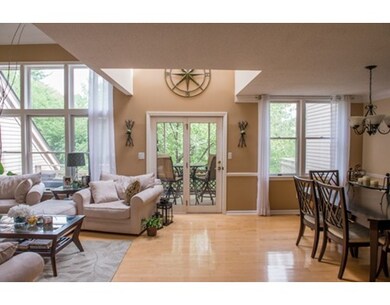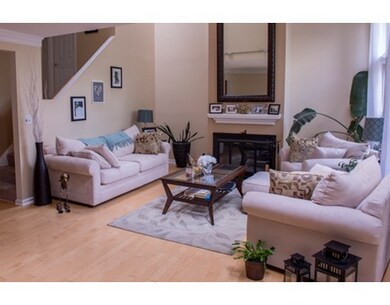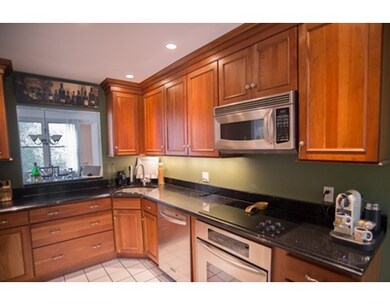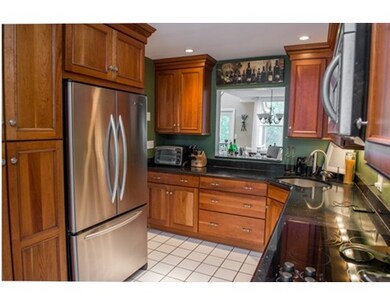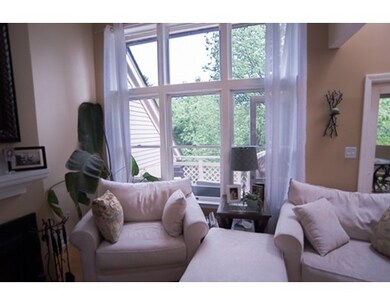
17 Goldfinch Ln Unit U92 Nashua, NH 03062
Southwest Nashua NeighborhoodAbout This Home
As of September 2018Turn Key & Care Free Living in Beautiful Sky Meadow Country Club! This Stunning 2 Bedroom, 3 bath townhouse has been completely updated from top to bottom. Hardwood floors throughout all the main living areas, newer carpets in all the bedrooms and freshly painted. Fully applianced and updated kitchen with granite counter-tops and custom cherry cabinets. Master bedroom features private bath with subway tile soaking tub/shower and over-sized closets. Finished walk-out lower level is perfect for entertaining and relaxation. 2 Balconies are perfect for bringing the outdoors in and the screened porch is ideal for grilling and warm summer night entertaining. There is also a loft currently used as a game room, but perfect and private enough for an extra bedroom! 2 Car Attached garage and plenty of off-street visitor parking. Wonderful gated neighborhood filled with landscaped ponds perfect for evening strolls!
Last Agent to Sell the Property
Ella Reape
Keller Williams Gateway Realty Listed on: 07/08/2015

Last Buyer's Agent
Ella Reape
Keller Williams Gateway Realty Listed on: 07/08/2015

Property Details
Home Type
Condominium
Est. Annual Taxes
$8,063
Year Built
1987
Lot Details
0
Listing Details
- Unit Level: 1
- Other Agent: 2.00
- Special Features: None
- Property Sub Type: Condos
- Year Built: 1987
Interior Features
- Appliances: Range, Dishwasher, Microwave, Refrigerator
- Fireplaces: 1
- Has Basement: Yes
- Fireplaces: 1
- Primary Bathroom: Yes
- Number of Rooms: 5
- Electric: Circuit Breakers
- Flooring: Tile, Wall to Wall Carpet, Hardwood
- Interior Amenities: Cable Available
Exterior Features
- Roof: Asphalt/Fiberglass Shingles
- Construction: Frame
- Exterior: Clapboard
- Exterior Unit Features: Porch, Deck, Covered Patio/Deck, Balcony, Professional Landscaping, Sprinkler System
Garage/Parking
- Garage Parking: Attached, Under, Garage Door Opener, Deeded
- Garage Spaces: 1
- Parking: Guest
- Parking Spaces: 1
Utilities
- Cooling: Central Air
- Heating: Central Heat, Forced Air, Gas
- Hot Water: Natural Gas
- Utility Connections: for Gas Range, for Electric Dryer, Washer Hookup
Condo/Co-op/Association
- Condominium Name: Sky Meadow
- Association Fee Includes: Master Insurance, Security, Road Maintenance, Landscaping, Snow Removal, Park, Walking/Jogging Trails, Refuse Removal, Reserve Funds
- Association Security: Fenced, Intercom, Private Guard, Security Gate
- Management: Professional - On Site, Owner Association
- Pets Allowed: Yes
- No Units: 50
- Unit Building: 92
Ownership History
Purchase Details
Home Financials for this Owner
Home Financials are based on the most recent Mortgage that was taken out on this home.Purchase Details
Home Financials for this Owner
Home Financials are based on the most recent Mortgage that was taken out on this home.Purchase Details
Home Financials for this Owner
Home Financials are based on the most recent Mortgage that was taken out on this home.Purchase Details
Home Financials for this Owner
Home Financials are based on the most recent Mortgage that was taken out on this home.Similar Homes in Nashua, NH
Home Values in the Area
Average Home Value in this Area
Purchase History
| Date | Type | Sale Price | Title Company |
|---|---|---|---|
| Warranty Deed | $360,000 | -- | |
| Warranty Deed | $335,000 | -- | |
| Deed | $240,000 | -- | |
| Warranty Deed | $370,000 | -- |
Mortgage History
| Date | Status | Loan Amount | Loan Type |
|---|---|---|---|
| Open | $288,000 | Purchase Money Mortgage | |
| Previous Owner | $268,000 | Commercial | |
| Previous Owner | $236,811 | Purchase Money Mortgage | |
| Previous Owner | $11,000 | Unknown | |
| Previous Owner | $295,920 | Purchase Money Mortgage | |
| Previous Owner | $73,980 | Unknown |
Property History
| Date | Event | Price | Change | Sq Ft Price |
|---|---|---|---|---|
| 09/18/2018 09/18/18 | Sold | $360,000 | 0.0% | $180 / Sq Ft |
| 08/06/2018 08/06/18 | Pending | -- | -- | -- |
| 07/31/2018 07/31/18 | For Sale | $359,900 | +7.4% | $180 / Sq Ft |
| 10/29/2015 10/29/15 | Sold | $335,000 | -1.5% | $168 / Sq Ft |
| 08/05/2015 08/05/15 | Pending | -- | -- | -- |
| 07/08/2015 07/08/15 | For Sale | $340,000 | -- | $170 / Sq Ft |
Tax History Compared to Growth
Tax History
| Year | Tax Paid | Tax Assessment Tax Assessment Total Assessment is a certain percentage of the fair market value that is determined by local assessors to be the total taxable value of land and additions on the property. | Land | Improvement |
|---|---|---|---|---|
| 2023 | $8,063 | $442,300 | $0 | $442,300 |
| 2022 | $7,992 | $442,300 | $0 | $442,300 |
| 2021 | $7,166 | $308,600 | $0 | $308,600 |
| 2020 | $6,977 | $308,600 | $0 | $308,600 |
| 2019 | $6,715 | $308,600 | $0 | $308,600 |
| 2018 | $6,545 | $308,600 | $0 | $308,600 |
| 2017 | $6,783 | $263,000 | $0 | $263,000 |
| 2016 | $6,593 | $263,000 | $0 | $263,000 |
| 2015 | $6,380 | $260,100 | $0 | $260,100 |
| 2014 | $6,255 | $260,100 | $0 | $260,100 |
Agents Affiliated with this Home
-
Scott DeSantis

Seller's Agent in 2018
Scott DeSantis
RE/MAX
(603) 589-8800
1 in this area
30 Total Sales
-
John Lehoullier
J
Buyer's Agent in 2018
John Lehoullier
WaterView Real Estate, LLC
(603) 345-2336
6 Total Sales
-
E
Seller's Agent in 2015
Ella Reape
Keller Williams Gateway Realty
Map
Source: MLS Property Information Network (MLS PIN)
MLS Number: 71869824
APN: NASH-000000-002417-000092B
- 57 Green Heron Ln Unit U65
- 38 Georgetown Dr
- 473 High St
- 16 Mountain Laurels Dr Unit 303
- 16 Mountain Laurels Dr Unit 402
- 12 Mountain Laurels Dr Unit 402
- 12 Mountain Laurels Dr Unit 407
- 14 Mountain Laurels Dr Unit 301
- 4 Doucet Ave Unit The Scout
- 75 Cadogan Way Unit UW243
- 58 Hawthorne Village Rd Unit U419
- 58 Wilderness Dr
- 52 Wilderness Dr
- 75 Wilderness Dr
- 46 Wilderness Dr
- 65 Wilderness Dr
- 71 Wilderness Dr Unit The Eagle
- 50 Wilderness Dr
- 63 Wilderness Dr Unit Derby 2
- 48 Wilderness Dr Unit The Star
