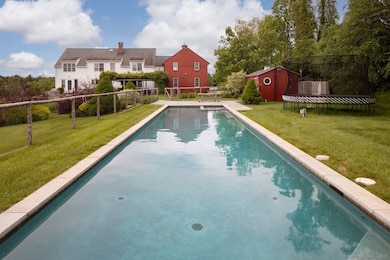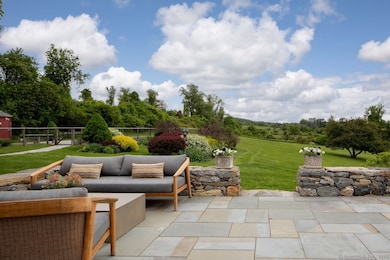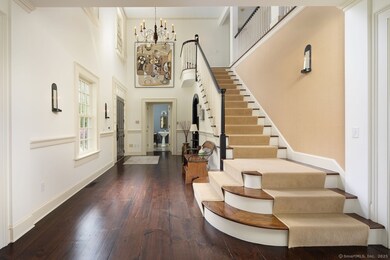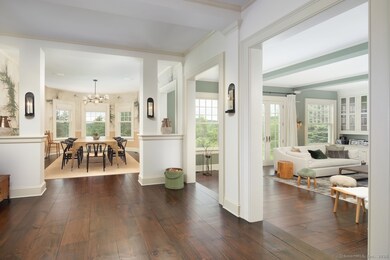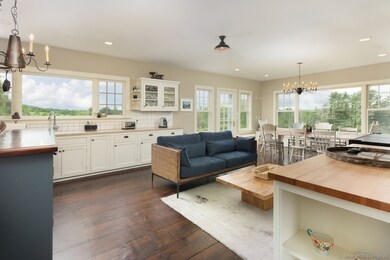17 Grandview Ln Sharon, CT 06069
Highlights
- Barn
- 6.09 Acre Lot
- Attic
- In Ground Pool
- Farmhouse Style Home
- 2 Fireplaces
About This Home
Available: August 2025 for $25,000 & Academic Year $10,000 monthly - Discover Grandview Estate, a premier luxury rental in Sharon, CT, blending modern elegance with country chic in the heart of Litchfield County. This stunning estate offers breathtaking southwestern views over protected fields, creating a peaceful, scenic escape. A dramatic, light-filled two-story entry opens to expansive living and entertaining areas. A first-floor ensuite bedroom offers comfort and flexibility, ideal for guests or multigenerational living. The gourmet eat-in kitchen, with a cozy sitting area and panoramic pastoral views, opens to a bluestone terrace with a built-in grill-perfect for seamless indoor-outdoor living. The sunken living room, with a wood-burning fireplace and built-in bookshelves, leads to a tranquil stone patio. The primary suite features a private office, fireplace, and Jacuzzi tub-your personal retreat. With five bedrooms and five and a half bathrooms, this spacious home offers comfort and privacy for all. High ceilings, custom windows, detailed moldings, and superior craftsmanship enhance every space. Set on six private acres, enjoy a Gunite pool, pool shed, and whimsical gardens that create a true country oasis. A barn-style garage with two available bays, a cupola, and a weathervane adds classic New England charm. Whether for summer or academic year rental, Grandview Estate offers an exceptional lifestyle in one of Northwest Connecticut's most desirable loca
Home Details
Home Type
- Single Family
Est. Annual Taxes
- $19,065
Year Built
- Built in 1993
Parking
- 3 Car Garage
Home Design
- Farmhouse Style Home
- Wood Siding
Interior Spaces
- 5,402 Sq Ft Home
- 2 Fireplaces
- French Doors
- Entrance Foyer
- Sitting Room
- Partially Finished Basement
- Basement Fills Entire Space Under The House
- Attic or Crawl Hatchway Insulated
Kitchen
- Oven or Range
- Gas Range
- Range Hood
- Dishwasher
Bedrooms and Bathrooms
- 5 Bedrooms
Laundry
- Laundry Room
- Dryer
- Washer
Outdoor Features
- In Ground Pool
- Patio
- Terrace
- Shed
Schools
- Sharon Center Elementary School
- Housatonic High School
Utilities
- Central Air
- Heating System Uses Oil
- Radiant Heating System
- Heating System Uses Oil Above Ground
- Private Company Owned Well
- Electric Water Heater
Additional Features
- 6.09 Acre Lot
- Barn
Listing and Financial Details
- Assessor Parcel Number 872822
Map
Source: SmartMLS
MLS Number: 24102960
APN: SHAR-000017-000049-000008
- 208 Low Rd
- 276 Gay St
- 17 Rhynus Rd
- 87 Gay St
- 1 Still Meadow Rd
- 8 Mudgetown Rd
- 331 Calkinstown Rd
- 106 Jackson Rd
- 400 Gay St
- 34 Jackson Hill Rd
- 28 Cornwall Bridge Rd
- 0 Cornwall Bridge Rd Unit 170559925
- 11 Valley Rd
- 6 Juniper Ledge Ln
- 1 Great Elm Dr
- 99 Sharon Mountain Rd
- 147 Lake Ln
- 14 Red Mountain Rd Unit 20
- 25 Bowne Rd
- 140 Lime Rock Rd

