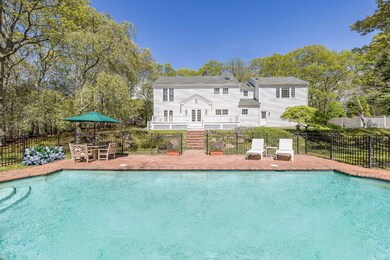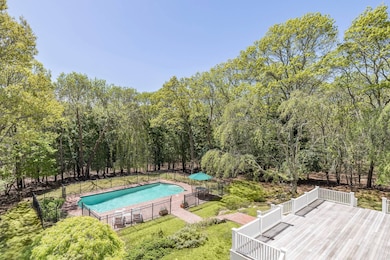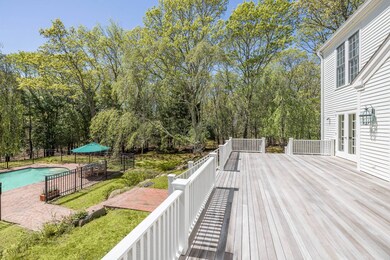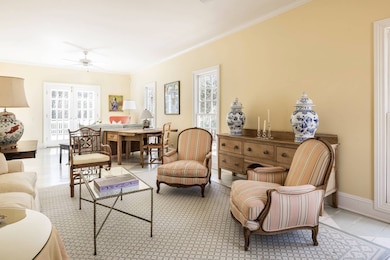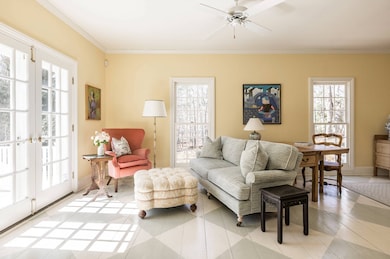
17 Grape Arbor Ln East Hampton, NY 11937
Northwest Harbor NeighborhoodEstimated payment $17,716/month
Highlights
- In Ground Pool
- Open Floorplan
- Wood Flooring
- East Hampton Middle School Rated A-
- Deck
- 2 Fireplaces
About This Home
Originally built in 1985 and thoughtfully updated over the years, this secluded traditional home offers the perfect blend of comfort and privacy. Nestled on 1.5 acres, the property is set back from the road, surrounded by mature trees, and backs onto a serene reserve. Designed to maximize natural light, the house is sited facing south, illuminating every room as well as the outdoor decking and pool area. The meticulously maintained home features recently updated mechanicals, ensuring modern comfort. The first floor offers an ideal layout, seamlessly connecting the kitchen, family room, dining area, and living room - perfect for both relaxing and entertaining. The kitchen is equipped with top-of-the-line Wolf and Sub-Zero appliances, catering to culinary enthusiasts. Upstairs, the spacious primary suite includes a private study, while two well-proportioned bedrooms share a hallway bathroom. An additional large suite, accessed via a separate staircase, provides a private retreat for guests or extended family. The lower level is designed for entertaining, boasting a built-in bar, billiards area, and media space. A large walk-in cedar closet adds to the home's ample storage options. Located just a short 5-minute drive to the village, this property offers the best of both worlds - the convenience of town nearby and the tranquility of ultimate Hamptons privacy.
Home Details
Home Type
- Single Family
Est. Annual Taxes
- $17,799
Year Built
- Built in 1995
Lot Details
- 1.43 Acre Lot
- Fenced
Parking
- 1 Car Attached Garage
Home Design
- Frame Construction
- Asphalt Roof
- Clap Board Siding
Interior Spaces
- 3,300 Sq Ft Home
- 2-Story Property
- Open Floorplan
- 2 Fireplaces
- Entrance Foyer
- Family Room
- Living Room
- Dining Room
- Den
- Wood Flooring
- Finished Basement
Kitchen
- Oven
- Microwave
- Dishwasher
Bedrooms and Bathrooms
- 4 Bedrooms
- Walk-In Closet
Pool
- In Ground Pool
- Gunite Pool
Outdoor Features
- Deck
Utilities
- Forced Air Heating and Cooling System
- Septic Tank
Map
Home Values in the Area
Average Home Value in this Area
Tax History
| Year | Tax Paid | Tax Assessment Tax Assessment Total Assessment is a certain percentage of the fair market value that is determined by local assessors to be the total taxable value of land and additions on the property. | Land | Improvement |
|---|---|---|---|---|
| 2023 | -- | $15,750 | $1,450 | $14,300 |
| 2022 | $14,302 | $15,750 | $1,450 | $14,300 |
| 2021 | $14,302 | $15,750 | $1,450 | $14,300 |
| 2020 | $15,032 | $15,750 | $1,450 | $14,300 |
| 2019 | $15,032 | $0 | $0 | $0 |
| 2018 | -- | $15,750 | $1,450 | $14,300 |
| 2017 | $14,585 | $15,750 | $1,450 | $14,300 |
| 2016 | $14,411 | $15,750 | $1,450 | $14,300 |
| 2015 | -- | $15,750 | $1,450 | $14,300 |
| 2014 | -- | $15,750 | $1,450 | $14,300 |
Property History
| Date | Event | Price | Change | Sq Ft Price |
|---|---|---|---|---|
| 05/21/2025 05/21/25 | Pending | -- | -- | -- |
| 04/08/2025 04/08/25 | For Sale | $2,900,000 | -- | $879 / Sq Ft |
Purchase History
| Date | Type | Sale Price | Title Company |
|---|---|---|---|
| Bargain Sale Deed | $715,000 | Fidelity National Title Ins | |
| Bargain Sale Deed | $715,000 | Fidelity National Title Ins | |
| Deed | $725,000 | -- | |
| Deed | $725,000 | -- | |
| Interfamily Deed Transfer | -- | -- | |
| Interfamily Deed Transfer | -- | -- |
Mortgage History
| Date | Status | Loan Amount | Loan Type |
|---|---|---|---|
| Open | $500,000 | Purchase Money Mortgage | |
| Closed | $500,000 | Purchase Money Mortgage |
Similar Homes in East Hampton, NY
Source: NY State MLS
MLS Number: 11461560
APN: 0300-142-00-01-00-007-015
- 38 Wooded Oak Lane Wooded Oak Ln
- 38 Wooded Oak Ln
- 7 Wooded Oak Ln
- 144 Hands Creek Rd
- 43 Old Orchard Ln
- 20 Boatheaders Ln N
- 154 Oakview Hwy
- 94 Hands Creek Rd
- 19 Quarty Cir
- 148 Oakview Hwy
- 9 Quarty Cir
- 121 Mulford Ave
- 28 Huntting Rd
- 12 Rivers Rd
- 170 Cedar St
- 8 Barnes Ave
- 16 Hands Creek Rd
- 2 Old Orchard Ln
- 105 Oakview Hwy Unit 148
- 41 Quarty Ct

