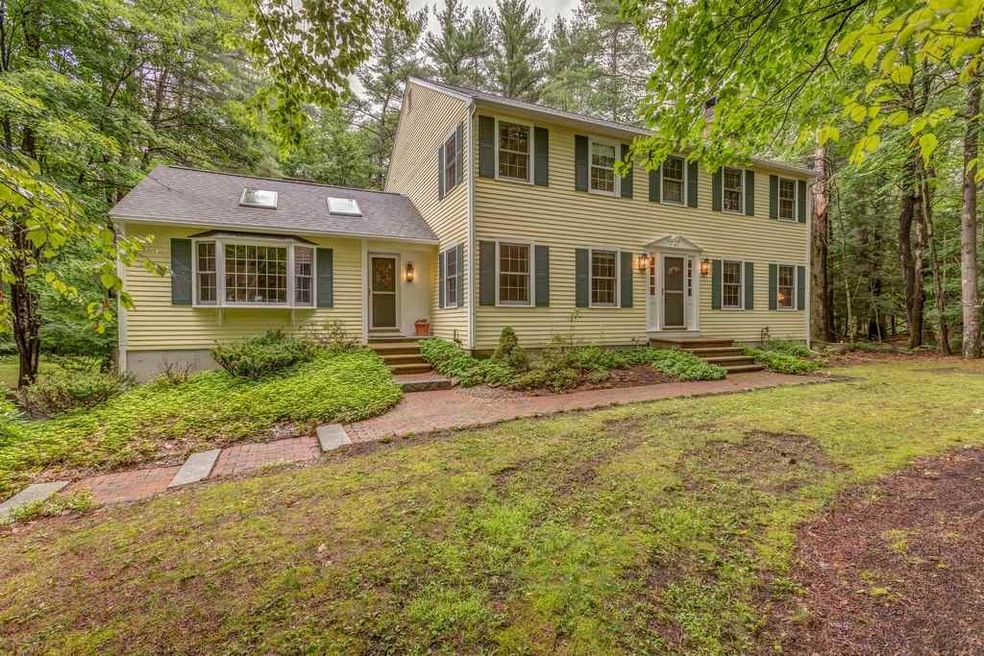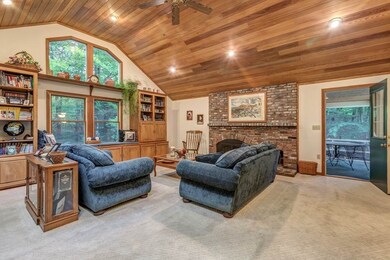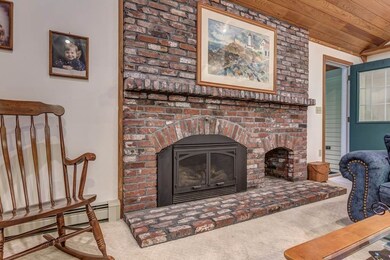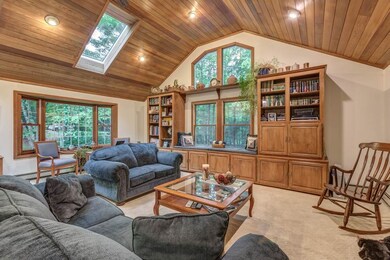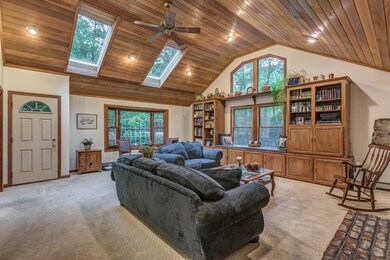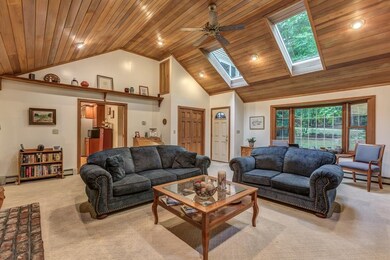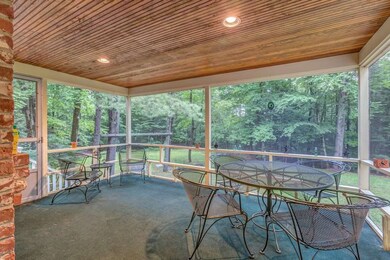
17 Greenbriar Ln Amherst, NH 03031
Estimated Value: $707,000 - $794,000
Highlights
- Colonial Architecture
- Multiple Fireplaces
- Cathedral Ceiling
- Wilkins Elementary School Rated A
- Wooded Lot
- Wood Flooring
About This Home
As of September 2018Prepare to be wowed by this beautifully updated 4 bedroom colonial! The spacious family room has soaring ceilings with skylights, a beautiful fireplace with gas insert and custom built-ins and access to the screen porch overlooking the private backyard. French doors from the family room lead to the kitchen which offers cherry cabinets, gleaming granite counters with tile back splash and stainless steel appliances, plus an eat-in area. The formal dining room with hardwood floors, chair-rail and crown molding has another set of french doors leading to the formal living room with hardwood and a beautiful brick fireplace with detailed wood mantel. Currently being used as an office, there is an option for a first floor bedroom as it has a built-in Murphy bed and closet. On the second floor you'll find the master bedroom with hardwood and updated master bath with marble tiled floor with radiant heat, tiled shower and separate jet tub. Two additional good sized bedrooms with ample closet space and a second floor office (or bedroom?) plus an updated full bath with marble tiled floor with radiant heat, tiled shower, separate tub with tile surround and a double vanity complete this floor. Need more space? Head to the finished basement which offers an additional 1000+ sqft of versatile living space with custom built-ins & lots of storage too! Recent updates include newer windows, new roof and new well pump. All of this in a great neighborhood, on a beautiful 1.5+ acre lot w/irrigation.
Last Agent to Sell the Property
Coldwell Banker Realty Nashua License #048357 Listed on: 07/30/2018

Last Buyer's Agent
Earl Almy
Coldwell Banker Realty Nashua License #051789

Home Details
Home Type
- Single Family
Est. Annual Taxes
- $9,213
Year Built
- Built in 1977
Lot Details
- 1.54 Acre Lot
- Landscaped
- Lot Sloped Up
- Irrigation
- Wooded Lot
Parking
- 2 Car Direct Access Garage
Home Design
- Colonial Architecture
- Concrete Foundation
- Wood Frame Construction
- Shingle Roof
- Clap Board Siding
Interior Spaces
- 2-Story Property
- Cathedral Ceiling
- Ceiling Fan
- Skylights
- Multiple Fireplaces
- Gas Fireplace
- Dining Area
- Screened Porch
- Laundry on main level
Kitchen
- Stove
- Dishwasher
Flooring
- Wood
- Carpet
- Tile
Bedrooms and Bathrooms
- 4 Bedrooms
Finished Basement
- Walk-Out Basement
- Basement Storage
Outdoor Features
- Patio
- Shed
Schools
- Wilkins Elementary School
- Amherst Middle School
- Souhegan High School
Utilities
- Zoned Heating
- Hot Water Heating System
- Heating System Uses Oil
- Private Water Source
- Drilled Well
- Private Sewer
- Leach Field
Listing and Financial Details
- Legal Lot and Block 16 / 49
Ownership History
Purchase Details
Home Financials for this Owner
Home Financials are based on the most recent Mortgage that was taken out on this home.Similar Homes in Amherst, NH
Home Values in the Area
Average Home Value in this Area
Purchase History
| Date | Buyer | Sale Price | Title Company |
|---|---|---|---|
| Fitzgerald Sean P | $470,000 | -- |
Mortgage History
| Date | Status | Borrower | Loan Amount |
|---|---|---|---|
| Open | Fitzgerald Sean P | $365,000 | |
| Closed | Fitzgerald Sean P | $376,000 | |
| Previous Owner | Leknes Arthur W | $60,000 |
Property History
| Date | Event | Price | Change | Sq Ft Price |
|---|---|---|---|---|
| 09/14/2018 09/14/18 | Sold | $470,000 | 0.0% | $116 / Sq Ft |
| 08/03/2018 08/03/18 | Pending | -- | -- | -- |
| 07/30/2018 07/30/18 | For Sale | $469,900 | -- | $116 / Sq Ft |
Tax History Compared to Growth
Tax History
| Year | Tax Paid | Tax Assessment Tax Assessment Total Assessment is a certain percentage of the fair market value that is determined by local assessors to be the total taxable value of land and additions on the property. | Land | Improvement |
|---|---|---|---|---|
| 2024 | $10,963 | $478,100 | $158,700 | $319,400 |
| 2023 | $10,461 | $478,100 | $158,700 | $319,400 |
| 2022 | $10,102 | $478,100 | $158,700 | $319,400 |
| 2021 | $10,188 | $478,100 | $158,700 | $319,400 |
| 2020 | $10,167 | $357,000 | $126,900 | $230,100 |
| 2019 | $9,625 | $357,000 | $126,900 | $230,100 |
| 2018 | $9,645 | $354,200 | $126,900 | $227,300 |
| 2017 | $9,213 | $354,200 | $126,900 | $227,300 |
| 2016 | $8,961 | $357,000 | $126,900 | $230,100 |
| 2015 | $9,713 | $366,800 | $150,100 | $216,700 |
| 2014 | $9,779 | $366,800 | $150,100 | $216,700 |
| 2013 | $9,702 | $366,800 | $150,100 | $216,700 |
Agents Affiliated with this Home
-
Deb Farrow

Seller's Agent in 2018
Deb Farrow
Coldwell Banker Realty Nashua
(603) 494-3877
46 in this area
94 Total Sales
-

Buyer's Agent in 2018
Earl Almy
Coldwell Banker Realty Nashua
(603) 860-4313
8 Total Sales
Map
Source: PrimeMLS
MLS Number: 4709888
APN: AMHS-000008-000049-000016
- 10 Greenbriar Ln
- 20 Holly Hill Dr
- 13 Holly Hill Dr
- 59 Horace Greeley Rd Unit 10-56-04
- 76 Joppa Hill Rd
- 16 Pulpit Run
- 114 Blanford Place
- 27 Grafton Dr
- 54-A Parkhurst Rd
- 41 Elk Dr
- 12 Nathaniel Dr
- 11 Clark Island Rd
- 28B Shore Dr
- 273 N Amherst Rd
- 24 Longa Rd
- 17 Wheeler Farm Rd
- 14 Hunters Rd
- 70 Broadway
- 4 Norton St
- 4 Catesby Ln
- 17 Greenbriar Ln
- 16 Greenbriar Ln
- 19 Greenbriar Ln
- 14 Greenbriar Ln
- 15 Greenbriar Ln
- 18 Winterberry Dr
- 20 Winterberry Dr
- 37 Holly Hill Dr
- 16 Winterberry Dr
- 0 Winterberry Dr
- 13 Greenbriar Ln
- 14 Winterberry Dr
- 12 Greenbriar Ln
- 31 Holly Hill Dr
- 23 Winterberry Dr
- 21 Winterberry Dr
- 38 Holly Hill Dr
- 33 Holly Hill Dr
- 23 Greenbriar Ln
- 35 Holly Hill Dr
