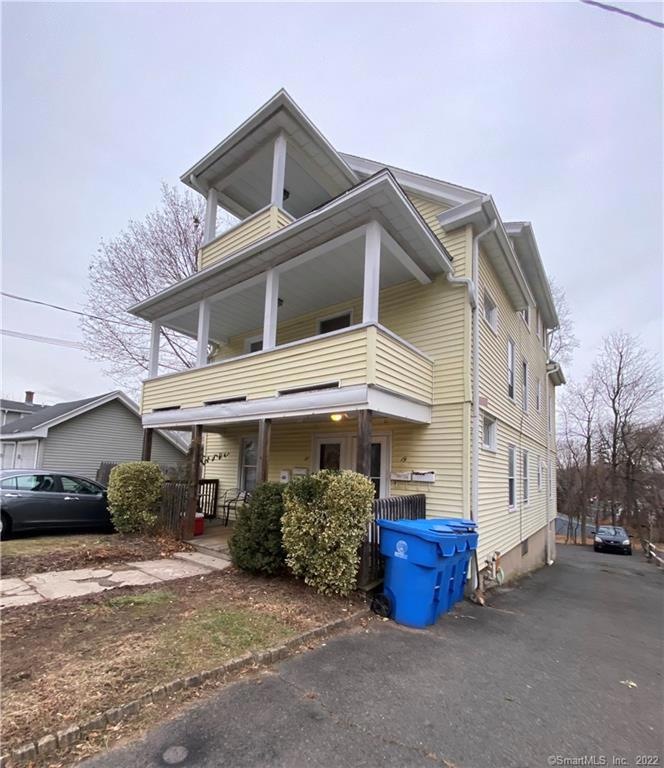
17 Grove St Unit 3RD Bristol, CT 06010
Federal Hill NeighborhoodHighlights
- Deck
- No HOA
- Public Transportation
- Property is near public transit
- Porch
- Ceiling Fan
About This Home
As of March 2022Welcome to 17-19 Grove Street, Bristol. This well-cared for three-family is located in the desirable Federal Hill neighborhood. This historic location has multi-families mixed in with ornate Victorian houses, mansions, and other attractive single-family properties creating a unique investment area. The house sits up on the hill (Federal Hill) and overlooks Route 6 and provides easy access (walking distance) to shopping, entertainment, public transportation. The Federal Green, Page Park, Bristol Hospital are only a couple of blocks away and ESPN is a major employer in town. The third-floor apartment is one-of-a-kind with cathedral ceilings, and it gets flooded with natural night. This makes an ideal owner-occupied unit while still maintaining the larger units for rents. There is a lot of period charm with original hardwood floors on each floor, “bump-out” dining rooms, federal style door moldings, walk-in pantries, and front and back porches. A big plus at this property is the ample space for off-street parking. There are updated bathrooms, fresh paint, and some newer mechanicals. The first and second floor have traditional dining & living room layouts and the 3rd floor has a flexible floor plan that could also be two bedrooms. Terrific & quiet tenants in place on 1st and 2nd (3rd is vacant). Low taxes. Start living for free or add an affordable three-family in an aspiring location to your portfolio.
Last Agent to Sell the Property
LaSala Real Estate License #REB.0758501 Listed on: 01/24/2022
Property Details
Home Type
- Multi-Family
Est. Annual Taxes
- $4,437
Year Built
- Built in 1900
Lot Details
- 5,227 Sq Ft Lot
- Sloped Lot
Home Design
- Concrete Foundation
- Frame Construction
- Asphalt Shingled Roof
- Vinyl Siding
Interior Spaces
- 2,727 Sq Ft Home
- Ceiling Fan
- Concrete Flooring
Bedrooms and Bathrooms
- 6 Bedrooms
- 3 Full Bathrooms
Basement
- Walk-Out Basement
- Basement Fills Entire Space Under The House
- Basement Storage
Parking
- Parking Deck
- Private Driveway
- Paved Parking
- Off-Street Parking
Outdoor Features
- Deck
- Exterior Lighting
- Rain Gutters
- Porch
Location
- Property is near public transit
- Property is near shops
- Property is near a bus stop
Schools
- Stafford Elementary School
- Chippens Hill Middle School
- Bristol Eastern High School
Utilities
- Window Unit Cooling System
- Radiator
- Heating System Uses Steam
- Heating System Uses Natural Gas
- Heating System Uses Oil
- Fuel Tank Located in Basement
Community Details
Overview
- No Home Owners Association
- 3 Units
Amenities
- Public Transportation
Ownership History
Purchase Details
Purchase Details
Home Financials for this Owner
Home Financials are based on the most recent Mortgage that was taken out on this home.Purchase Details
Similar Homes in Bristol, CT
Home Values in the Area
Average Home Value in this Area
Purchase History
| Date | Type | Sale Price | Title Company |
|---|---|---|---|
| Quit Claim Deed | -- | None Available | |
| Warranty Deed | $290,000 | None Available | |
| Warranty Deed | $104,900 | -- |
Mortgage History
| Date | Status | Loan Amount | Loan Type |
|---|---|---|---|
| Previous Owner | $177,576 | No Value Available | |
| Previous Owner | $194,342 | No Value Available | |
| Previous Owner | $194,342 | No Value Available | |
| Previous Owner | $150,000 | No Value Available |
Property History
| Date | Event | Price | Change | Sq Ft Price |
|---|---|---|---|---|
| 07/15/2025 07/15/25 | For Sale | $399,900 | +37.9% | $147 / Sq Ft |
| 03/16/2022 03/16/22 | Sold | $290,000 | +5.5% | $106 / Sq Ft |
| 01/29/2022 01/29/22 | Pending | -- | -- | -- |
| 01/24/2022 01/24/22 | For Sale | $274,900 | -- | $101 / Sq Ft |
Tax History Compared to Growth
Tax History
| Year | Tax Paid | Tax Assessment Tax Assessment Total Assessment is a certain percentage of the fair market value that is determined by local assessors to be the total taxable value of land and additions on the property. | Land | Improvement |
|---|---|---|---|---|
| 2025 | $6,024 | $178,500 | $30,590 | $147,910 |
| 2024 | $5,685 | $178,500 | $30,590 | $147,910 |
| 2023 | $5,417 | $178,500 | $30,590 | $147,910 |
| 2022 | $4,437 | $115,710 | $23,170 | $92,540 |
| 2021 | $4,437 | $115,710 | $23,170 | $92,540 |
| 2020 | $4,437 | $115,710 | $23,170 | $92,540 |
| 2019 | $4,403 | $115,710 | $23,170 | $92,540 |
| 2018 | $4,267 | $115,710 | $23,170 | $92,540 |
| 2017 | $4,033 | $111,930 | $33,110 | $78,820 |
| 2016 | $4,033 | $111,930 | $33,110 | $78,820 |
| 2015 | $3,874 | $111,930 | $33,110 | $78,820 |
| 2014 | $3,874 | $111,930 | $33,110 | $78,820 |
Agents Affiliated with this Home
-
Ben Weinberg

Seller's Agent in 2025
Ben Weinberg
Oxford Realty
(917) 974-6356
96 Total Sales
-
Matt Stafford

Seller Co-Listing Agent in 2025
Matt Stafford
Oxford Realty
(860) 752-2619
64 Total Sales
-
Anthony LaSala
A
Seller's Agent in 2022
Anthony LaSala
LaSala Real Estate
(860) 233-5000
1 in this area
55 Total Sales
-
Uniel Critchley

Buyer's Agent in 2022
Uniel Critchley
William Raveis Real Estate
(860) 919-9498
1 in this area
92 Total Sales
Map
Source: SmartMLS
MLS Number: 170463111
APN: BRIS-000024-000000-000203
