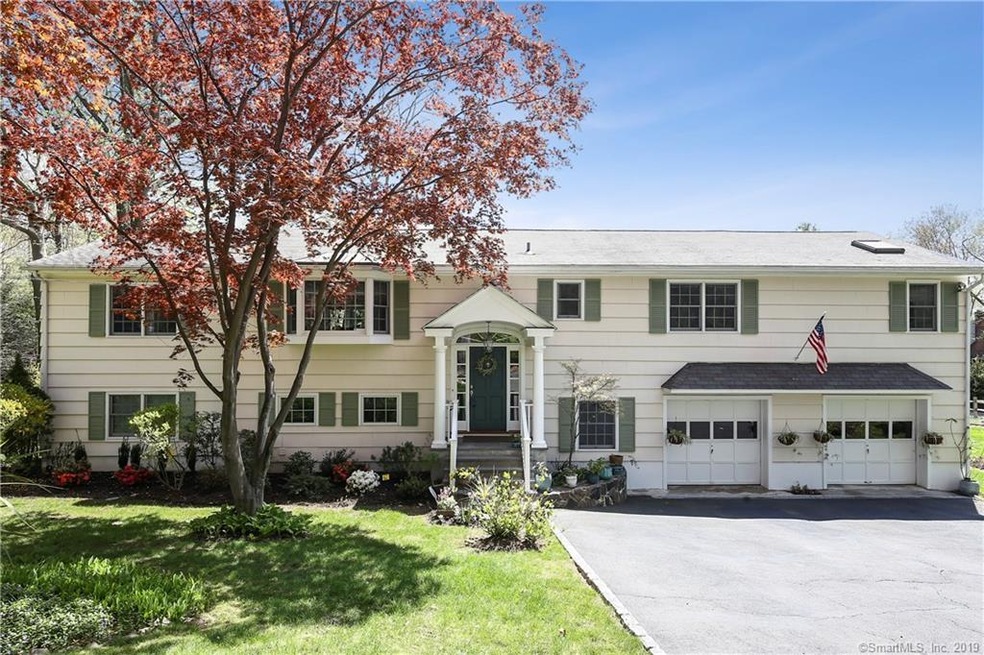
17 Harriet Ln Darien, CT 06820
Estimated Value: $1,480,728 - $1,777,000
Highlights
- Beach Access
- Colonial Architecture
- Property is near public transit
- Tokeneke Elementary School Rated A
- Deck
- Attic
About This Home
As of November 2019Welcome to Darien! Move right into this spacious and bright cul-du-Sac 4 bedroom 3 full bath home a short distance from highly rated Tokeneke school. Open concept kitchen with large island, stainless steel appliances, Bosch Dishwasher, ceramic sink, with direct access to sliders for dining al fresco on new AZEK maintenance free decking. Great flow into large dining room perfect for entertaining. Hardwood floors throughout. Huge master bedroom with en-suite bath, skylights, vaulted ceilings and walk in closet. Two adjacent bedrooms with gorgeous renovated full bath. Separate 4th private bedroom on first floor with en-suite renovated bath, flows into family room with fireplace. Bonus rooms with multi use-office, gym, or playroom. Relax in sunroom or enjoy large sunny backyard with irrigation system. Minutes away from downtown Darien, shops, restaurants, Metro-North, I-95 and the seaside town of Rowayton!
Last Agent to Sell the Property
William Pitt Sotheby's Int'l License #RES.0799067 Listed on: 03/11/2019

Home Details
Home Type
- Single Family
Est. Annual Taxes
- $8,397
Year Built
- Built in 1965
Lot Details
- 0.5 Acre Lot
- Level Lot
- Sprinkler System
- Property is zoned R12
Home Design
- Colonial Architecture
- Split Level Home
- Concrete Foundation
- Frame Construction
- Asphalt Shingled Roof
- Wood Siding
- Concrete Siding
Interior Spaces
- 1 Fireplace
- Thermal Windows
- Workshop
- Attic or Crawl Hatchway Insulated
- Home Security System
Kitchen
- Oven or Range
- Cooktop
- Microwave
- Dishwasher
- Wine Cooler
Bedrooms and Bathrooms
- 4 Bedrooms
- 3 Full Bathrooms
Laundry
- Laundry on lower level
- Dryer
- Washer
Finished Basement
- Heated Basement
- Walk-Out Basement
- Basement Fills Entire Space Under The House
- Garage Access
Parking
- 2 Car Attached Garage
- Parking Deck
- Automatic Garage Door Opener
- Driveway
Outdoor Features
- Beach Access
- Deck
- Patio
Location
- Property is near public transit
- Property is near shops
Schools
- Tokeneke Elementary School
- Middlesex School
- Darien High School
Utilities
- Central Air
- Baseboard Heating
- Heating System Uses Oil
- Heating System Uses Oil Above Ground
- Programmable Thermostat
Community Details
- No Home Owners Association
- Public Transportation
Ownership History
Purchase Details
Home Financials for this Owner
Home Financials are based on the most recent Mortgage that was taken out on this home.Similar Homes in the area
Home Values in the Area
Average Home Value in this Area
Purchase History
| Date | Buyer | Sale Price | Title Company |
|---|---|---|---|
| Gauthier Mary | $950,000 | -- |
Mortgage History
| Date | Status | Borrower | Loan Amount |
|---|---|---|---|
| Open | Gauthier Mary N | $100,000 | |
| Open | Gauthier Mary N | $752,000 | |
| Previous Owner | Kovacs Joseph | $416,000 | |
| Previous Owner | Kovacs Joseph | $360,000 | |
| Previous Owner | Kovacs Joseph | $250,000 |
Property History
| Date | Event | Price | Change | Sq Ft Price |
|---|---|---|---|---|
| 11/21/2019 11/21/19 | Sold | $950,000 | -9.4% | $284 / Sq Ft |
| 10/11/2019 10/11/19 | Pending | -- | -- | -- |
| 09/17/2019 09/17/19 | Price Changed | $1,049,000 | -2.8% | $314 / Sq Ft |
| 08/04/2019 08/04/19 | Price Changed | $1,079,000 | -1.8% | $323 / Sq Ft |
| 06/03/2019 06/03/19 | Price Changed | $1,099,000 | -2.7% | $329 / Sq Ft |
| 05/01/2019 05/01/19 | Price Changed | $1,129,000 | -4.2% | $338 / Sq Ft |
| 03/11/2019 03/11/19 | For Sale | $1,179,000 | -- | $353 / Sq Ft |
Tax History Compared to Growth
Tax History
| Year | Tax Paid | Tax Assessment Tax Assessment Total Assessment is a certain percentage of the fair market value that is determined by local assessors to be the total taxable value of land and additions on the property. | Land | Improvement |
|---|---|---|---|---|
| 2024 | $9,455 | $643,650 | $417,690 | $225,960 |
| 2023 | $8,978 | $509,810 | $321,300 | $188,510 |
| 2022 | $8,784 | $509,810 | $321,300 | $188,510 |
| 2021 | $8,585 | $509,810 | $321,300 | $188,510 |
| 2020 | $8,340 | $509,810 | $321,300 | $188,510 |
| 2019 | $8,397 | $509,810 | $321,300 | $188,510 |
| 2018 | $7,194 | $447,370 | $254,030 | $193,340 |
| 2017 | $7,229 | $447,370 | $254,030 | $193,340 |
| 2016 | $7,055 | $447,370 | $254,030 | $193,340 |
| 2015 | $6,867 | $447,370 | $254,030 | $193,340 |
| 2014 | $6,715 | $447,370 | $254,030 | $193,340 |
Agents Affiliated with this Home
-
Holly Giordano
H
Seller's Agent in 2019
Holly Giordano
William Pitt
(917) 450-0623
9 in this area
86 Total Sales
-
Robin Halsey

Buyer's Agent in 2019
Robin Halsey
Compass Connecticut, LLC
(913) 530-4367
7 in this area
41 Total Sales
-
Kelly Connell
K
Buyer Co-Listing Agent in 2019
Kelly Connell
Compass Connecticut, LLC
(203) 561-7115
21 in this area
99 Total Sales
Map
Source: SmartMLS
MLS Number: 170171596
APN: DARI-000036-000000-000031
- 15 Cliff Ave
- 2 Driftway Ln
- 33 Raymond St
- 1 Mckendry Ct
- 12 Driftway Ln
- 14 5 Mile River Rd
- 290 Rowayton Ave
- 17 Silver Lakes Dr
- 25 5 Mile River Rd
- 14 Pondfield Ln
- 246 Rowayton Ave
- 14 Arnold Ln
- 36 Hunt St
- 7 Circle Rd
- 2 Steeple Top Rd
- 48 Hunt St
- 19 Bayberry Ln
- 40 Old Farm Rd
- 177 Old Kings Hwy N
- 28-A Old Farm Rd
