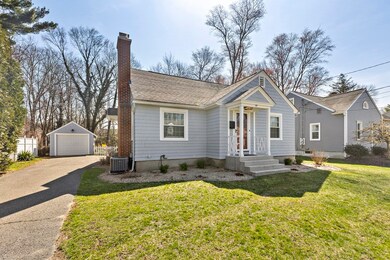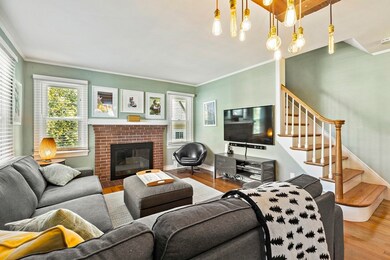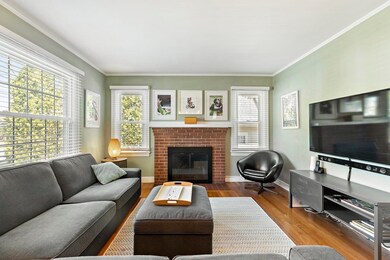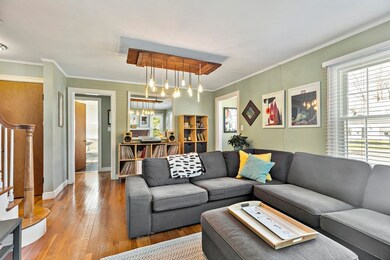
17 Hawthorne St Longmeadow, MA 01106
Highlights
- Golf Course Community
- Medical Services
- Cape Cod Architecture
- Center Elementary School Rated A-
- Custom Closet System
- Landscaped Professionally
About This Home
As of July 2022Charming and well cared for 3 BR, 2 Bath cape in move-in condition! First floor features 2 spacious bedrooms, living room with fireplace and large, eat-in kitchen with plenty of counter space. 4 season, sun-filled family room opens to a spacious deck-- perfect for gatherings-- and flat, private, fenced in backyard. 2nd floor bedroom suite or home office feels like a retreat. Detached garage, full unfinished basement and shed provide plenty of storage space. Located in a sought after neighborhood with schools, town pool and playground nearby. Updates include new AC unit, new furnace, all new windows and doors, painted exterior, repointed chimney and steps, professional landscaping. Make this home!
Home Details
Home Type
- Single Family
Est. Annual Taxes
- $6,705
Year Built
- Built in 1951
Lot Details
- 9,462 Sq Ft Lot
- Fenced
- Landscaped Professionally
- Level Lot
- Property is zoned RA1
Parking
- 1 Car Detached Garage
- Garage Door Opener
- Driveway
- Open Parking
Home Design
- Cape Cod Architecture
- Bungalow
- Block Foundation
- Frame Construction
- Shingle Roof
Interior Spaces
- 1,603 Sq Ft Home
- Wainscoting
- Ceiling Fan
- Skylights
- Insulated Windows
- Sliding Doors
- Living Room with Fireplace
- Attic Access Panel
Kitchen
- Range
- Dishwasher
- Disposal
Flooring
- Wood
- Wall to Wall Carpet
- Laminate
- Ceramic Tile
Bedrooms and Bathrooms
- 3 Bedrooms
- Primary bedroom located on second floor
- Custom Closet System
- 2 Full Bathrooms
- Bathtub Includes Tile Surround
Laundry
- Dryer
- Washer
Unfinished Basement
- Basement Fills Entire Space Under The House
- Exterior Basement Entry
- Block Basement Construction
- Laundry in Basement
Outdoor Features
- Deck
- Outdoor Storage
Location
- Property is near public transit
- Property is near schools
Schools
- Center Elementary School
- Williams Middle School
- LHS High School
Utilities
- Forced Air Heating and Cooling System
- 1 Cooling Zone
- 1 Heating Zone
- Heating System Uses Natural Gas
- 100 Amp Service
- Natural Gas Connected
- Gas Water Heater
- Cable TV Available
Listing and Financial Details
- Assessor Parcel Number M:0372 B:0051 L:0012,2544763
Community Details
Amenities
- Medical Services
- Shops
Recreation
- Golf Course Community
- Tennis Courts
- Community Pool
- Park
- Jogging Path
Map
Home Values in the Area
Average Home Value in this Area
Property History
| Date | Event | Price | Change | Sq Ft Price |
|---|---|---|---|---|
| 07/06/2022 07/06/22 | Sold | $337,000 | +2.2% | $210 / Sq Ft |
| 05/07/2022 05/07/22 | Pending | -- | -- | -- |
| 05/05/2022 05/05/22 | Price Changed | $329,900 | -5.5% | $206 / Sq Ft |
| 04/26/2022 04/26/22 | For Sale | $349,000 | +36.9% | $218 / Sq Ft |
| 07/27/2012 07/27/12 | Sold | $255,000 | 0.0% | $164 / Sq Ft |
| 06/02/2012 06/02/12 | Pending | -- | -- | -- |
| 05/29/2012 05/29/12 | For Sale | $254,900 | -- | $164 / Sq Ft |
Tax History
| Year | Tax Paid | Tax Assessment Tax Assessment Total Assessment is a certain percentage of the fair market value that is determined by local assessors to be the total taxable value of land and additions on the property. | Land | Improvement |
|---|---|---|---|---|
| 2024 | $6,969 | $337,000 | $160,800 | $176,200 |
| 2023 | $6,878 | $300,100 | $146,500 | $153,600 |
| 2022 | $6,705 | $272,100 | $146,500 | $125,600 |
| 2021 | $6,440 | $258,700 | $139,500 | $119,200 |
| 2020 | $6,312 | $260,700 | $139,500 | $121,200 |
| 2019 | $5,960 | $247,400 | $139,500 | $107,900 |
| 2018 | $5,725 | $237,200 | $157,300 | $79,900 |
| 2017 | $5,659 | $240,000 | $157,300 | $82,700 |
| 2016 | $5,345 | $219,700 | $140,200 | $79,500 |
| 2015 | $5,159 | $218,400 | $138,900 | $79,500 |
Mortgage History
| Date | Status | Loan Amount | Loan Type |
|---|---|---|---|
| Open | $200,000 | Purchase Money Mortgage | |
| Previous Owner | $240,500 | New Conventional | |
| Previous Owner | $107,000 | No Value Available | |
| Previous Owner | $108,000 | Purchase Money Mortgage | |
| Previous Owner | $109,000 | No Value Available |
Deed History
| Date | Type | Sale Price | Title Company |
|---|---|---|---|
| Warranty Deed | $337,000 | None Available | |
| Not Resolvable | $253,500 | -- | |
| Deed | $144,000 | -- | |
| Deed | $137,000 | -- |
Similar Homes in the area
Source: MLS Property Information Network (MLS PIN)
MLS Number: 72971429
APN: LONG-000372-000051-000012
- 291 Bliss Rd
- 638 Laurel St
- 26 Westmoreland Ave
- 113 Osceola Ln
- 236 Burbank Rd
- 60 Farmington Ave
- 207 Williams St
- 97 Salem Rd
- 5 Dennis Rd
- 249 Concord Rd
- 60 Hazelwood Ave
- 95 Greenmeadow Dr
- 20 Pleasantview Ave
- 20 Brittany Rd
- 23 Greenwich Rd
- 68 Normandy Rd
- 46 Brittany Rd
- 210 Park Dr
- 127 Magnolia Cir
- 97 Forest Glen Rd






