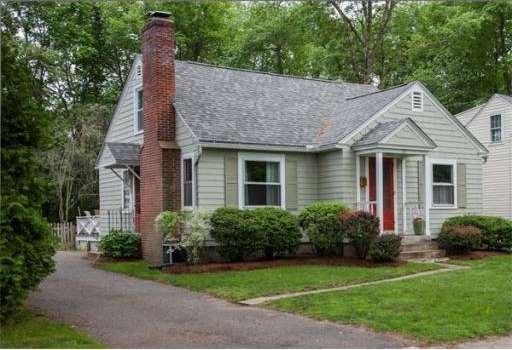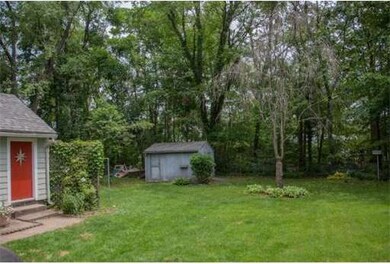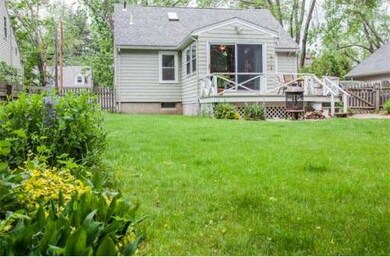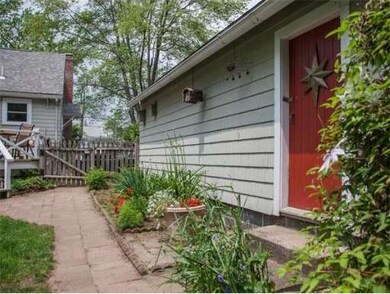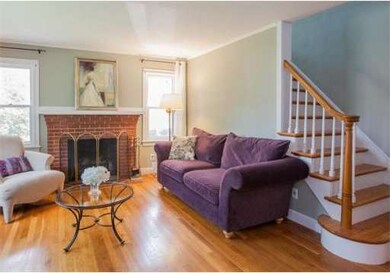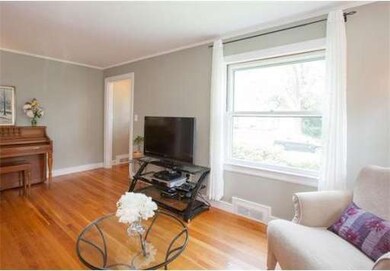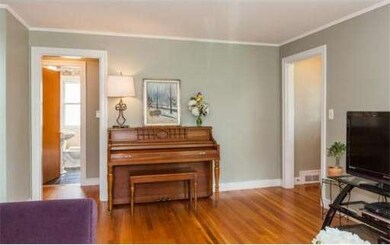
17 Hawthorne St Longmeadow, MA 01106
About This Home
As of July 2022Open House Sun 11-1:00. Spacious 3 BR Cape move-in ready with new paint,refinished floors, large open kitchen, living room w/ FRPL, & 4 season family rm w/ slider to deck. 2nd FL bedroom suite & bath retreat feels like Nantucket ! Enjoy many upgrades including new roofs, water tank, plumbing, garage door, & sprinklers. Summer Fun starts here w/ BBQs on the deck, picnics, & family fun in the private, fenced-in, backyard. Walk to all schools, the town pool or to the Mr PotatoHead playgrounds.
Map
Home Details
Home Type
Single Family
Est. Annual Taxes
$6,969
Year Built
1951
Lot Details
0
Listing Details
- Lot Description: Paved Drive, Fenced/Enclosed
- Special Features: None
- Property Sub Type: Detached
- Year Built: 1951
Interior Features
- Has Basement: Yes
- Fireplaces: 1
- Primary Bathroom: Yes
- Number of Rooms: 6
- Amenities: Public Transportation, Shopping, Swimming Pool, Park, Bike Path, Highway Access, Private School, Public School
- Electric: Circuit Breakers, 100 Amps
- Flooring: Tile, Wall to Wall Carpet, Hardwood, Wood Laminate
- Interior Amenities: Cable Available
- Basement: Full
- Bedroom 2: First Floor
- Bedroom 3: First Floor
- Bathroom #1: First Floor
- Bathroom #2: Second Floor
- Kitchen: First Floor
- Living Room: First Floor
- Master Bedroom: Second Floor
- Master Bedroom Description: Full Bath, Skylight, Closet, Closet/Cabinets - Custom Built, Wall to Wall Carpet, Attic Access, Wainscoting
- Family Room: First Floor
Exterior Features
- Construction: Frame
- Exterior: Wood, Shake
- Exterior Features: Porch, Deck - Wood, Gutters, Storage Shed, Sprinkler System, Screens, Fenced Yard
- Foundation: Concrete Block
Garage/Parking
- Garage Parking: Detached, Side Entry
- Garage Spaces: 1
- Parking: Off-Street, Paved Driveway
- Parking Spaces: 4
Utilities
- Cooling Zones: 1
- Heat Zones: 2
- Hot Water: Tank, Natural Gas
- Utility Connections: for Gas Range, for Gas Oven, for Gas Dryer, Washer Hookup
Home Values in the Area
Average Home Value in this Area
Property History
| Date | Event | Price | Change | Sq Ft Price |
|---|---|---|---|---|
| 07/06/2022 07/06/22 | Sold | $337,000 | +2.2% | $210 / Sq Ft |
| 05/07/2022 05/07/22 | Pending | -- | -- | -- |
| 05/05/2022 05/05/22 | Price Changed | $329,900 | -5.5% | $206 / Sq Ft |
| 04/26/2022 04/26/22 | For Sale | $349,000 | +36.9% | $218 / Sq Ft |
| 07/27/2012 07/27/12 | Sold | $255,000 | 0.0% | $164 / Sq Ft |
| 06/02/2012 06/02/12 | Pending | -- | -- | -- |
| 05/29/2012 05/29/12 | For Sale | $254,900 | -- | $164 / Sq Ft |
Tax History
| Year | Tax Paid | Tax Assessment Tax Assessment Total Assessment is a certain percentage of the fair market value that is determined by local assessors to be the total taxable value of land and additions on the property. | Land | Improvement |
|---|---|---|---|---|
| 2024 | $6,969 | $337,000 | $160,800 | $176,200 |
| 2023 | $6,878 | $300,100 | $146,500 | $153,600 |
| 2022 | $6,705 | $272,100 | $146,500 | $125,600 |
| 2021 | $6,440 | $258,700 | $139,500 | $119,200 |
| 2020 | $6,312 | $260,700 | $139,500 | $121,200 |
| 2019 | $5,960 | $247,400 | $139,500 | $107,900 |
| 2018 | $5,725 | $237,200 | $157,300 | $79,900 |
| 2017 | $5,659 | $240,000 | $157,300 | $82,700 |
| 2016 | $5,345 | $219,700 | $140,200 | $79,500 |
| 2015 | $5,159 | $218,400 | $138,900 | $79,500 |
Mortgage History
| Date | Status | Loan Amount | Loan Type |
|---|---|---|---|
| Open | $200,000 | Purchase Money Mortgage | |
| Previous Owner | $240,500 | New Conventional | |
| Previous Owner | $107,000 | No Value Available | |
| Previous Owner | $108,000 | Purchase Money Mortgage | |
| Previous Owner | $109,000 | No Value Available |
Deed History
| Date | Type | Sale Price | Title Company |
|---|---|---|---|
| Warranty Deed | $337,000 | None Available | |
| Not Resolvable | $253,500 | -- | |
| Deed | $144,000 | -- | |
| Deed | $137,000 | -- |
Similar Homes in the area
Source: MLS Property Information Network (MLS PIN)
MLS Number: 71388912
APN: LONG-000372-000051-000012
- 291 Bliss Rd
- 638 Laurel St
- 26 Westmoreland Ave
- 113 Osceola Ln
- 236 Burbank Rd
- 60 Farmington Ave
- 207 Williams St
- 97 Salem Rd
- 5 Dennis Rd
- 249 Concord Rd
- 60 Hazelwood Ave
- 95 Greenmeadow Dr
- 20 Pleasantview Ave
- 20 Brittany Rd
- 23 Greenwich Rd
- 68 Normandy Rd
- 46 Brittany Rd
- 210 Park Dr
- 127 Magnolia Cir
- 97 Forest Glen Rd
