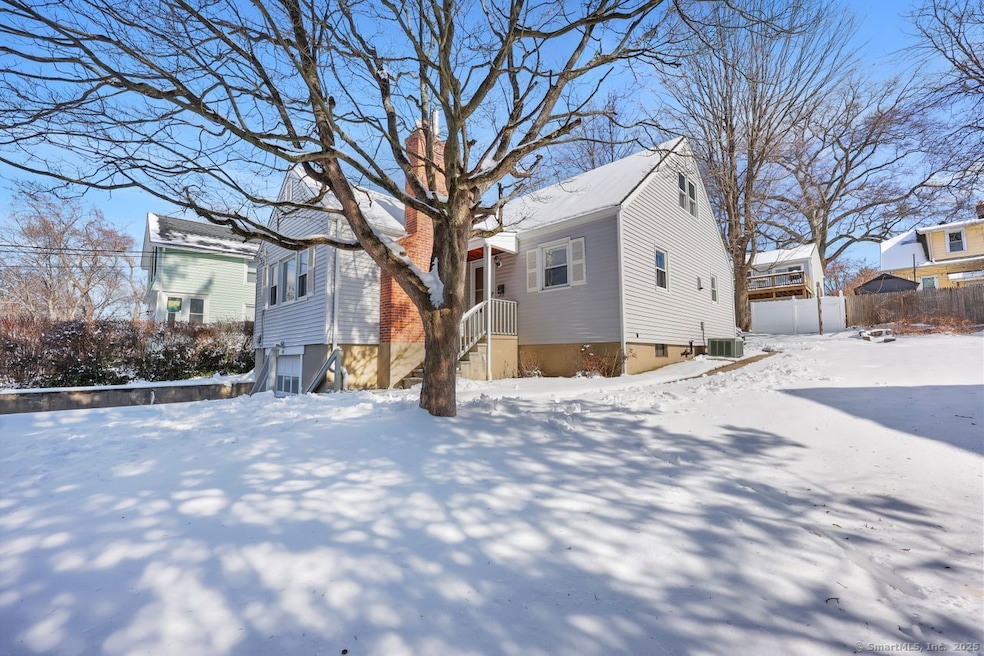
17 Hayes Ave Norwalk, CT 06855
East Norwalk NeighborhoodHighlights
- Cape Cod Architecture
- Property is near public transit
- 1 Fireplace
- Deck
- Attic
- Porch
About This Home
As of March 2025This charming 3-bedroom, 1-bath Cape is on the market for the first time! Owned by the original owners, this home is full of potential and waiting for your vision. The spacious eat-in kitchen opens to a lovely three-season deck, perfect for relaxing evenings in the backyard. The bright and inviting living room features a cozy fireplace, while every room is filled with natural light. The unfinished upstairs space has incredible potential for additional bedrooms and a full bath. Plus, the heated basement and heated garage provide extra comfort and functionality. Don't miss this rare opportunity!
Last Agent to Sell the Property
Coldwell Banker Realty License #RES.0806137 Listed on: 02/13/2025

Home Details
Home Type
- Single Family
Est. Annual Taxes
- $8,869
Year Built
- Built in 1959
Lot Details
- 4,792 Sq Ft Lot
- Sloped Lot
Home Design
- Cape Cod Architecture
- Block Foundation
- Frame Construction
- Asphalt Shingled Roof
- Vinyl Siding
Interior Spaces
- 1,654 Sq Ft Home
- 1 Fireplace
- Basement Fills Entire Space Under The House
Kitchen
- Gas Range
- Dishwasher
Bedrooms and Bathrooms
- 3 Bedrooms
- 1 Full Bathroom
Laundry
- Laundry on lower level
- Dryer
- Washer
Attic
- Walkup Attic
- Partially Finished Attic
Parking
- 1 Car Garage
- Parking Deck
- Private Driveway
Outdoor Features
- Deck
- Porch
Location
- Property is near public transit
- Property is near shops
- Property is near a bus stop
- Property is near a golf course
Schools
- Marvin Elementary School
- Nathan Hale Middle School
- Norwalk High School
Utilities
- Central Air
- Heating System Uses Oil
- Oil Water Heater
- Fuel Tank Located in Basement
Community Details
- Public Transportation
Listing and Financial Details
- Assessor Parcel Number 236137
Ownership History
Purchase Details
Home Financials for this Owner
Home Financials are based on the most recent Mortgage that was taken out on this home.Similar Homes in Norwalk, CT
Home Values in the Area
Average Home Value in this Area
Purchase History
| Date | Type | Sale Price | Title Company |
|---|---|---|---|
| Warranty Deed | $550,000 | None Available | |
| Warranty Deed | $550,000 | None Available |
Property History
| Date | Event | Price | Change | Sq Ft Price |
|---|---|---|---|---|
| 03/07/2025 03/07/25 | Sold | $550,000 | +12.7% | $333 / Sq Ft |
| 02/19/2025 02/19/25 | Pending | -- | -- | -- |
| 02/15/2025 02/15/25 | For Sale | $488,000 | -- | $295 / Sq Ft |
Tax History Compared to Growth
Tax History
| Year | Tax Paid | Tax Assessment Tax Assessment Total Assessment is a certain percentage of the fair market value that is determined by local assessors to be the total taxable value of land and additions on the property. | Land | Improvement |
|---|---|---|---|---|
| 2025 | $9,003 | $376,680 | $164,700 | $211,980 |
| 2024 | $8,869 | $376,680 | $164,700 | $211,980 |
| 2023 | $6,851 | $273,090 | $127,740 | $145,350 |
| 2022 | $6,703 | $273,090 | $127,740 | $145,350 |
| 2021 | $6,546 | $273,090 | $127,740 | $145,350 |
| 2020 | $6,542 | $273,090 | $127,740 | $145,350 |
| 2019 | $6,367 | $273,090 | $127,740 | $145,350 |
| 2018 | $5,861 | $220,290 | $108,360 | $111,930 |
| 2017 | $5,657 | $220,290 | $108,360 | $111,930 |
| 2016 | $5,631 | $221,340 | $108,360 | $112,980 |
| 2015 | $5,589 | $220,290 | $108,360 | $111,930 |
| 2014 | $5,516 | $220,290 | $108,360 | $111,930 |
Agents Affiliated with this Home
-
Dave Lyon

Seller's Agent in 2025
Dave Lyon
Coldwell Banker Realty
(203) 803-8557
1 in this area
20 Total Sales
-
Sylina Gurnari

Buyer's Agent in 2025
Sylina Gurnari
Coldwell Banker Realty
(203) 571-8727
1 in this area
3 Total Sales
Map
Source: SmartMLS
MLS Number: 24071770
APN: NORW-000003-000024-000116
- 20 Hayes Ave
- 23 Poplar St
- 1 Braybourne Dr
- 6 Cavray Rd
- 1 Howard Ave Unit 2
- 1 Howard Ave Unit 1
- 24 Pequot Dr
- 31 Emerson St
- 2 Scofield Place
- 17 Pequot Dr
- 14 Sycamore St
- 32 Pine Hill Ave
- 1 Raymond Terrace
- 189 East Ave
- 29 Covelee Dr
- 2 Olmstead Place
- 12 Harbor Rd
- 281 East Ave
- 1 Armstrong Ct
- 14 Great Marsh Rd
