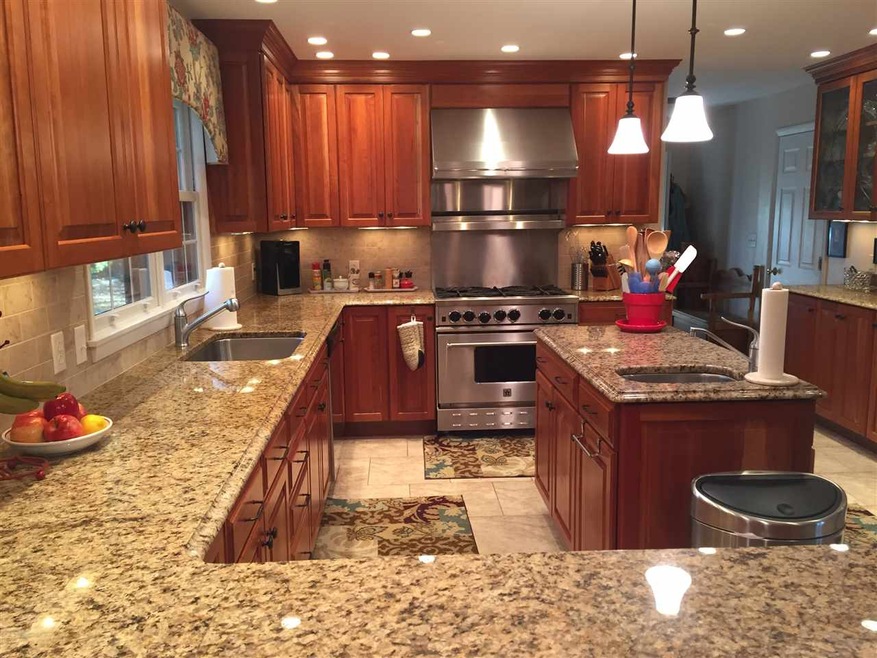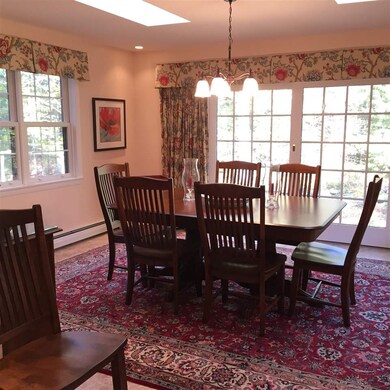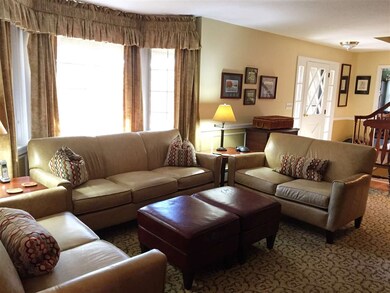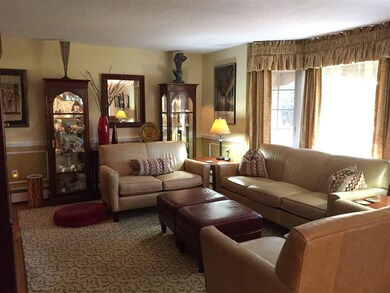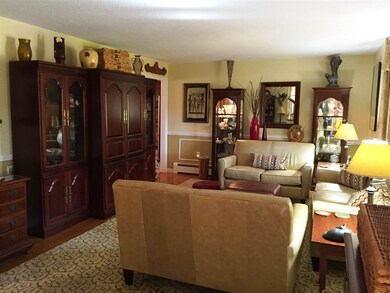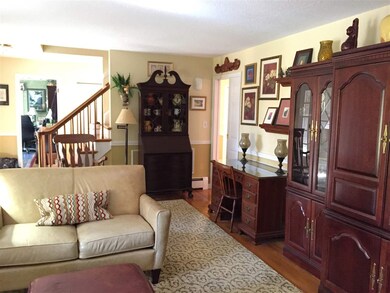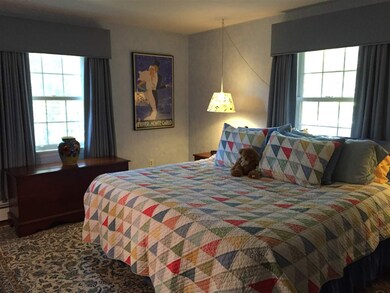
17 Helter Skelter Rd Littleton, NH 03561
Highlights
- Cape Cod Architecture
- Wood Flooring
- 2 Car Direct Access Garage
- Wooded Lot
- Covered patio or porch
- Open to Family Room
About This Home
As of December 2018You will love this walk-to-town location with an out-of-town feel. This well-loved home sits on a corner lot on over 4 acres of private wooded property and offers water and electric service through the desirable Littleton Water and Light. The current owners made many high quality updates through the years. This gorgeous home boasts a standing-seam metal roof and all Andersen Woodright tilt-in windows. The new 3-zone Buderus heating system is two-years old. The kitchen renovation includes Kraft-Maid Cherry 42" cabinets, stainless steel appliances, granite countertops and a 36" Bluestar gas range with warming shelf. There is a mix of tile and hardwood flooring in this comfortable home. The bedrooms are large and all of the bathrooms have been renovated using Kohler and Corian products. The 4th bedroom can be used as an office/study if desired. The large basement affords space for a workshop with both direct and bulkhead entry. The laundry is conveniently located on the first floor. This home can be enjoyed the moment you move in."
Co-Listed By
Carol Kerivan
Mountain Life Realty, LLC License #071620
Home Details
Home Type
- Single Family
Est. Annual Taxes
- $7,383
Year Built
- Built in 1964
Lot Details
- 4.02 Acre Lot
- Landscaped
- Lot Sloped Up
- Wooded Lot
- Garden
Parking
- 2 Car Direct Access Garage
- Automatic Garage Door Opener
Home Design
- Cape Cod Architecture
- Poured Concrete
- Wood Frame Construction
- Wood Siding
- Shingle Siding
Interior Spaces
- 2,595 Sq Ft Home
- 2-Story Property
- Skylights
- Drapes & Rods
- Dining Area
Kitchen
- Open to Family Room
- Gas Range
- Range Hood
- <<microwave>>
- Dishwasher
- Kitchen Island
- Disposal
Flooring
- Wood
- Carpet
- Tile
Bedrooms and Bathrooms
- 4 Bedrooms
- Walk-In Closet
- Bathroom on Main Level
Laundry
- Laundry on main level
- Dryer
- Washer
Unfinished Basement
- Connecting Stairway
- Interior Basement Entry
- Sump Pump
Utilities
- Baseboard Heating
- Heating System Uses Oil
- Heating System Uses Wood
- Separate Water Meter
- Oil Water Heater
- High Speed Internet
- Cable TV Available
Additional Features
- Hard or Low Nap Flooring
- Covered patio or porch
Listing and Financial Details
- Tax Lot 32
Ownership History
Purchase Details
Home Financials for this Owner
Home Financials are based on the most recent Mortgage that was taken out on this home.Purchase Details
Home Financials for this Owner
Home Financials are based on the most recent Mortgage that was taken out on this home.Purchase Details
Home Financials for this Owner
Home Financials are based on the most recent Mortgage that was taken out on this home.Purchase Details
Purchase Details
Similar Homes in Littleton, NH
Home Values in the Area
Average Home Value in this Area
Purchase History
| Date | Type | Sale Price | Title Company |
|---|---|---|---|
| Warranty Deed | $315,000 | -- | |
| Warranty Deed | $315,000 | -- | |
| Warranty Deed | $285,000 | -- | |
| Warranty Deed | $170,000 | -- | |
| Warranty Deed | $152,000 | -- |
Mortgage History
| Date | Status | Loan Amount | Loan Type |
|---|---|---|---|
| Open | $276,682 | Stand Alone Refi Refinance Of Original Loan | |
| Closed | $283,500 | No Value Available | |
| Previous Owner | $279,837 | FHA | |
| Previous Owner | $30,000 | Unknown | |
| Previous Owner | $189,857 | Unknown |
Property History
| Date | Event | Price | Change | Sq Ft Price |
|---|---|---|---|---|
| 12/10/2018 12/10/18 | Sold | $315,000 | -3.8% | $121 / Sq Ft |
| 10/27/2018 10/27/18 | Pending | -- | -- | -- |
| 10/14/2018 10/14/18 | For Sale | $327,600 | +14.9% | $126 / Sq Ft |
| 10/25/2017 10/25/17 | Sold | $285,000 | -3.2% | $110 / Sq Ft |
| 08/08/2017 08/08/17 | Price Changed | $294,500 | -1.5% | $113 / Sq Ft |
| 10/19/2016 10/19/16 | For Sale | $299,000 | -- | $115 / Sq Ft |
Tax History Compared to Growth
Tax History
| Year | Tax Paid | Tax Assessment Tax Assessment Total Assessment is a certain percentage of the fair market value that is determined by local assessors to be the total taxable value of land and additions on the property. | Land | Improvement |
|---|---|---|---|---|
| 2024 | $7,884 | $316,100 | $41,500 | $274,600 |
| 2023 | $7,125 | $316,100 | $41,500 | $274,600 |
| 2022 | $7,289 | $316,100 | $41,500 | $274,600 |
| 2021 | $7,289 | $316,100 | $41,500 | $274,600 |
| 2020 | $6,844 | $316,100 | $41,500 | $274,600 |
| 2019 | $6,556 | $283,800 | $38,100 | $245,700 |
| 2018 | $6,556 | $283,800 | $38,100 | $245,700 |
| 2017 | $6,044 | $234,100 | $35,700 | $198,400 |
| 2016 | $6,066 | $234,100 | $35,700 | $198,400 |
| 2015 | $7,383 | $316,600 | $89,600 | $227,000 |
| 2014 | $7,029 | $316,600 | $89,600 | $227,000 |
| 2013 | $7,109 | $316,500 | $89,600 | $226,900 |
Agents Affiliated with this Home
-
Joy Moore

Seller's Agent in 2018
Joy Moore
Badger Peabody & Smith Realty
(603) 616-8450
64 Total Sales
-
Arlie Vandenbroek

Buyer's Agent in 2018
Arlie Vandenbroek
Coldwell Banker LIFESTYLES- Littleton
(603) 359-8731
160 Total Sales
-
C
Seller Co-Listing Agent in 2017
Carol Kerivan
Mountain Life Realty, LLC
-
Sue Solar

Buyer's Agent in 2017
Sue Solar
A House To Home Realty
(603) 752-7202
139 Total Sales
Map
Source: PrimeMLS
MLS Number: 4604683
APN: LTLN-000066-000032
- 2 W Main St
- 59 W Main St
- 5 W Elm St
- 140 Farr Hill Rd
- 194 Main St
- 166 Riverside Dr
- 2 Summer St
- 290 Elm St
- Map 84 - Lot 45 South St
- 34 Union St
- 57-16 Jesse Ln
- 15 Garys Dr
- 25 Willow St
- 46 Willow St
- 131 Blackberry Ln
- 141 Manns Hill Rd
- 42 Chickadee Ln
- 62 Whitcomb Woods
- 257 Crane St
- 190 Washington St Unit 1
