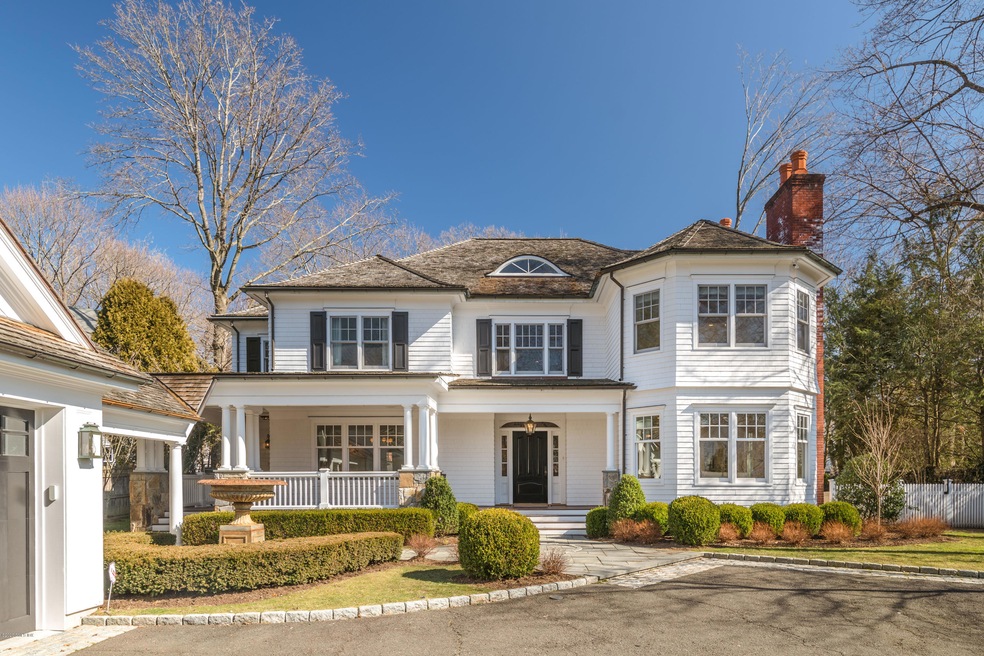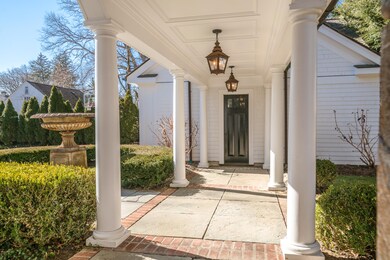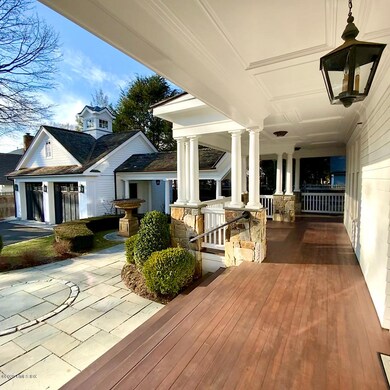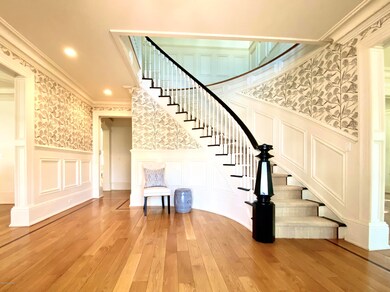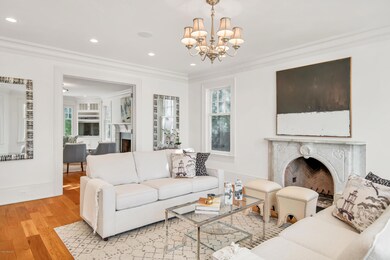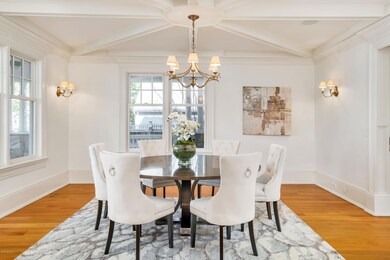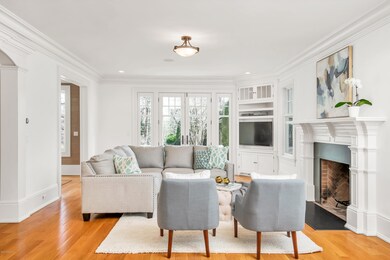
17 Hendrie Ave Riverside, CT 06878
Riverside NeighborhoodAbout This Home
As of May 2020In the heart of Riverside with serene heated pool. Great floor-plan offering a variety of options for family gathering, entertaining friends, or retreating to your private sanctuary. An inviting front porch leads to the foyer showcasing the top-quality craftsmanship and design you will find throughout. The first floor is classic with a circular flow, high ceilings and abundant light. With fireplaces in the living room, family room and master, there are plenty of places to curl up with a book or your favorite pet. Five family bedrooms all with private baths and spacious closets. The third floor is multi functional, with treetop views and a peaceful atmosphere. The garden level consists of enormous play spaces, bedroom and bath, tons of storage plus access outside.... A flagstone terrace overlooks the private level lawn, gardens and pool. Oversized two car garage attaches via covered walkway to mudroom, pantry and home office. The total package. Walk, bike or scoot to everything Riverside has to offer. Please visit www.17hendrie.com
Last Agent to Sell the Property
Sotheby's International Realty License #RES.0759249 Listed on: 02/26/2020

Last Buyer's Agent
SOLD DIRECT
Sold Direct
Home Details
Home Type
Single Family
Est. Annual Taxes
$31,556
Year Built
2005
Lot Details
0
Parking
2
Listing Details
- Prop. Type: Residential
- Year Built: 2005
- Property Sub Type: Single Family Residence
- Lot Size Acres: 0.45
- Inclusions: Washer/Dryer, Call LB, All Kitchen Applncs
- Architectural Style: Colonial
- Garage Yn: Yes
- ResoBuildingAreaSource: Appraiser
- Special Features: VirtualTour
Interior Features
- Other Equipment: Generator
- Has Basement: Finished, Walkout
- Full Bathrooms: 5
- Half Bathrooms: 1
- Total Bedrooms: 5
- Fireplaces: 3
- Fireplace: Yes
- Interior Amenities: Entrance Foyer
- Window Features: Double Pane Windows
- Basement Type:Finished2: Yes
- Other Room LevelFP:_one_st50: 1
- Other Room Comments 2:Mudroom2: Yes
- Basement Type:Walkout: Yes
- Other Room LevelFP 2:_one_st51: 1
- Other Room Comments:Butler_squote_s Pantry: Yes
Exterior Features
- Roof: Wood
- Lot Features: Backlot, Level
- Pool Private: Yes
- Construction Type: Clapboard
- Patio And Porch Features: Terrace
- Features:Double Pane Windows: Yes
Garage/Parking
- Attached Garage: No
- Garage Spaces: 2.0
- Parking Features: Garage Door Opener
- General Property Info:Garage Desc: Attached/Detached
- Features:Auto Garage Door: Yes
Utilities
- Water Source: Public
- Cooling: Central A/C
- Security: Security System
- Cooling Y N: Yes
- Heating: Forced Air, Natural Gas
- Heating Yn: Yes
- Sewer: Public Sewer
Schools
- Elementary School: Riverside
- Middle Or Junior School: Eastern
Lot Info
- Zoning: R-12
- Lot Size Sq Ft: 19602.0
- Parcel #: 05-2687/S
- ResoLotSizeUnits: Acres
Tax Info
- Tax Annual Amount: 30503.0
Ownership History
Purchase Details
Home Financials for this Owner
Home Financials are based on the most recent Mortgage that was taken out on this home.Purchase Details
Home Financials for this Owner
Home Financials are based on the most recent Mortgage that was taken out on this home.Purchase Details
Purchase Details
Purchase Details
Similar Homes in the area
Home Values in the Area
Average Home Value in this Area
Purchase History
| Date | Type | Sale Price | Title Company |
|---|---|---|---|
| Warranty Deed | $3,200,000 | None Available | |
| Warranty Deed | $4,100,000 | -- | |
| Warranty Deed | $3,775,000 | -- | |
| Warranty Deed | $3,300,000 | -- | |
| Warranty Deed | $1,275,000 | -- |
Mortgage History
| Date | Status | Loan Amount | Loan Type |
|---|---|---|---|
| Open | $1,900,000 | Purchase Money Mortgage | |
| Previous Owner | $2,870,000 | Stand Alone Refi Refinance Of Original Loan | |
| Previous Owner | $2,870,000 | No Value Available | |
| Previous Owner | $2,450,000 | Stand Alone Refi Refinance Of Original Loan |
Property History
| Date | Event | Price | Change | Sq Ft Price |
|---|---|---|---|---|
| 05/06/2020 05/06/20 | Sold | $3,200,000 | -10.5% | $472 / Sq Ft |
| 04/24/2020 04/24/20 | Pending | -- | -- | -- |
| 02/26/2020 02/26/20 | For Sale | $3,575,000 | -12.8% | $527 / Sq Ft |
| 05/21/2014 05/21/14 | Sold | $4,100,000 | -2.3% | $605 / Sq Ft |
| 02/11/2014 02/11/14 | Pending | -- | -- | -- |
| 01/28/2014 01/28/14 | For Sale | $4,195,000 | -- | $619 / Sq Ft |
Tax History Compared to Growth
Tax History
| Year | Tax Paid | Tax Assessment Tax Assessment Total Assessment is a certain percentage of the fair market value that is determined by local assessors to be the total taxable value of land and additions on the property. | Land | Improvement |
|---|---|---|---|---|
| 2025 | $31,556 | $2,553,320 | $1,094,030 | $1,459,290 |
| 2024 | $30,476 | $2,553,320 | $1,094,030 | $1,459,290 |
| 2023 | $29,710 | $2,553,320 | $1,094,030 | $1,459,290 |
| 2022 | $29,121 | $2,525,670 | $1,094,030 | $1,431,640 |
| 2021 | $30,251 | $2,512,580 | $858,340 | $1,654,240 |
| 2020 | $30,201 | $2,512,580 | $858,340 | $1,654,240 |
| 2019 | $30,503 | $2,512,580 | $858,340 | $1,654,240 |
| 2018 | $31,081 | $2,512,580 | $858,340 | $1,654,240 |
| 2017 | $30,199 | $2,512,580 | $858,340 | $1,654,240 |
| 2016 | $28,386 | $2,399,670 | $858,340 | $1,541,330 |
| 2015 | $23,265 | $1,950,970 | $893,760 | $1,057,210 |
| 2014 | $22,557 | $1,940,400 | $893,760 | $1,046,640 |
Agents Affiliated with this Home
-
Cynthia Vanneck
C
Seller's Agent in 2020
Cynthia Vanneck
Sotheby's International Realty
(203) 434-0500
1 Total Sale
-
S
Buyer's Agent in 2020
SOLD DIRECT
Sold Direct
-
Ellen Mosher

Seller's Agent in 2014
Ellen Mosher
Houlihan Lawrence
(203) 705-9680
26 in this area
175 Total Sales
Map
Source: Greenwich Association of REALTORS®
MLS Number: 108947
APN: GREE-000005-000000-002687-S000000
- 36 Hendrie Ave
- 76 Riverside Ave
- 32 Meyer Place
- 39 Riverside Ave
- 52 Breezemont Ave
- 35 Druid Ln
- 6 Dorchester Ln
- 9 River Rd Unit 408
- 35 Club Rd
- 7 Jones Park Dr
- 258 Riverside Ave
- 119 Hendrie Ave
- 7 River Rd Unit Boat Slip E-8
- 7 River Rd Unit Boat Slip C-8
- 7 River Rd Unit Boat Slip D-14
- 25 Dialstone Ln
- 523 E Putnam Ave Unit B
- 5 Spring St
- 453 E Putnam Ave Unit 1I
- 23 W West View Place
