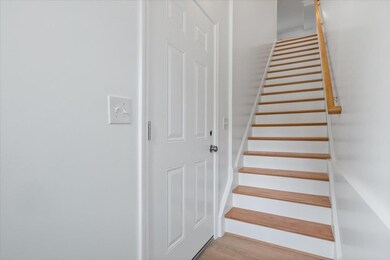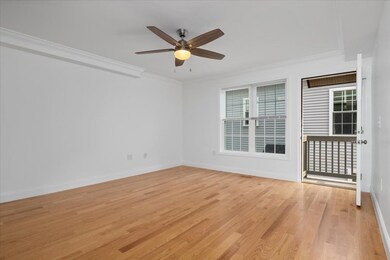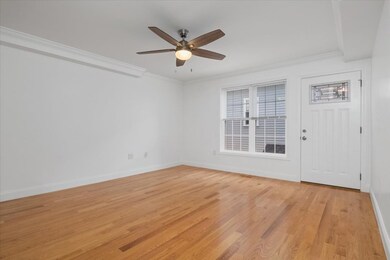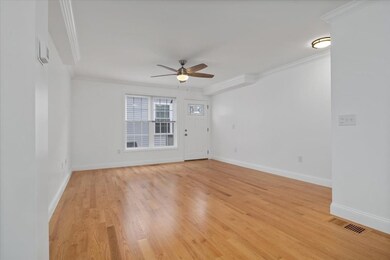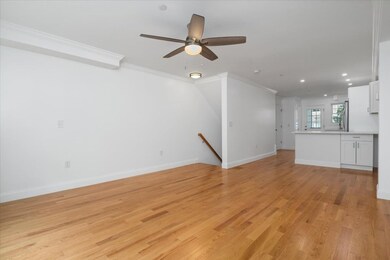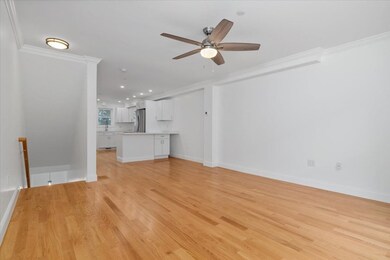
17 Howard St Unit 2 Norwood, MA 02062
Norwood Centre NeighborhoodHighlights
- Golf Course Community
- Medical Services
- Wood Flooring
- Norwood High School Rated A-
- Property is near public transit
- No HOA
About This Home
As of February 2024NEW CONSTRUCTION!!! Welcome to "Howard Place" just outside of Norwood center and within 5 minute walk to MBTA Trains and Bus Line (34E). Last unit avail of 3 with 3 levels of living space. 2 beds and 2 1/2 bathrooms compliment these Townhomes with the possibility of a 3rd bedroom or popular "IN HOME OFFICE or WORKOUT ROOM". State of the art High Efficiency forced hot air heating with central A/C for those hot muggy summer nights. Navien tankless on-call hot water system, 1 car garage under as well as ample guest parking and individual sideyards for each unit. Quartz kitchen counters w/ white cabinets, SS Appliances, Hardwood flooring with good sized bedrooms. Master bedroom has walk-in tiled shower and walk-in closet. Basement with ample storage and bulkhead access out with Washer/dryer included in sale. HURRY AS THIS IS THE LAST UNIT AVAILABLE AND WILL SURELY SELL FAST!! OH Tuesday 9/5/23,Thursday 9/7/23 5 to 7pm..
Townhouse Details
Home Type
- Townhome
Est. Annual Taxes
- $69
Year Built
- Built in 2023
Lot Details
- Near Conservation Area
- Two or More Common Walls
- Fenced Yard
- Fenced
Parking
- 1 Car Attached Garage
- Tuck Under Parking
- Parking Storage or Cabinetry
- Tandem Parking
- Garage Door Opener
- Guest Parking
- Open Parking
- Off-Street Parking
Home Design
- Frame Construction
- Blown Fiberglass Insulation
- Shingle Roof
Interior Spaces
- 1,530 Sq Ft Home
- 4-Story Property
- Insulated Windows
- Window Screens
- Insulated Doors
- Basement
Kitchen
- <<OvenToken>>
- <<microwave>>
- Dishwasher
- Disposal
Flooring
- Wood
- Carpet
- Tile
Bedrooms and Bathrooms
- 2 Bedrooms
Laundry
- Laundry in unit
- Dryer
- Washer
Outdoor Features
- Patio
- Rain Gutters
- Porch
Location
- Property is near public transit
- Property is near schools
Utilities
- Forced Air Heating and Cooling System
- 2 Cooling Zones
- 2 Heating Zones
- Heating System Uses Natural Gas
- 150 Amp Service
- High Speed Internet
Listing and Financial Details
- Assessor Parcel Number 5224075
Community Details
Overview
- No Home Owners Association
- 3 Units
- Howard Place Community
Amenities
- Medical Services
- Shops
- Coin Laundry
Recreation
- Golf Course Community
- Park
Pet Policy
- Pets Allowed
Ownership History
Purchase Details
Home Financials for this Owner
Home Financials are based on the most recent Mortgage that was taken out on this home.Similar Homes in Norwood, MA
Home Values in the Area
Average Home Value in this Area
Purchase History
| Date | Type | Sale Price | Title Company |
|---|---|---|---|
| Condominium Deed | $645,000 | None Available |
Mortgage History
| Date | Status | Loan Amount | Loan Type |
|---|---|---|---|
| Open | $387,000 | Stand Alone Refi Refinance Of Original Loan |
Property History
| Date | Event | Price | Change | Sq Ft Price |
|---|---|---|---|---|
| 02/23/2024 02/23/24 | Sold | $645,000 | -0.6% | $422 / Sq Ft |
| 01/16/2024 01/16/24 | Pending | -- | -- | -- |
| 01/03/2024 01/03/24 | For Sale | $649,000 | +0.6% | $424 / Sq Ft |
| 12/29/2023 12/29/23 | Off Market | $645,000 | -- | -- |
| 11/13/2023 11/13/23 | Price Changed | $649,000 | -1.5% | $424 / Sq Ft |
| 10/04/2023 10/04/23 | Price Changed | $659,000 | -2.4% | $431 / Sq Ft |
| 07/18/2023 07/18/23 | For Sale | $675,000 | -- | $441 / Sq Ft |
Tax History Compared to Growth
Tax History
| Year | Tax Paid | Tax Assessment Tax Assessment Total Assessment is a certain percentage of the fair market value that is determined by local assessors to be the total taxable value of land and additions on the property. | Land | Improvement |
|---|---|---|---|---|
| 2025 | $69 | $653,900 | $0 | $653,900 |
| 2024 | $6,269 | $598,800 | $0 | $598,800 |
Agents Affiliated with this Home
-
Patrick Mulvehill
P
Seller's Agent in 2024
Patrick Mulvehill
PJ Mulvehill Realty
(508) 718-7328
7 in this area
41 Total Sales
-
John Conroy

Buyer's Agent in 2024
John Conroy
East Coast Realty, Inc.
(617) 834-0406
1 in this area
40 Total Sales
Map
Source: MLS Property Information Network (MLS PIN)
MLS Number: 73137504
APN: NORW M:00005 B:0005A L:00010U2
- 246 Railroad Ave
- 252 Railroad Ave
- 417 Washington St
- 211 Central St Unit A311
- 211 Central St Unit A305
- 211 Central St Unit A210
- 5 Myrtle St
- 38 Cottage St
- 38 Myrtle St
- 129 Vernon St Unit B
- 135 Cottage St
- 28 Pine St
- 28 Monroe St
- 32 Monroe St
- 53 Beech St
- 301 Neponset St Unit 12A
- 24 Neponset St
- 20 Hoyle St Unit 2
- 251 Rock St Unit B4
- 253 Rock St

