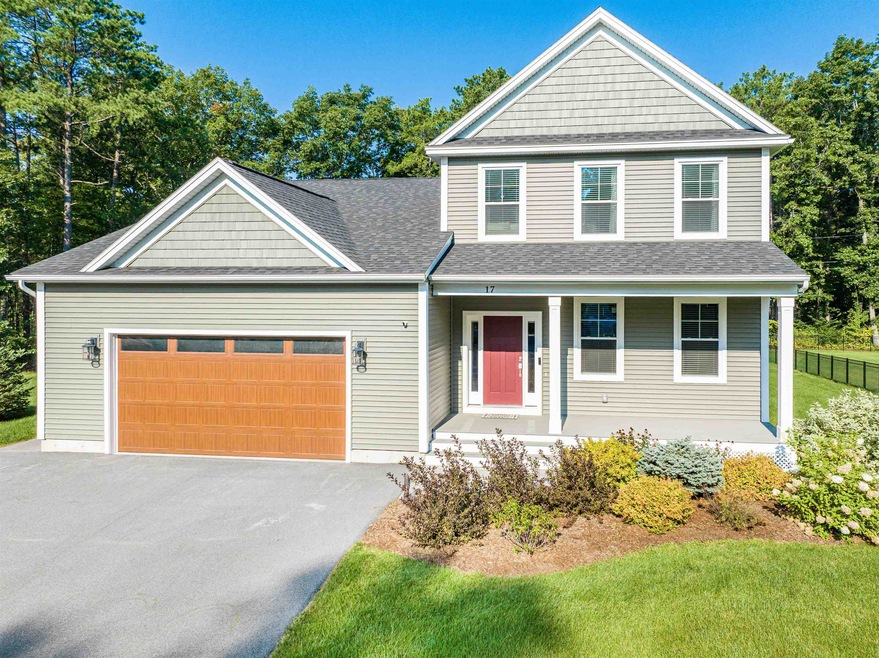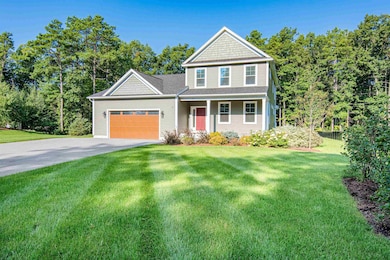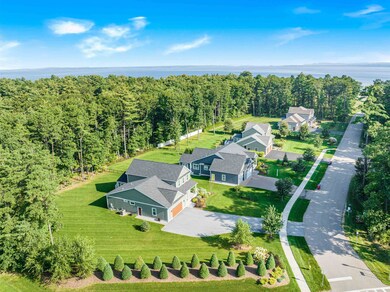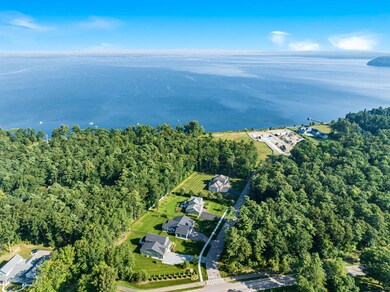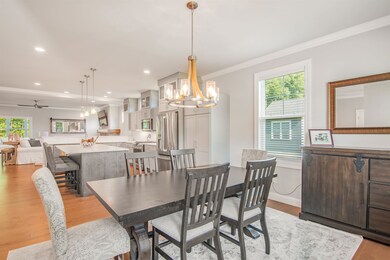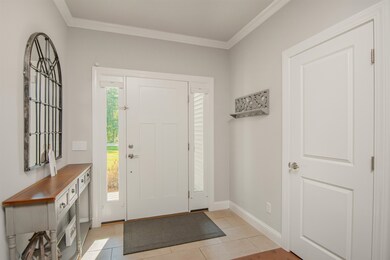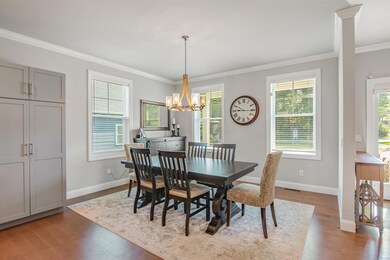
17 Jen Barry Ln Colchester, VT 05446
Highlights
- Water Views
- Colonial Architecture
- Vaulted Ceiling
- 1.01 Acre Lot
- Deck
- Wood Flooring
About This Home
As of January 2024Amazing colonial style home in a highly sought after Colchester location. This home was built in 2020 and offers over 4000 square feet of living space on over an acre of land. In addition, this home includes an open floor plan, 9-foot ceilings on the main level, a first floor primary bedroom, many "smart home" accessories, and much more. The first floor primary bedroom includes a custom walk-in closet, tray ceiling, and a private bathroom with a custom tiled shower and granite counter tops on double vanities. The upper level hosts two large bedrooms with walk-in closets, full bath, and plenty of room. The full bath includes a tub with tile walls, double vanity with granite countertop, and a linen closet. The sitting area/nook that is located at the top of the staircase could also be used as an office. This home also features a finished basement with many upgrades including plank flooring, a large garden window, and a bonus workshop area perfect for the enthusiast. Bask in the sun while relaxing in the sunroom overlooking the partially covered deck and expansive private rear yard with views of Lake Champlain. The 2 car garage is painted, trimmed, and has a "slatwall" perfect for organization. Exterior features include an irrigation system, a stamped concrete walkway, a large composite front porch and back deck, and a large level yard. Great location close to the bike path, parks, schools, restaurants, beaches and a quick trip to downtown Burlington!
Home Details
Home Type
- Single Family
Est. Annual Taxes
- $11,112
Year Built
- Built in 2020
Lot Details
- 1.01 Acre Lot
- Landscaped
- Lot Sloped Up
- Sprinkler System
- Property is zoned R3
HOA Fees
- $42 Monthly HOA Fees
Parking
- 2 Car Direct Access Garage
- Automatic Garage Door Opener
- Driveway
Home Design
- Colonial Architecture
- Concrete Foundation
- Wood Frame Construction
- Shingle Roof
- Vinyl Siding
Interior Spaces
- 2-Story Property
- Vaulted Ceiling
- Ceiling Fan
- Fireplace
- Open Floorplan
- Dining Area
- Water Views
- Laundry on main level
Kitchen
- Gas Range
- Microwave
- Dishwasher
- Kitchen Island
Flooring
- Wood
- Carpet
- Tile
- Vinyl Plank
Bedrooms and Bathrooms
- 3 Bedrooms
- Main Floor Bedroom
- En-Suite Primary Bedroom
- Walk-In Closet
- Bathroom on Main Level
Partially Finished Basement
- Basement Fills Entire Space Under The House
- Connecting Stairway
- Interior Basement Entry
Outdoor Features
- Deck
Schools
- Porters Point Elementary School
- Colchester Middle School
- Colchester High School
Utilities
- Forced Air Heating System
- Heating System Uses Natural Gas
- 220 Volts
- Natural Gas Water Heater
- Septic Tank
- Cable TV Available
Community Details
- Association fees include hoa fee
- Bay Manor Estates Subdivision
Ownership History
Purchase Details
Home Financials for this Owner
Home Financials are based on the most recent Mortgage that was taken out on this home.Purchase Details
Home Financials for this Owner
Home Financials are based on the most recent Mortgage that was taken out on this home.Purchase Details
Similar Homes in the area
Home Values in the Area
Average Home Value in this Area
Purchase History
| Date | Type | Sale Price | Title Company |
|---|---|---|---|
| Deed | $849,900 | -- | |
| Deed | $849,900 | -- | |
| Deed | $621,000 | -- | |
| Deed | $621,000 | -- | |
| Partnership Grant Deed | -- | -- | |
| Partnership Grant Deed | -- | -- |
Property History
| Date | Event | Price | Change | Sq Ft Price |
|---|---|---|---|---|
| 01/31/2024 01/31/24 | Sold | $849,900 | 0.0% | $212 / Sq Ft |
| 01/01/2024 01/01/24 | Off Market | $849,900 | -- | -- |
| 11/05/2023 11/05/23 | Pending | -- | -- | -- |
| 10/17/2023 10/17/23 | Price Changed | $849,990 | -5.5% | $212 / Sq Ft |
| 09/19/2023 09/19/23 | For Sale | $899,900 | +44.9% | $225 / Sq Ft |
| 08/07/2020 08/07/20 | Sold | $621,000 | -1.4% | $207 / Sq Ft |
| 06/28/2020 06/28/20 | Pending | -- | -- | -- |
| 06/15/2020 06/15/20 | For Sale | $629,500 | -- | $209 / Sq Ft |
Tax History Compared to Growth
Tax History
| Year | Tax Paid | Tax Assessment Tax Assessment Total Assessment is a certain percentage of the fair market value that is determined by local assessors to be the total taxable value of land and additions on the property. | Land | Improvement |
|---|---|---|---|---|
| 2024 | $13,507 | $0 | $0 | $0 |
| 2023 | $12,430 | $0 | $0 | $0 |
| 2022 | $10,601 | $0 | $0 | $0 |
| 2021 | $10,810 | $0 | $0 | $0 |
| 2020 | $10,912 | $0 | $0 | $0 |
| 2019 | $2,377 | $0 | $0 | $0 |
| 2018 | $2,321 | $0 | $0 | $0 |
| 2017 | $2,222 | $104,000 | $0 | $0 |
Agents Affiliated with this Home
-
Flex Realty Group

Seller's Agent in 2024
Flex Realty Group
Flex Realty
(802) 399-2860
122 in this area
1,770 Total Sales
-
Jeanne Felmly

Buyer's Agent in 2024
Jeanne Felmly
Dome Real Estate Group LLC
(802) 793-8370
1 in this area
81 Total Sales
Map
Source: PrimeMLS
MLS Number: 4970579
APN: (048) 47-0010120020000
- 64 Ellie's Way
- 143 Jen Barry Ln
- 77 Colchester Point Rd Unit 2
- 77 Colchester Point Rd Unit 1
- 150 Crossfield Dr
- 245 Crossfield Dr
- 184 Colchester Point Rd
- 136 Red Oak Dr
- 314 Red Oak Dr
- 63 Robin Rd
- 263 Holy Cross Rd
- 268 Rudgate Rd
- 523 Porters Point Rd Unit 2
- 647 Church Rd
- 195 Don Mar Terrace
- 270 Heineberg Dr
- 46 Bonanza Park
- 172 Woodbine By the Lake Unit 3
- 91 Claire Point Rd
- 9 Marsh Ln
