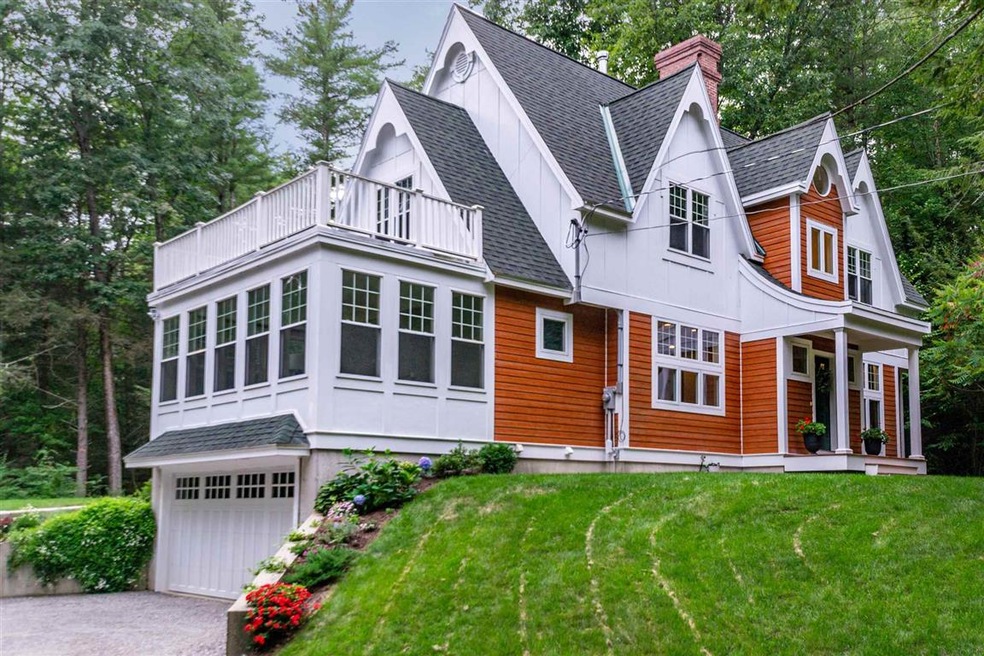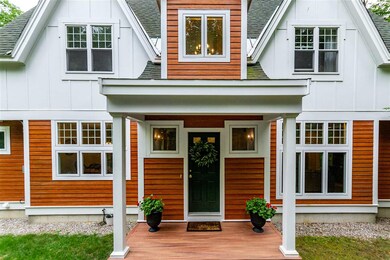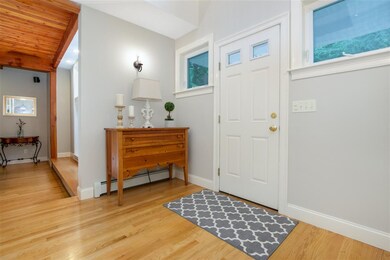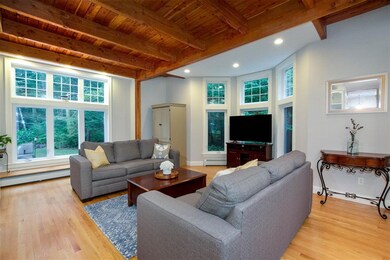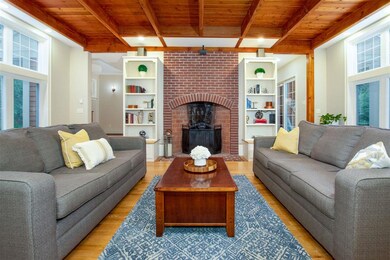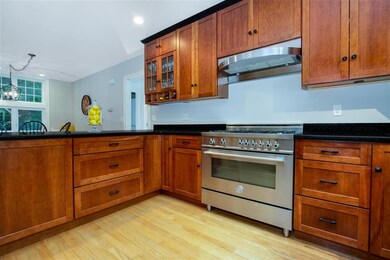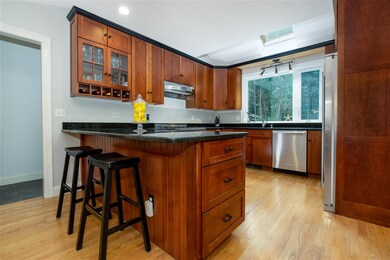
17 Joslin Rd Exeter, NH 03833
Highlights
- 4.79 Acre Lot
- Craftsman Architecture
- Wood Burning Stove
- Cooperative Middle School Rated A-
- Countryside Views
- Secluded Lot
About This Home
As of February 2022With just under 5 acres of land in SAU-16, this Jeremiah Eck architecturally designed home offers total privacy, and yet, it is just minutes to downtown Exeter and the train! From the minute that you pull up the driveway and pass the streaming brook, you will feel you have been transported to a country retreat. As you enter this custom built home, you will be in awe of how the home blends old world charm with modern styles. The large custom detailed windows bring inside the beauty of the outdoor landscape. You will see yourself making dinner in your open kitchen complete with a cozy wood stove and then, dining with friends and family at your custom-built banquette bench. Post and beam detail on the first level extends to the family room which features built-in bookcases and benches centered around a Rumford fireplace and an exposed wood ceiling above. It truly is the perfect backdrop for everyday living, sharing special moments and there will be no better place to spend the holidays. Off the kitchen, you will find a mud hall, laundry room, and bath. If you walk a little further down the hall, you will find yourself in a gorgeous all-season sunroom. Sit back, open a book, and you will feel like your vacation has begun. Upstairs you will find sweeping gables and custom details that add to the beauty of the landing that leads to a master bedroom ensuite. Two other bedrooms which share a spacious "Jack and Jill" bath complete the second level. Read the paper or sip on a glass of wine on your peaceful and completely private patio and as night approaches, be sure to look up, it is the perfect place for stargazing. The unfinished basement offers the opportunity to expand. This is the home that you have been waiting for on the NH Seacoast!
Home Details
Home Type
- Single Family
Est. Annual Taxes
- $10,404
Year Built
- Built in 2007
Lot Details
- 4.79 Acre Lot
- Landscaped
- Secluded Lot
- Lot Sloped Up
- Wooded Lot
- Property is zoned 1F Res
Parking
- 2 Car Garage
- Gravel Driveway
Home Design
- Craftsman Architecture
- Post and Beam
- Concrete Foundation
- Shingle Roof
Interior Spaces
- 2-Story Property
- Woodwork
- Vaulted Ceiling
- Ceiling Fan
- Wood Burning Stove
- Wood Burning Fireplace
- Combination Kitchen and Dining Room
- Countryside Views
- Unfinished Basement
- Walk-Up Access
Kitchen
- Stove
- Dishwasher
Flooring
- Wood
- Carpet
- Tile
Bedrooms and Bathrooms
- 3 Bedrooms
- Walk-In Closet
Laundry
- Laundry on main level
- Dryer
- Washer
Outdoor Features
- Stream or River on Lot
- Balcony
- Patio
- Outdoor Storage
Schools
- East Kingston Elementary School
- Cooperative Middle School
- Exeter High School
Utilities
- Hot Water Heating System
- Heating System Uses Oil
- 200+ Amp Service
- Private Water Source
- Private Sewer
- Leach Field
- High Speed Internet
Listing and Financial Details
- Legal Lot and Block 000026 / 000001
Ownership History
Purchase Details
Home Financials for this Owner
Home Financials are based on the most recent Mortgage that was taken out on this home.Purchase Details
Home Financials for this Owner
Home Financials are based on the most recent Mortgage that was taken out on this home.Similar Homes in Exeter, NH
Home Values in the Area
Average Home Value in this Area
Purchase History
| Date | Type | Sale Price | Title Company |
|---|---|---|---|
| Warranty Deed | $850,000 | None Available | |
| Warranty Deed | $629,000 | None Available |
Mortgage History
| Date | Status | Loan Amount | Loan Type |
|---|---|---|---|
| Open | $765,000 | Purchase Money Mortgage | |
| Previous Owner | $378,000 | Unknown | |
| Previous Owner | $343,798 | Unknown |
Property History
| Date | Event | Price | Change | Sq Ft Price |
|---|---|---|---|---|
| 02/15/2022 02/15/22 | Sold | $850,000 | -5.5% | $343 / Sq Ft |
| 12/20/2021 12/20/21 | Pending | -- | -- | -- |
| 11/19/2021 11/19/21 | Price Changed | $899,000 | -2.8% | $362 / Sq Ft |
| 11/10/2021 11/10/21 | For Sale | $925,000 | +47.1% | $373 / Sq Ft |
| 11/16/2020 11/16/20 | Sold | $629,000 | +1.6% | $254 / Sq Ft |
| 09/13/2020 09/13/20 | Pending | -- | -- | -- |
| 09/10/2020 09/10/20 | For Sale | $619,000 | -- | $249 / Sq Ft |
Tax History Compared to Growth
Tax History
| Year | Tax Paid | Tax Assessment Tax Assessment Total Assessment is a certain percentage of the fair market value that is determined by local assessors to be the total taxable value of land and additions on the property. | Land | Improvement |
|---|---|---|---|---|
| 2024 | $13,448 | $833,700 | $335,700 | $498,000 |
| 2023 | $12,824 | $509,100 | $183,400 | $325,700 |
| 2022 | $10,668 | $467,900 | $174,600 | $293,300 |
| 2021 | $10,169 | $462,000 | $174,600 | $287,400 |
| 2020 | $10,349 | $462,000 | $174,600 | $287,400 |
| 2019 | $10,404 | $462,000 | $174,600 | $287,400 |
| 2018 | $8,940 | $361,200 | $134,600 | $226,600 |
| 2017 | $8,947 | $361,200 | $134,600 | $226,600 |
| 2016 | $8,954 | $361,200 | $134,600 | $226,600 |
| 2015 | $8,947 | $361,200 | $134,600 | $226,600 |
| 2014 | $9,030 | $361,200 | $134,600 | $226,600 |
| 2013 | $8,909 | $359,800 | $140,600 | $219,200 |
Agents Affiliated with this Home
-
Jason Saphire

Seller's Agent in 2022
Jason Saphire
www.HomeZu.com
(877) 249-5478
1 in this area
1,325 Total Sales
-
Kathy Corson

Buyer's Agent in 2022
Kathy Corson
Duston Leddy Real Estate
(603) 686-9600
2 in this area
55 Total Sales
-
Dorothy Verani
D
Seller's Agent in 2020
Dorothy Verani
BHHS Verani Seacoast
(603) 505-7350
1 in this area
12 Total Sales
-
Dan Ferullo

Buyer's Agent in 2020
Dan Ferullo
BHHS Verani Seacoast
(603) 973-4615
1 in this area
38 Total Sales
Map
Source: PrimeMLS
MLS Number: 4828076
APN: EKIN-000017-000001-000026
- 6 Greystone Rd
- 90 Giles Rd
- Lot H Longview Place
- Lot L Longview Place
- 2 Taylor Cir Unit 15
- 6 Taylor Cir Unit 13
- 4 Taylor Cir Unit 14
- Lot M Longview Place
- 15 Taylor Cir Unit 9
- 11 Taylor Cir Unit 7
- 10 Taylor Cir Unit 11
- 7 Juniper Ridge Rd
- 12 Juniper Ridge Rd
- 3 Evergreen Way
- 64 Kingston Rd
- 6 Robin Ln
- 421 Friar Tuck Dr
- 518 Canterbury Dr
- 23 Sumac St
- 212 Robinhood Dr
