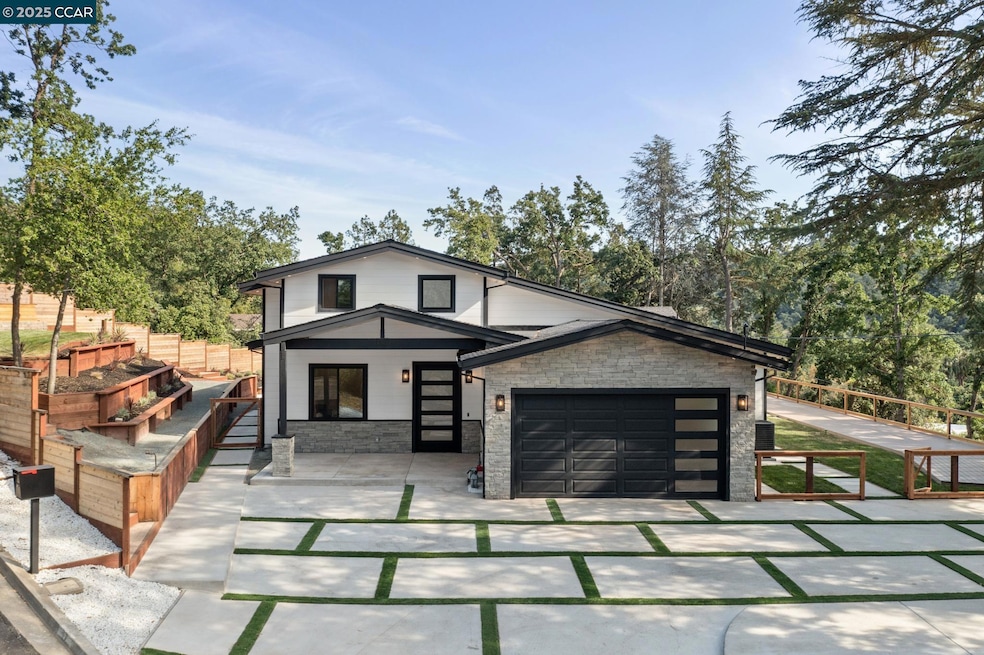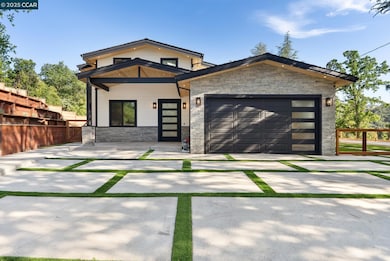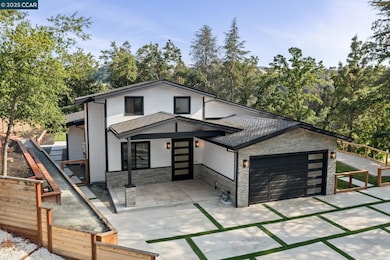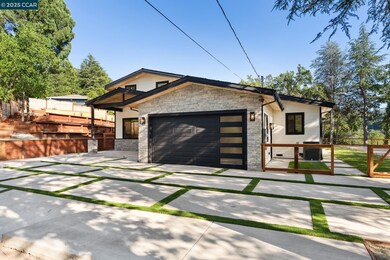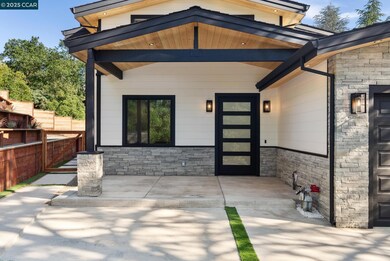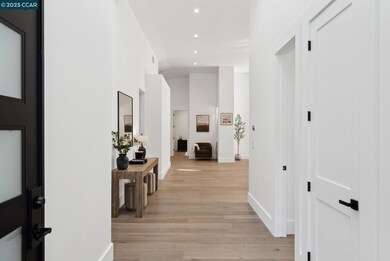
17 Julianne Ct Walnut Creek, CA 94595
Tice Valley NeighborhoodEstimated payment $17,773/month
Highlights
- New Construction
- Updated Kitchen
- Contemporary Architecture
- Parkmead Elementary School Rated A
- Dining Room with Fireplace
- Wood Flooring
About This Home
Set in Walnut Creek’s prestigious Tice Valley, this Brand-New custom estate seamlessly blends modern farmhouse elegance with the sophistication of contemporary California living. Thoughtfully designed & meticulously crafted, this single-level home spans 3,415 square feet, featuring 4 spacious bedrooms and 3.5 designer bathrooms, including a private en-suite. Precisely tiered landscaping reveals a series of distinct outdoor destinations. From a wraparound Trex deck to a lush lawn, to a sleek concrete patio & a secluded hillside terrace. Set on an expansive 0.46-acre premium lot, the property showcases clean lines, high functionality, and curated outdoor living. Soaring 12-foot ceilings, smooth wall finishes, and wide-plank French white oak flooring, all grounded by a warm, earthy palette. The skylit chef’s kitchen commands attention with a double waterfall island, Viking commercial-grade appliances, quartz countertops, prep sink, pasta arm, and custom cabinetry with soft under-cabinet lighting. A Cloé tile backsplash adds artisanal charm, with a discrete butler pantry. The primary suite is a private sanctuary, featuring La-Cantina doors that open to the outdoors, a lavish spa-inspired bath, an oversized custom walk-in closet, and powder room. Impeccable location & award schools!
Open House Schedule
-
Saturday, May 24, 202511:00 am to 3:00 pm5/24/2025 11:00:00 AM +00:005/24/2025 3:00:00 PM +00:00Everyone is welcome!Add to Calendar
-
Sunday, May 25, 202511:00 am to 3:00 pm5/25/2025 11:00:00 AM +00:005/25/2025 3:00:00 PM +00:00Everyone is welcome!Add to Calendar
Home Details
Home Type
- Single Family
Est. Annual Taxes
- $12,790
Year Built
- Built in 2025 | New Construction
Lot Details
- 0.46 Acre Lot
- Landscaped
- Back and Front Yard
Parking
- 2 Car Attached Garage
- Garage Door Opener
Home Design
- Contemporary Architecture
- Farmhouse Style Home
- Shingle Roof
- Wood Siding
Interior Spaces
- 1-Story Property
- Skylights
- Electric Fireplace
- Family Room with Fireplace
- Dining Room with Fireplace
- 2 Fireplaces
- Washer and Dryer Hookup
Kitchen
- Updated Kitchen
- Eat-In Kitchen
- Gas Range
- Microwave
- Dishwasher
- Kitchen Island
- Stone Countertops
- Disposal
Flooring
- Wood
- Tile
Bedrooms and Bathrooms
- 4 Bedrooms
Home Security
- Carbon Monoxide Detectors
- Fire Sprinkler System
Utilities
- Forced Air Heating and Cooling System
- Heating System Uses Natural Gas
- 220 Volts in Kitchen
- Tankless Water Heater
Community Details
- No Home Owners Association
- Contra Costa Association
- Tice Valley Subdivision
Map
Home Values in the Area
Average Home Value in this Area
Tax History
| Year | Tax Paid | Tax Assessment Tax Assessment Total Assessment is a certain percentage of the fair market value that is determined by local assessors to be the total taxable value of land and additions on the property. | Land | Improvement |
|---|---|---|---|---|
| 2024 | $12,790 | $1,053,000 | $493,000 | $560,000 |
| 2023 | $4,179 | $309,416 | $126,890 | $182,526 |
| 2022 | $4,093 | $303,350 | $124,402 | $178,948 |
| 2021 | $3,974 | $297,403 | $121,963 | $175,440 |
| 2019 | $3,858 | $288,585 | $118,347 | $170,238 |
| 2018 | $3,720 | $282,927 | $116,027 | $166,900 |
| 2017 | $3,632 | $277,380 | $113,752 | $163,628 |
| 2016 | $3,544 | $271,942 | $111,522 | $160,420 |
| 2015 | $3,448 | $267,858 | $109,847 | $158,011 |
| 2014 | $3,390 | $262,612 | $107,696 | $154,916 |
Property History
| Date | Event | Price | Change | Sq Ft Price |
|---|---|---|---|---|
| 05/19/2025 05/19/25 | For Sale | $2,999,000 | +184.8% | $878 / Sq Ft |
| 02/04/2025 02/04/25 | Off Market | $1,053,000 | -- | -- |
| 12/14/2023 12/14/23 | Sold | $1,053,000 | +17.7% | $539 / Sq Ft |
| 11/09/2023 11/09/23 | Pending | -- | -- | -- |
| 11/01/2023 11/01/23 | For Sale | $895,000 | -- | $458 / Sq Ft |
Purchase History
| Date | Type | Sale Price | Title Company |
|---|---|---|---|
| Grant Deed | $1,053,000 | Old Republic Title |
Mortgage History
| Date | Status | Loan Amount | Loan Type |
|---|---|---|---|
| Open | $100,000 | New Conventional | |
| Open | $1,658,000 | New Conventional | |
| Closed | $1,514,163 | Construction | |
| Previous Owner | $55,000 | New Conventional | |
| Previous Owner | $275,000 | Unknown | |
| Previous Owner | $410,000 | New Conventional | |
| Previous Owner | $250,000 | Credit Line Revolving | |
| Previous Owner | $61,500 | Credit Line Revolving | |
| Previous Owner | $210,160 | Unknown | |
| Previous Owner | $75,000 | Credit Line Revolving | |
| Previous Owner | $210,000 | Unknown | |
| Previous Owner | $65,000 | Credit Line Revolving |
Similar Homes in Walnut Creek, CA
Source: Contra Costa Association of REALTORS®
MLS Number: 41098073
APN: 188-012-013-2
- 375 Montecillo Dr
- 151 Spyrock Ct
- 2200 Tice Valley Blvd +3br Adu
- 113 Glen Ct
- 601 Chives Way
- 605 Chives Way
- 2087 Magnolia Way
- 216 Castle Glen Rd
- 1860 Poplar Dr
- 109 Castle Hill Ranch Rd
- 2339 Tice Valley Blvd
- 1980 Meadow Rd
- 1935 Cactus Ct Unit 5
- 1932 Golden Rain Rd Unit 3
- 2100 Cactus Ct Unit 1
- 27 Crest Ave
- 2055 Cactus Ct Unit 5
- 2055 Cactus Ct Unit 3
- 900 Terra California Dr Unit 6
- 1122 S Villa Way
