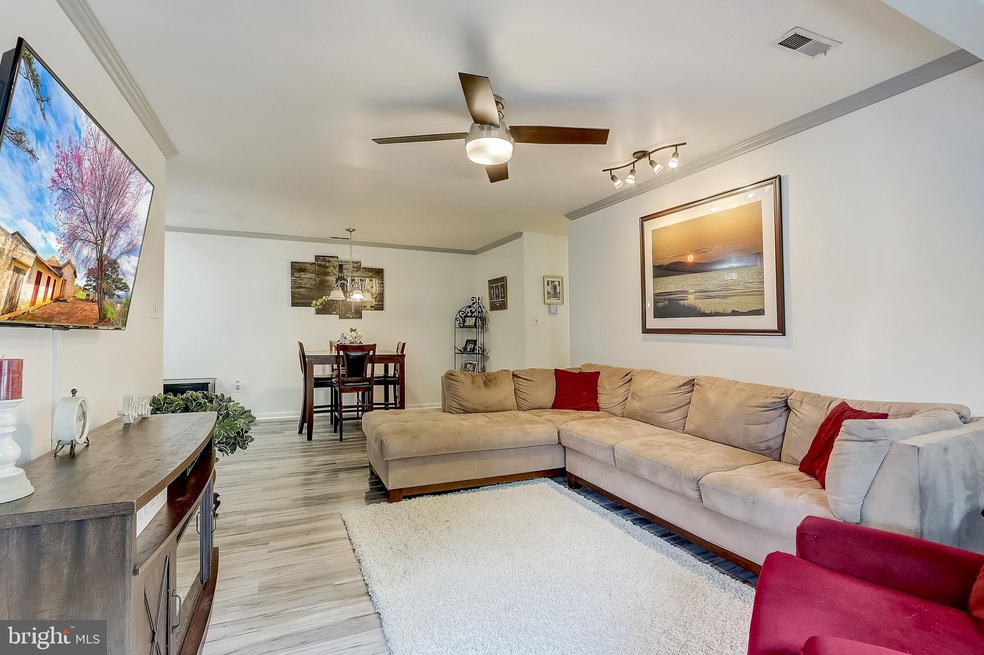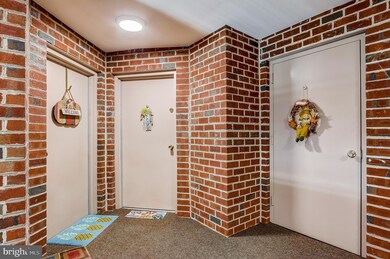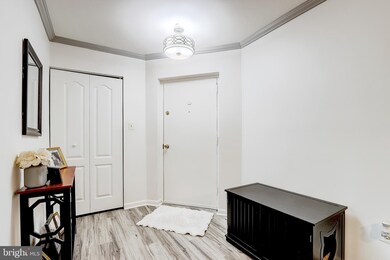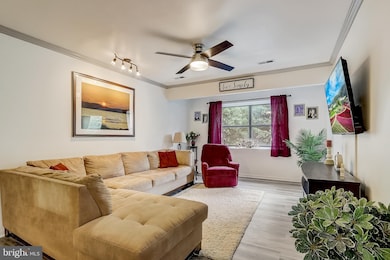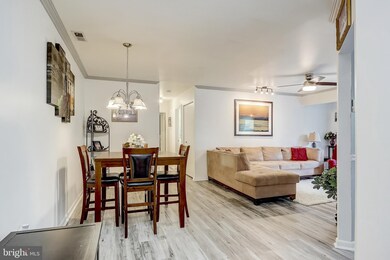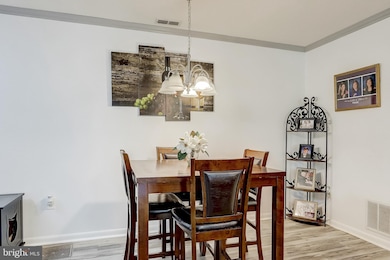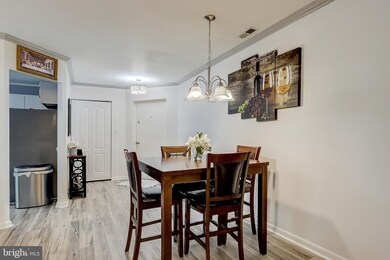
17 Juliet Ln Unit 302 Nottingham, MD 21236
Highlights
- Penthouse
- Honeygo Elementary School Rated A-
- Forced Air Heating and Cooling System
About This Home
As of August 2021Here is your chance to enjoy modern, low-maintenance living in this great Perry Hall condo. Featuring stylish new flooring throughout, this home has great spaces. A large, open living room has access to the private balcony. A bright eat-in kitchen has new appliances and also has balcony access. But of course everyone likes to personalize their kitchen so the seller has just offered a $1500 credit that you can put toward updating the countertops or anything you see fit. This home also features two generously-sized bedrooms and two remodeled bathrooms including an owner's suite with private bathroom and walk-in closet. Interest rates are still super-low so lock in now while you can. Make your appointment to see it right away and be sure to check out the photos and 3-D tour!
Last Agent to Sell the Property
Robb Preis
Northrop Realty License #576327 Listed on: 07/08/2021

Property Details
Home Type
- Condominium
Est. Annual Taxes
- $2,329
HOA Fees
- $170 Monthly HOA Fees
Home Design
- Penthouse
Interior Spaces
- 1,018 Sq Ft Home
- Property has 1 Level
- Washer and Dryer Hookup
Bedrooms and Bathrooms
- 2 Main Level Bedrooms
- 2 Full Bathrooms
Parking
- 2 Open Parking Spaces
- 2 Parking Spaces
- On-Street Parking
- Parking Lot
- Off-Street Parking
- 12 Assigned Parking Spaces
Utilities
- Forced Air Heating and Cooling System
- Electric Water Heater
Listing and Financial Details
- Assessor Parcel Number 04112100008682
Community Details
Overview
- Association fees include water, sewer
- Low-Rise Condominium
- Chapel Village Subdivision
Pet Policy
- No Pets Allowed
Ownership History
Purchase Details
Home Financials for this Owner
Home Financials are based on the most recent Mortgage that was taken out on this home.Purchase Details
Home Financials for this Owner
Home Financials are based on the most recent Mortgage that was taken out on this home.Purchase Details
Home Financials for this Owner
Home Financials are based on the most recent Mortgage that was taken out on this home.Purchase Details
Similar Homes in the area
Home Values in the Area
Average Home Value in this Area
Purchase History
| Date | Type | Sale Price | Title Company |
|---|---|---|---|
| Deed | $170,000 | Lakeside Title Company | |
| Deed | $120,000 | Assured Title Llc | |
| Deed | $113,000 | Attorney | |
| Deed | $73,000 | -- |
Mortgage History
| Date | Status | Loan Amount | Loan Type |
|---|---|---|---|
| Previous Owner | $164,900 | New Conventional | |
| Previous Owner | $4,947 | Future Advance Clause Open End Mortgage | |
| Previous Owner | $107,350 | New Conventional |
Property History
| Date | Event | Price | Change | Sq Ft Price |
|---|---|---|---|---|
| 08/27/2021 08/27/21 | Sold | $170,000 | 0.0% | $167 / Sq Ft |
| 07/20/2021 07/20/21 | Pending | -- | -- | -- |
| 07/08/2021 07/08/21 | For Sale | $170,000 | +41.7% | $167 / Sq Ft |
| 03/06/2020 03/06/20 | Sold | $120,000 | -4.0% | $118 / Sq Ft |
| 02/06/2020 02/06/20 | Pending | -- | -- | -- |
| 02/02/2020 02/02/20 | Price Changed | $125,000 | -3.8% | $123 / Sq Ft |
| 01/24/2020 01/24/20 | For Sale | $130,000 | +15.0% | $128 / Sq Ft |
| 04/08/2016 04/08/16 | Sold | $113,000 | 0.0% | $111 / Sq Ft |
| 02/29/2016 02/29/16 | Pending | -- | -- | -- |
| 02/26/2016 02/26/16 | For Sale | $113,000 | -- | $111 / Sq Ft |
Tax History Compared to Growth
Tax History
| Year | Tax Paid | Tax Assessment Tax Assessment Total Assessment is a certain percentage of the fair market value that is determined by local assessors to be the total taxable value of land and additions on the property. | Land | Improvement |
|---|---|---|---|---|
| 2025 | $2,821 | $174,167 | -- | -- |
| 2024 | $2,821 | $143,333 | $0 | $0 |
| 2023 | $1,204 | $112,500 | $30,000 | $82,500 |
| 2022 | $2,350 | $112,500 | $30,000 | $82,500 |
| 2021 | $2,187 | $112,500 | $30,000 | $82,500 |
| 2020 | $1,364 | $112,500 | $30,000 | $82,500 |
| 2019 | $1,353 | $111,667 | $0 | $0 |
| 2018 | $2,241 | $110,833 | $0 | $0 |
| 2017 | $2,035 | $110,000 | $0 | $0 |
| 2016 | $1,079 | $106,667 | $0 | $0 |
| 2015 | $1,079 | $103,333 | $0 | $0 |
| 2014 | $1,079 | $100,000 | $0 | $0 |
Agents Affiliated with this Home
-

Seller's Agent in 2021
Robb Preis
Creig Northrop Team of Long & Foster
(443) 756-4422
2 in this area
215 Total Sales
-
Sohani Bhookmohan

Buyer's Agent in 2021
Sohani Bhookmohan
Keller Williams Gateway LLC
(410) 814-1199
1 in this area
20 Total Sales
-
Brandi Hawkins

Seller's Agent in 2020
Brandi Hawkins
Harris Hawkins & Co
(410) 428-5929
3 in this area
106 Total Sales
-
Tiffany Harris

Seller Co-Listing Agent in 2020
Tiffany Harris
Harris Hawkins & Co
(410) 736-9091
3 in this area
115 Total Sales
-
Cathy Blassino

Buyer's Agent in 2020
Cathy Blassino
Keller Williams Realty Centre
(410) 215-8700
1 in this area
112 Total Sales
-
L
Seller's Agent in 2016
Lane Chaisson
RE/MAX
Map
Source: Bright MLS
MLS Number: MDBC2002130
APN: 11-2100008682
- 19 Juliet Ln Unit 103
- 12 Juliet Ln Unit 103
- 4 Juliet Ln Unit 301
- 4103 Klausmier Rd
- 9301 Snyder Ln
- 4123 Baker Ln
- 9128 Snyder Ln
- 9600 Brookbend Rd
- 4016 Millner Rd
- 4014 Millner Rd
- 4010 Millner Rd
- 4002 Millner Rd
- 4008 Millner Rd
- 4002 Millner Rd
- 4002 Millner Rd
- 4002 Millner Rd
- 4002 Millner Rd
- 9216 Carlisle Ave
- 9415 Twilight Dr
- 4504 E Joppa Rd
