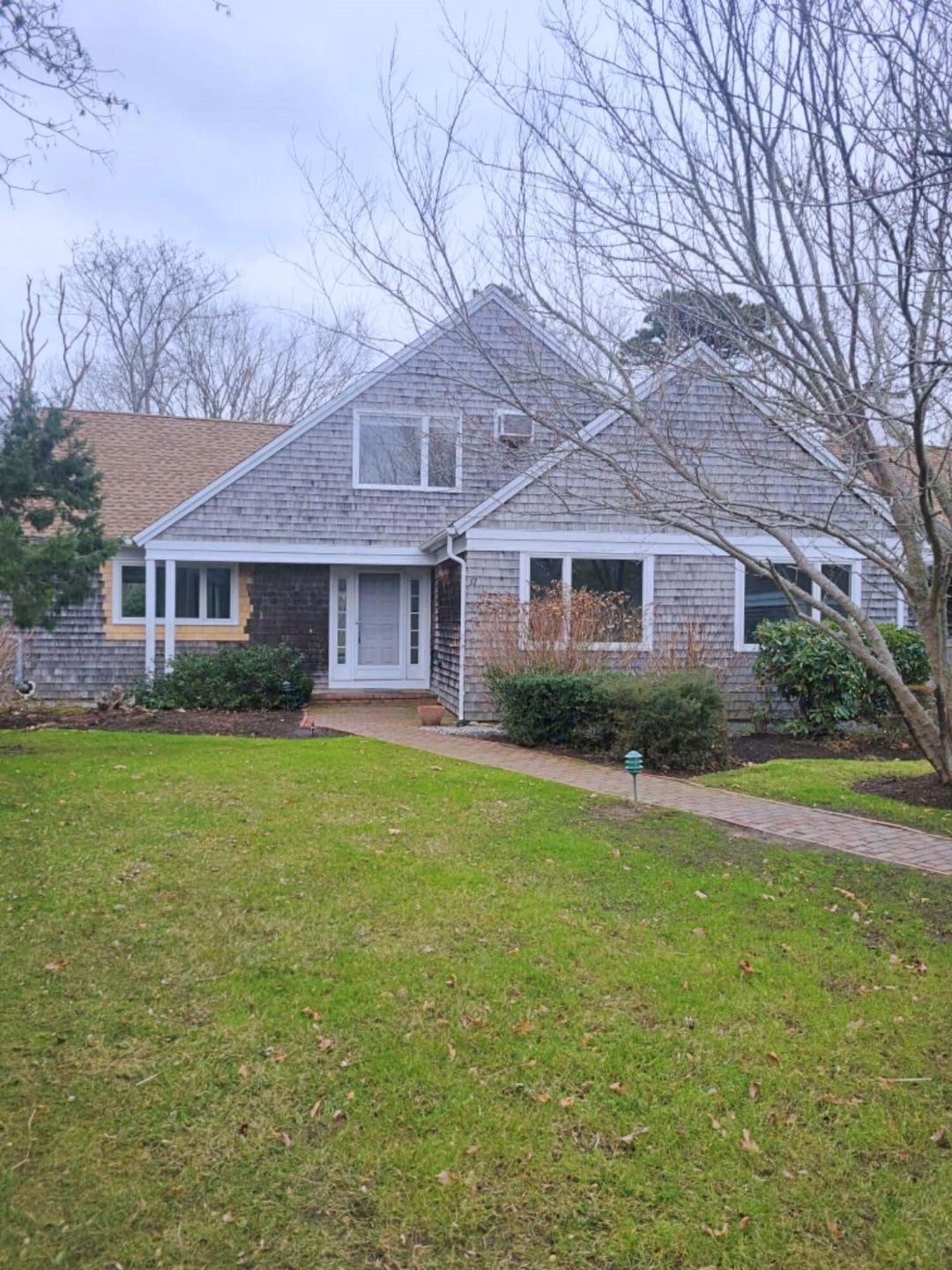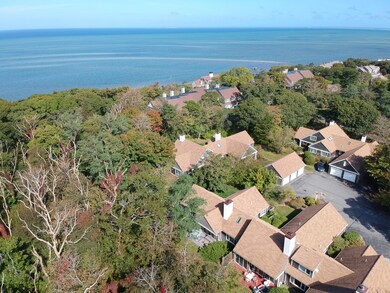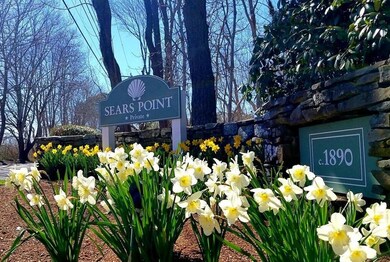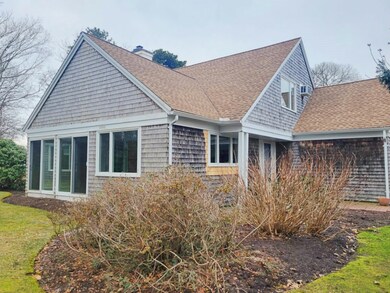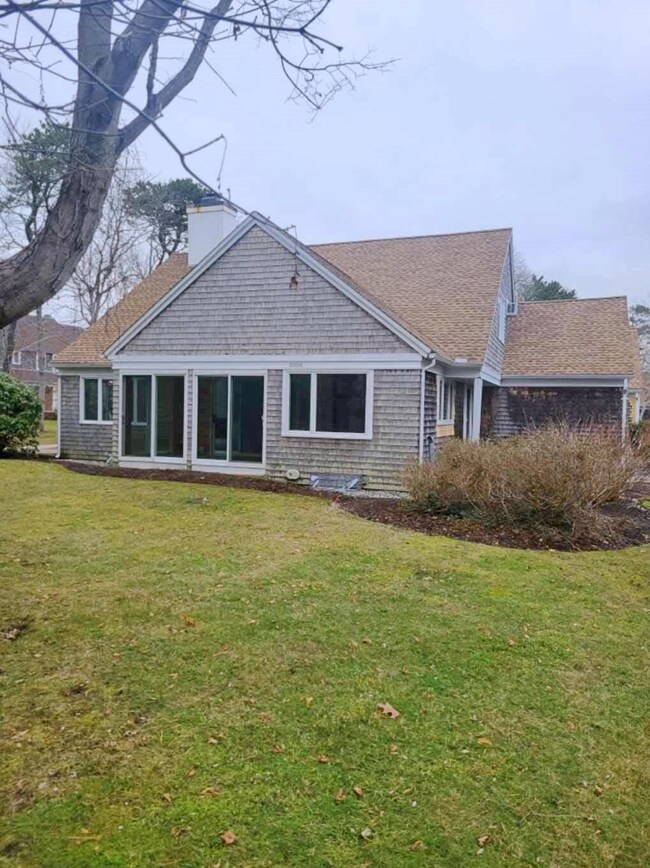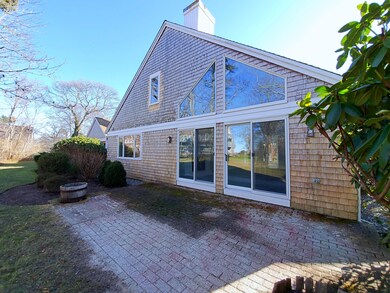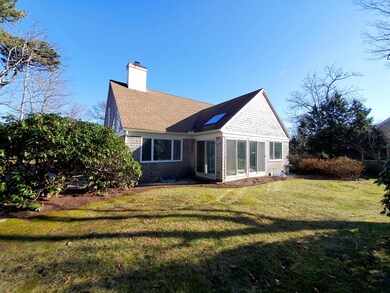
17 Juniper Cir Brewster, MA 02631
Estimated Value: $1,304,000 - $1,498,000
Highlights
- Community Beach Access
- 30 Acre Lot
- Cathedral Ceiling
- Nauset Regional High School Rated A
- Clubhouse
- Main Floor Primary Bedroom
About This Home
As of February 2022This four bedroom Brewster condominium offers a rare blend of space, location, setting and amenities. The prestigious Sears Point Association of just 64 homes meanders over 30 wooded acres north of Rt. 6A and includes a spectacular private association beach on Cape Cod Bay as well as tennis, an association swimming pool and easy proximity to Brewster Village. 17 Juniper Circle abuts acres of conservation land, forever assuring the peaceful, natural setting. At over 2500 sq ft of heated and air conditioned space this is one of the largest units in Sears Point. The rooms are spacious and well proportioned and include a complete first floor living opportunity including a substantial primary en-suite bedroom and laundry. The cathedral great room is bright and beautiful with more than adequate room to entertain and peeks of CC Bay. The oversized kitchen opens to a lovely tiled sunroom overlooking conservation land. Two guest bedrooms & a bath complete the first floor, upstairs is another oversized bedroom suite. The beach is spectacular, the pool is steps away. Both have clubhouses available for residents. Sears Point provides a unique opportunity to live in quiet luxury by the sea.
Last Agent to Sell the Property
Cove Road Real Estate License #9036186 Listed on: 12/27/2021
Last Buyer's Agent
Team Van Ness
Kinlin Grover Compass
Townhouse Details
Home Type
- Townhome
Est. Annual Taxes
- $4,986
Year Built
- Built in 1985
Lot Details
- Property fronts a private road
- End Unit
- Level Lot
- Sprinkler System
HOA Fees
- $924 Monthly HOA Fees
Parking
- 1 Car Garage
- Open Parking
- Assigned Parking
Home Design
- Poured Concrete
- Pitched Roof
- Asphalt Roof
- Shingle Siding
- Concrete Perimeter Foundation
Interior Spaces
- 2,408 Sq Ft Home
- 2-Story Property
- Cathedral Ceiling
- Wood Burning Fireplace
- Dining Area
- Crawl Space
Kitchen
- Electric Range
- Dishwasher
- Laminate Countertops
- Trash Compactor
Flooring
- Carpet
- Tile
Bedrooms and Bathrooms
- 4 Bedrooms
- Primary Bedroom on Main
- Cedar Closet
- Walk-In Closet
- 3 Full Bathrooms
Laundry
- Laundry on main level
- Washer
Outdoor Features
- Patio
Utilities
- Forced Air Heating and Cooling System
- Electric Water Heater
- Septic Tank
Listing and Financial Details
- Assessor Parcel Number 573309
Community Details
Overview
- Association fees include professional property management
- 64 Units
Amenities
- Common Area
- Door to Door Trash Pickup
- Clubhouse
Recreation
- Community Beach Access
- Beach
- Community Pool
- Snow Removal
Pet Policy
- Pets Allowed
Ownership History
Purchase Details
Home Financials for this Owner
Home Financials are based on the most recent Mortgage that was taken out on this home.Purchase Details
Similar Home in Brewster, MA
Home Values in the Area
Average Home Value in this Area
Purchase History
| Date | Buyer | Sale Price | Title Company |
|---|---|---|---|
| Marshall Alan Isman T | $1,122,500 | None Available | |
| Raya S Dreben Ret | -- | -- |
Property History
| Date | Event | Price | Change | Sq Ft Price |
|---|---|---|---|---|
| 02/09/2022 02/09/22 | Sold | $1,122,500 | +21.4% | $466 / Sq Ft |
| 12/31/2021 12/31/21 | Pending | -- | -- | -- |
| 12/28/2021 12/28/21 | For Sale | $925,000 | -- | $384 / Sq Ft |
Tax History Compared to Growth
Tax History
| Year | Tax Paid | Tax Assessment Tax Assessment Total Assessment is a certain percentage of the fair market value that is determined by local assessors to be the total taxable value of land and additions on the property. | Land | Improvement |
|---|---|---|---|---|
| 2025 | $7,477 | $1,086,800 | $0 | $1,086,800 |
| 2024 | $6,992 | $1,026,700 | $0 | $1,026,700 |
| 2023 | $5,277 | $754,900 | $0 | $754,900 |
| 2022 | $4,562 | $581,200 | $0 | $581,200 |
| 2021 | $4,549 | $530,200 | $0 | $530,200 |
| 2020 | $6,331 | $734,400 | $0 | $734,400 |
| 2019 | $6,130 | $714,500 | $0 | $714,500 |
| 2018 | $5,626 | $681,100 | $0 | $681,100 |
| 2017 | $5,017 | $598,000 | $0 | $598,000 |
| 2016 | $4,561 | $541,100 | $0 | $541,100 |
| 2015 | $4,362 | $528,100 | $0 | $528,100 |
Agents Affiliated with this Home
-
Jeff Cusack

Seller's Agent in 2022
Jeff Cusack
Cove Road Real Estate
(508) 725-8548
23 in this area
129 Total Sales
-
T
Buyer's Agent in 2022
Team Van Ness
Kinlin Grover Compass
-
James Van Ness
J
Buyer's Agent in 2022
James Van Ness
Kinlin Grover Compass
(508) 237-0916
22 in this area
42 Total Sales
Map
Source: Cape Cod & Islands Association of REALTORS®
MLS Number: 22107228
APN: BREW-000057-000003-000309
- 17 Juniper Cir
- 13 Juniper Cir
- 13 Juniper Cir Unit 13
- 13 Juniper Cir Unit 58
- 11 Juniper Cir
- 33 Wheeler Dr
- 33 Wheeler Dr Unit C-14
- 16 Juniper Cir
- 3 Juniper Cir
- 10 Juniper Cir
- 10 Juniper Cir Unit 62
- 25 Wheeler Dr
- 21 Wheeler Dr
- 23 Wheeler Dr
- 27 Wheeler Dr
- 29 Wheeler Dr
- 31 Wheeler Dr
- 23 Wheeler Dr Unit U6
- 38 Wheeler Dr
- 40 Wheeler Dr
