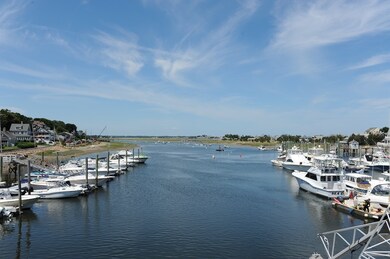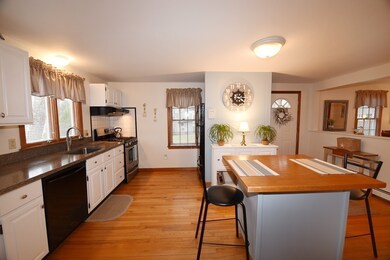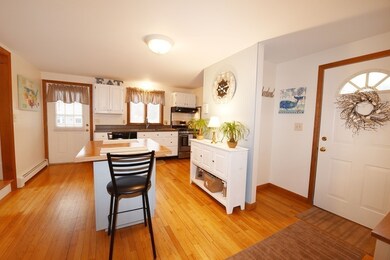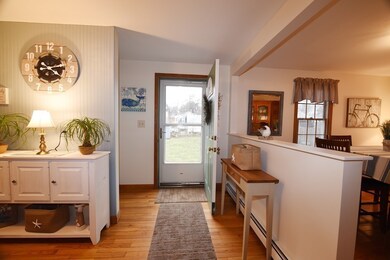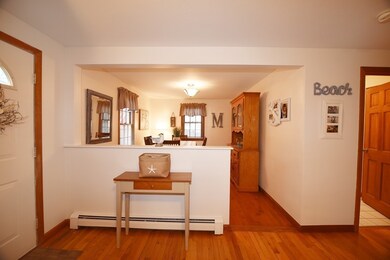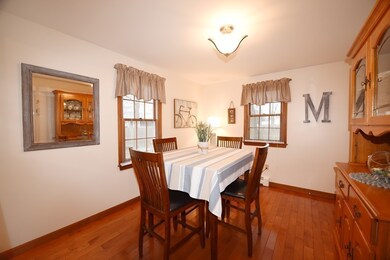
17 Keene Rd Marshfield, MA 02050
Estimated Value: $707,000 - $793,000
Highlights
- Wood Flooring
- Eames Way School Rated A-
- Storage Shed
About This Home
As of June 2018This charming and well maintained 3/4 BR home offers a versatile floor plan and a great neighborhood location. Not in Flood Zone. Just a short walk to Humarock Beach, shopping, restaurants and the South River where you can launch your boat. The first floor has beautiful hard wood flooring, a country Kitchen with a new stainless gas range, white cabinetry, open to Dining Room, a full Bath, and Living Room (or first floor Bedroom - your choice). Up just a few steps is a lovely Family Room with vaulted ceiling and skylight. Third level includes wood flooring, 3 generous sized Bedrooms plus full Bath. Closets galore, wood flooring throughout, economical gas baseboard heating, new roof, new hot water heater, walk-out basement, and some new windows. A quick drive to the commuter rail to Boston.
Home Details
Home Type
- Single Family
Est. Annual Taxes
- $6,362
Year Built
- Built in 1989
Lot Details
- Property is zoned R-3
Kitchen
- Range
- Dishwasher
Flooring
- Wood
- Tile
Outdoor Features
- Storage Shed
- Rain Gutters
Utilities
- Hot Water Baseboard Heater
- Heating System Uses Gas
- Natural Gas Water Heater
- Private Sewer
- Cable TV Available
Additional Features
- Basement
Ownership History
Purchase Details
Home Financials for this Owner
Home Financials are based on the most recent Mortgage that was taken out on this home.Purchase Details
Home Financials for this Owner
Home Financials are based on the most recent Mortgage that was taken out on this home.Purchase Details
Purchase Details
Similar Homes in the area
Home Values in the Area
Average Home Value in this Area
Purchase History
| Date | Buyer | Sale Price | Title Company |
|---|---|---|---|
| Nemeth Taylor S | $453,000 | -- | |
| Marchioni James M | $325,000 | -- | |
| Marchioni James M | $325,000 | -- | |
| Howe Marilyn W | $390,000 | -- | |
| Howe Marilyn W | $390,000 | -- | |
| Farnum Mark S | $151,500 | -- | |
| Farnum Mark S | $151,500 | -- |
Mortgage History
| Date | Status | Borrower | Loan Amount |
|---|---|---|---|
| Open | Nemeth Taylor S | $439,800 | |
| Closed | Nemeth Taylor S | $437,881 | |
| Previous Owner | Marchioni James M | $297,000 | |
| Previous Owner | Junior George R | $318,664 | |
| Previous Owner | Junior George R | $320,766 |
Property History
| Date | Event | Price | Change | Sq Ft Price |
|---|---|---|---|---|
| 06/01/2018 06/01/18 | Sold | $453,000 | +0.9% | $260 / Sq Ft |
| 04/09/2018 04/09/18 | Pending | -- | -- | -- |
| 04/05/2018 04/05/18 | For Sale | $449,000 | 0.0% | $258 / Sq Ft |
| 04/01/2014 04/01/14 | Rented | $2,200 | -8.3% | -- |
| 03/02/2014 03/02/14 | Under Contract | -- | -- | -- |
| 01/31/2014 01/31/14 | For Rent | $2,400 | -- | -- |
Tax History Compared to Growth
Tax History
| Year | Tax Paid | Tax Assessment Tax Assessment Total Assessment is a certain percentage of the fair market value that is determined by local assessors to be the total taxable value of land and additions on the property. | Land | Improvement |
|---|---|---|---|---|
| 2025 | $6,362 | $642,600 | $319,500 | $323,100 |
| 2024 | $6,044 | $581,700 | $299,600 | $282,100 |
| 2023 | $5,860 | $517,700 | $269,600 | $248,100 |
| 2022 | $5,445 | $420,500 | $229,700 | $190,800 |
| 2021 | $5,225 | $396,100 | $219,700 | $176,400 |
| 2020 | $4,760 | $357,100 | $189,700 | $167,400 |
| 2019 | $4,778 | $357,100 | $189,700 | $167,400 |
| 2018 | $4,774 | $357,100 | $189,700 | $167,400 |
| 2017 | $4,285 | $312,300 | $179,700 | $132,600 |
| 2016 | $4,068 | $293,100 | $169,800 | $123,300 |
| 2015 | $3,853 | $289,900 | $169,800 | $120,100 |
| 2014 | $3,796 | $285,600 | $169,800 | $115,800 |
Agents Affiliated with this Home
-
Gloria Ferrulle
G
Seller's Agent in 2018
Gloria Ferrulle
Conway - Marshfield
(617) 733-7762
7 Total Sales
-
Red Giovanucci

Buyer's Agent in 2018
Red Giovanucci
William Raveis R.E. & Home Services
(781) 710-5906
61 Total Sales
-
Glenn McDonald

Seller's Agent in 2014
Glenn McDonald
The Firm
(781) 929-4774
46 Total Sales
Map
Source: MLS Property Information Network (MLS PIN)
MLS Number: 72303565
APN: MARS-000015I-000010-000007
- 2 Fremont Rd
- 1177 Ferry St
- 33 Central Ave Unit 12
- 33 Central Ave Unit 13
- 18 Marshfield Ave
- 150 Boles Rd
- 12 Ferry Hill Rd
- 24 Palfrey St
- 97 Central Ave
- 255 Ridge Rd
- 300 Holly Rd
- 155 River St
- 566 Holly Rd
- 35 Mayflower Rd
- 3 Schooner Way
- 15 Philips Farm Rd
- 296 Central Ave
- 22 Charlotte St
- 907 S River St
- 60 Parkway

