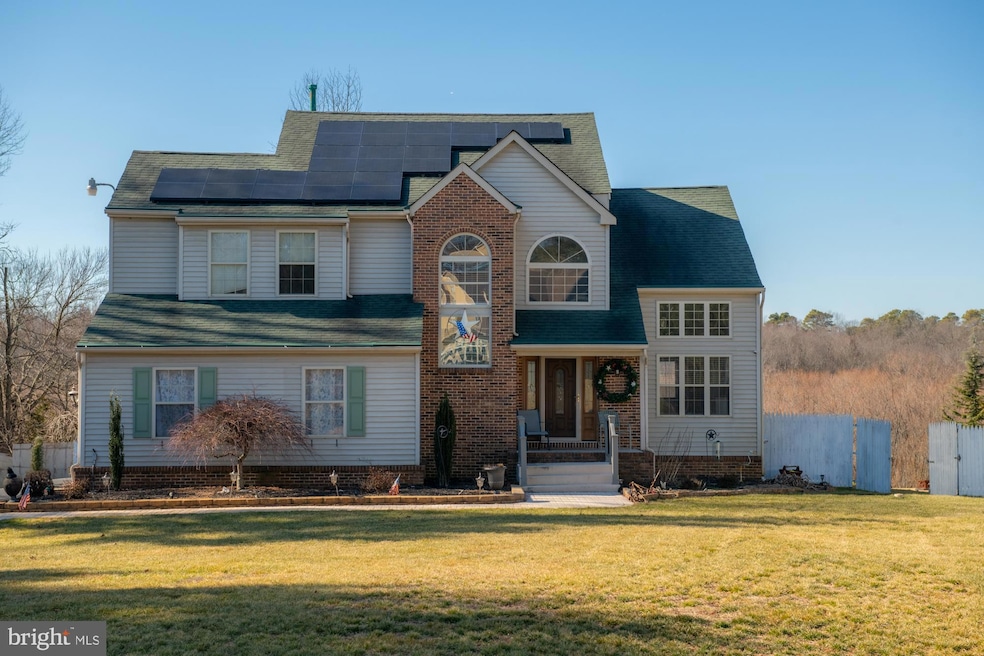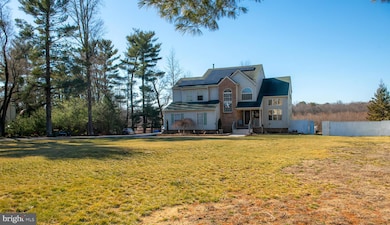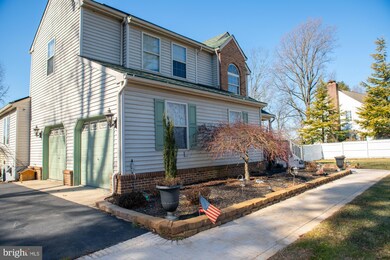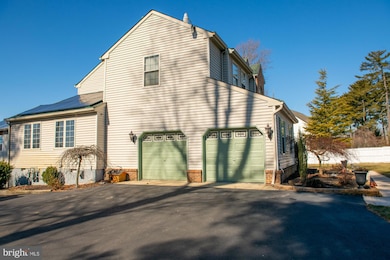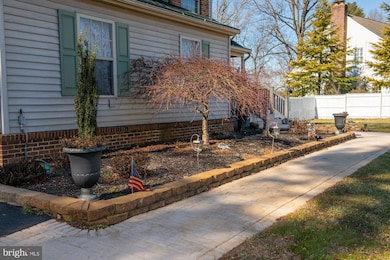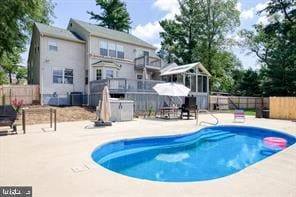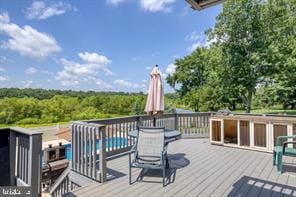
17 Lake Centerton Dr Elmer, NJ 08318
Pittsgrove Township NeighborhoodEstimated payment $4,378/month
Highlights
- Popular Property
- In Ground Pool
- Great Room
- 200 Feet of Waterfront
- Colonial Architecture
- No HOA
About This Home
Stunning Pittsgrove NJ home located close to schools, lakes, streams, parks etc. This home sits next to the Lake Centerton Stream with awesome rear views morning through night. Owners spared no expense in renovating the kitchen with open floor plan. Updated bathrooms, full finished basement with tile flooring and outside entrance. Relax in the large 4' indoor hot tub/swim spa or have fun in the kidney shaped inground pool. Absolute gorgeous rear yard with pool, stream access, pool house, large deck and patio.
So many things to mention, just set a private tour and see for your self. Sold AS IS. Any and all certifications are the buyers responsibility. The seller will make no repairs. Inspections are for the buyers information purposes only
Home Details
Home Type
- Single Family
Est. Annual Taxes
- $16,343
Year Built
- Built in 1995
Lot Details
- 1.03 Acre Lot
- 200 Feet of Waterfront
Parking
- 2 Car Attached Garage
- Side Facing Garage
- Garage Door Opener
- Driveway
Home Design
- Colonial Architecture
- Block Foundation
- Frame Construction
- Vinyl Siding
- Asphalt
Interior Spaces
- 2,543 Sq Ft Home
- Property has 2 Levels
- Entrance Foyer
- Great Room
- Living Room
- Breakfast Room
- Dining Room
- Water Views
- Basement Fills Entire Space Under The House
Bedrooms and Bathrooms
- 3 Bedrooms
Outdoor Features
- In Ground Pool
- Water Access
- River Nearby
Schools
- Olivet Elementary School
- Pittsgrove Twp. Middle School
- Arthur P. Schalick High School
Utilities
- 90% Forced Air Heating and Cooling System
- Well
- Natural Gas Water Heater
- On Site Septic
Community Details
- No Home Owners Association
Listing and Financial Details
- Tax Lot 00065
- Assessor Parcel Number 11-01503-00065
Map
Home Values in the Area
Average Home Value in this Area
Tax History
| Year | Tax Paid | Tax Assessment Tax Assessment Total Assessment is a certain percentage of the fair market value that is determined by local assessors to be the total taxable value of land and additions on the property. | Land | Improvement |
|---|---|---|---|---|
| 2024 | $15,560 | $382,500 | $40,600 | $341,900 |
| 2023 | $15,560 | $382,500 | $40,600 | $341,900 |
| 2022 | $14,835 | $369,500 | $40,600 | $328,900 |
| 2021 | $14,425 | $369,500 | $40,600 | $328,900 |
| 2020 | $14,026 | $369,500 | $40,600 | $328,900 |
| 2019 | $13,790 | $369,500 | $40,600 | $328,900 |
| 2018 | $13,483 | $369,500 | $40,600 | $328,900 |
| 2017 | $12,966 | $369,500 | $40,600 | $328,900 |
| 2016 | $12,319 | $369,500 | $40,600 | $328,900 |
| 2015 | $11,739 | $369,500 | $40,600 | $328,900 |
| 2014 | $11,251 | $369,500 | $40,600 | $328,900 |
Property History
| Date | Event | Price | Change | Sq Ft Price |
|---|---|---|---|---|
| 07/22/2025 07/22/25 | For Sale | $545,000 | +47.7% | $160 / Sq Ft |
| 09/16/2020 09/16/20 | Sold | $369,000 | -2.6% | $145 / Sq Ft |
| 06/08/2020 06/08/20 | Pending | -- | -- | -- |
| 05/29/2020 05/29/20 | For Sale | $379,000 | -- | $149 / Sq Ft |
Purchase History
| Date | Type | Sale Price | Title Company |
|---|---|---|---|
| Deed | $369,000 | Sjs Title Llc | |
| Quit Claim Deed | -- | -- | |
| Deed | $95,000 | Supreme Title Agency Inc |
Mortgage History
| Date | Status | Loan Amount | Loan Type |
|---|---|---|---|
| Open | $27,212 | FHA | |
| Open | $362,316 | FHA | |
| Previous Owner | $220,000 | Stand Alone Refi Refinance Of Original Loan | |
| Previous Owner | $300,000 | Purchase Money Mortgage | |
| Previous Owner | $150,000 | Credit Line Revolving | |
| Previous Owner | $232,000 | Fannie Mae Freddie Mac | |
| Previous Owner | $50,000 | Credit Line Revolving | |
| Previous Owner | $141,000 | Unknown |
Similar Homes in Elmer, NJ
Source: Bright MLS
MLS Number: NJSA2013496
APN: 11-01503-0000-00065
- 152 Cedar Rd
- 1123 Almond Rd
- 44 Oaklyn Terrace
- 35 Christian Dr
- 1 Doris Dr
- 68 Pindale Dr
- 488 Centerton Rd
- 58 Rosedale Dr
- 466 Centerton Rd
- 49 Husted Station Rd
- 469 Olivet Rd
- 22 Husted Station Rd
- 980 Laurel Ln
- 1102 Swans Way
- 116 Weber Rd
- 124 Running Deer Trail
- 77 Running Deer Trail
- 76 Northville Rd
- 874 Parvin Mill Rd
- 11 Harvest Dr
- 1123 Almond Rd
- 419 Garden Rd Unit A
- 665 Landis Ave
- 162 Mill Rd
- 162 S Main St
- 6 Mill St
- 26 Oakland St
- 31 Oakland St
- 476 N Pearl St
- 76 Lakeview Ave
- 256 Walnut St
- 100 N Burlington Rd
- 993 W Park Ave Unit 2
- 981B Delsea Dr
- 144 Walnut St Unit A
- 24 Hale Ave
- 868 E Commerce St Unit 184
- 86 E Commerce St
- 125 W Commerce St Unit 8
- 30 West Ave N
