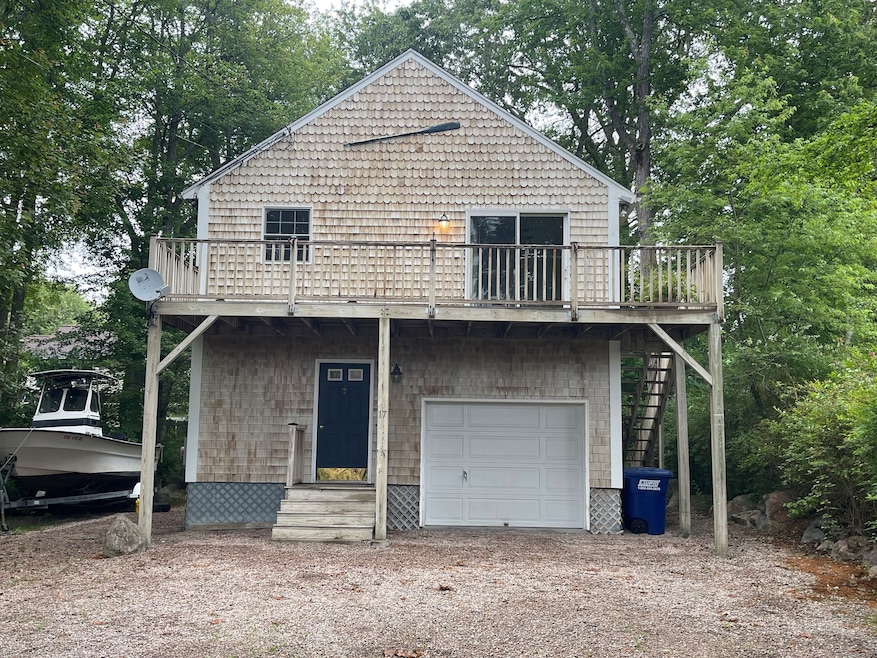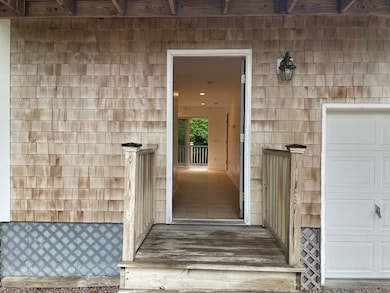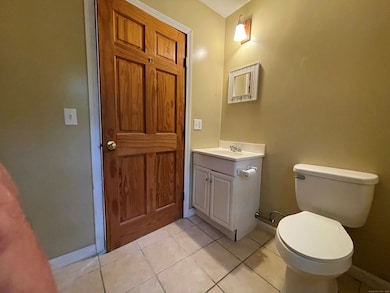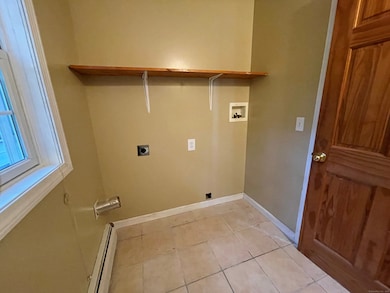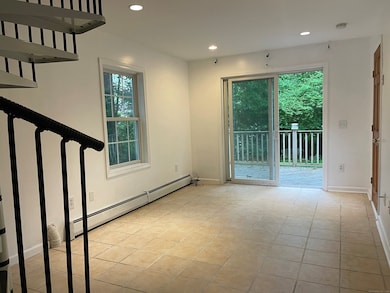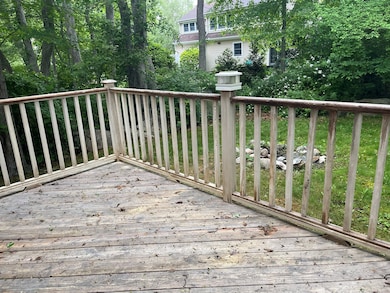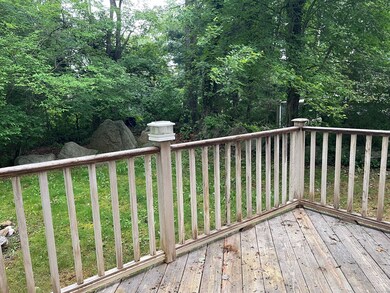17 Langworthy Ave Stonington, CT 06378
Estimated payment $3,126/month
Highlights
- Deck
- Attic
- Bocce Ball Court
- Stonington Middle School Rated A-
- Cottage
- Hot Water Circulator
About This Home
This 1BR/1.5 bath home is the perfect entry-priced property to get into the Lords Point Association or to be used for overflow house guests. Enjoy the Association amenities just around the corner: clubhouse, tennis, pickleball, bocce and playground or walk a few blocks farther and launch your boat or just lay on the beach. The first floor has a 1/2 bath and laundry hookups plus a 10x17 living area which opens through a slider to a back deck and private yard. Upstairs you will find the primary bedroom with an ensuite bath and walk-in closet, and a 13x14 second living area, galley kitchen and a 216 s.f. deck. The attached 1 car garage provides lots of storage space.
Home Details
Home Type
- Single Family
Est. Annual Taxes
- $6,624
Year Built
- Built in 2001
Lot Details
- 4,792 Sq Ft Lot
- Property is zoned RM-20
Home Design
- Cottage
- Concrete Foundation
- Frame Construction
- Asphalt Shingled Roof
- Shingle Siding
Interior Spaces
- 937 Sq Ft Home
- Ceiling Fan
- Laundry on main level
Kitchen
- Electric Range
- Microwave
- Dishwasher
- Disposal
Bedrooms and Bathrooms
- 1 Bedroom
Attic
- Attic Fan
- Pull Down Stairs to Attic
- Unfinished Attic
Parking
- 1 Car Garage
- Parking Deck
- Private Driveway
Schools
- Deans Mill Elementary School
- Stonington High School
Utilities
- Baseboard Heating
- Hot Water Heating System
- Heating System Uses Oil
- Heating System Uses Oil Above Ground
- Hot Water Circulator
Additional Features
- Deck
- Flood Zone Lot
Listing and Financial Details
- Exclusions: See Inclusions/Exclusions form
- Assessor Parcel Number 2080746
Community Details
Overview
- Association fees include club house, tennis, lake/beach access
Recreation
- Bocce Ball Court
Map
Home Values in the Area
Average Home Value in this Area
Tax History
| Year | Tax Paid | Tax Assessment Tax Assessment Total Assessment is a certain percentage of the fair market value that is determined by local assessors to be the total taxable value of land and additions on the property. | Land | Improvement |
|---|---|---|---|---|
| 2025 | $6,624 | $327,900 | $177,700 | $150,200 |
| 2024 | $6,361 | $327,900 | $177,700 | $150,200 |
| 2023 | $6,322 | $327,900 | $177,700 | $150,200 |
| 2022 | $5,793 | $221,100 | $126,800 | $94,300 |
| 2021 | $5,819 | $221,100 | $126,800 | $94,300 |
| 2020 | $5,707 | $221,100 | $126,800 | $94,300 |
| 2019 | $5,707 | $221,100 | $126,800 | $94,300 |
| 2018 | $5,524 | $221,100 | $126,800 | $94,300 |
| 2017 | $5,206 | $206,500 | $126,800 | $79,700 |
| 2016 | $5,026 | $206,500 | $126,800 | $79,700 |
| 2015 | $4,822 | $206,500 | $126,800 | $79,700 |
| 2014 | $4,630 | $206,500 | $126,800 | $79,700 |
Property History
| Date | Event | Price | List to Sale | Price per Sq Ft |
|---|---|---|---|---|
| 08/26/2025 08/26/25 | Price Changed | $489,999 | -2.0% | $523 / Sq Ft |
| 06/14/2025 06/14/25 | For Sale | $499,999 | 0.0% | $534 / Sq Ft |
| 07/25/2018 07/25/18 | Rented | $1,200 | 0.0% | -- |
| 02/26/2018 02/26/18 | Under Contract | -- | -- | -- |
| 12/08/2017 12/08/17 | For Rent | $1,200 | +20.0% | -- |
| 06/17/2014 06/17/14 | Rented | $1,000 | 0.0% | -- |
| 06/17/2014 06/17/14 | Under Contract | -- | -- | -- |
| 02/13/2014 02/13/14 | For Rent | $1,000 | -16.7% | -- |
| 04/15/2013 04/15/13 | Rented | $1,200 | 0.0% | -- |
| 04/01/2013 04/01/13 | Under Contract | -- | -- | -- |
| 12/02/2012 12/02/12 | For Rent | $1,200 | 0.0% | -- |
| 02/11/2012 02/11/12 | Rented | $1,200 | 0.0% | -- |
| 02/10/2012 02/10/12 | Under Contract | -- | -- | -- |
| 11/02/2011 11/02/11 | For Rent | $1,200 | -- | -- |
Purchase History
| Date | Type | Sale Price | Title Company |
|---|---|---|---|
| Quit Claim Deed | -- | None Available | |
| Quit Claim Deed | -- | None Available | |
| Warranty Deed | $13,000 | -- | |
| Warranty Deed | $13,000 | -- |
Source: SmartMLS
MLS Number: 24104184
APN: STON-000129-000013-000003
- 71 Noyes Ave
- 14 Oak St
- 8 Broad St Unit 3
- 252 N Water St Unit f
- 252 N Water St Unit B
- 270 N Water St
- 99 Main St
- 91 Water St Unit 2S
- 1 Cannon Square
- 17-23 Hancox St
- 20 Omega St
- 105 Elm St Unit Main
- 111 Elm St
- 15 Summit St Unit 1
- 2 Summit St
- 27 Gled Hill St
- 44 Williams Ave Unit PH
- 44 Williams Ave Unit Penthouse
- 4 Coburn Ave
- 46 Park Ave Unit 46
