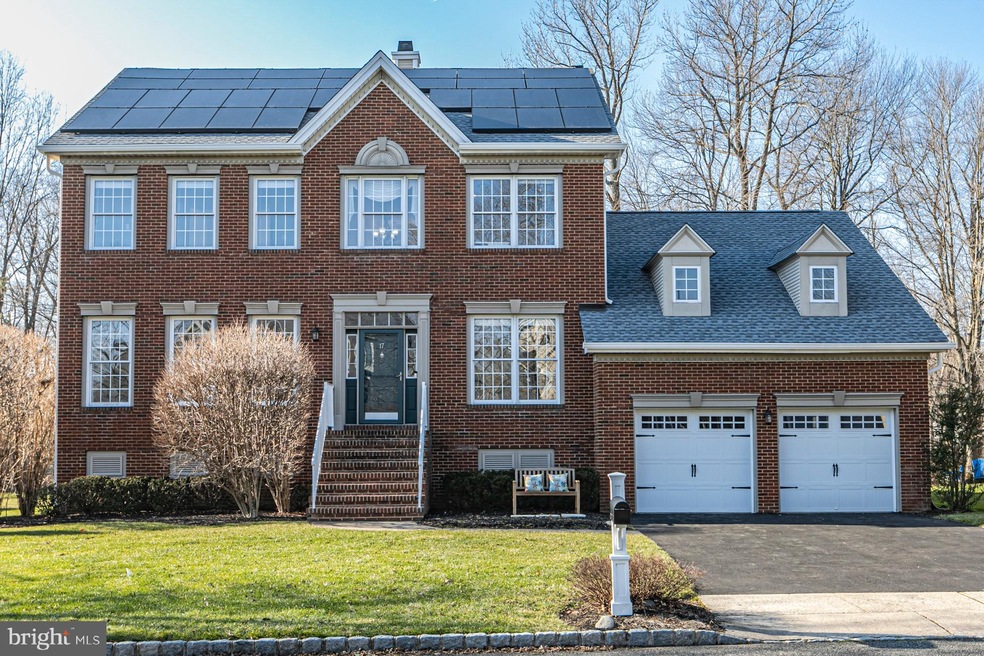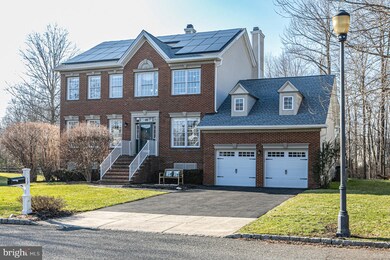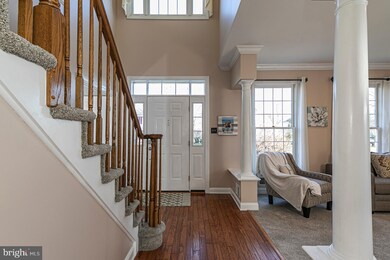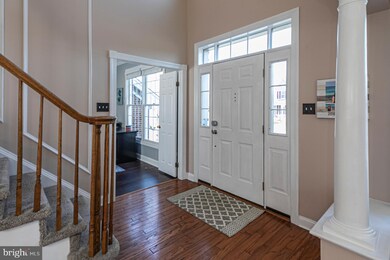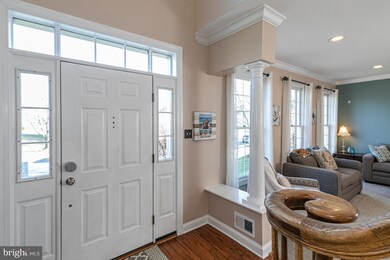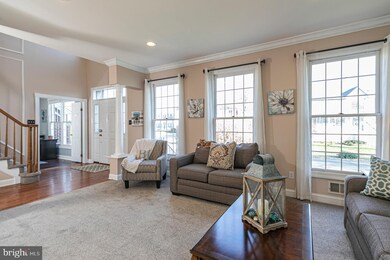
17 Larchmont Ct Pennington, NJ 08534
Estimated Value: $931,858 - $1,003,000
Highlights
- Eat-In Gourmet Kitchen
- Open Floorplan
- Two Story Ceilings
- Hopewell Valley Central High School Rated A
- Colonial Architecture
- Wood Flooring
About This Home
As of March 2021Every comfort has been thought of in this expansive east-facing Builders model Brandon Farms home. The sunny, open layout shows off many recent improvements including renovated kitchen and bathrooms. Complimenting four spacious bedrooms upstairs, the main level includes a fifth bedroom with a door into a full bathroom. Enjoy the gas fireplace in the family room in winter and the two-tier deck in the summer. For overflow, the huge, daylight finished basement features three rooms for entertaining, billiards, a home gym, and a home office. The choice is yours. Formal rooms do not feel stuffy with living and dining rooms opening to one another. The over-sized breakfast room looks out upon the backyard with tree views and is ideal for mid-week meals. For homeowners, the main suite has a stylish new bathroom, dual walk-in closets and a bedroom with wide plank floors. Two zone heating and cooling, new gutters, new roof, with solar panels, a new driveway, New hot water heater and an excellent location near the Community pool, trains, highways, shopping, and Hopewell schools make this handsome brick-front home an easy one to call home.
Last Agent to Sell the Property
BHHS Fox & Roach - Princeton License #337666 Listed on: 01/14/2021

Home Details
Home Type
- Single Family
Est. Annual Taxes
- $16,681
Year Built
- Built in 1993
Lot Details
- 0.3 Acre Lot
- East Facing Home
- Property is in excellent condition
- Property is zoned R-5
HOA Fees
- $49 Monthly HOA Fees
Parking
- 2 Car Attached Garage
- 4 Driveway Spaces
- Front Facing Garage
Home Design
- Colonial Architecture
- Frame Construction
- Shingle Roof
Interior Spaces
- Property has 2 Levels
- Open Floorplan
- Crown Molding
- Two Story Ceilings
- Ceiling Fan
- Skylights
- Wood Burning Fireplace
- Gas Fireplace
- Window Treatments
- Family Room Off Kitchen
- Formal Dining Room
- Finished Basement
Kitchen
- Eat-In Gourmet Kitchen
- Gas Oven or Range
- Built-In Range
- Built-In Microwave
- Freezer
- Dishwasher
- Kitchen Island
- Upgraded Countertops
Flooring
- Wood
- Carpet
- Ceramic Tile
Bedrooms and Bathrooms
- 5 Main Level Bedrooms
- Walk-In Closet
- 3 Full Bathrooms
- Whirlpool Bathtub
- Bathtub with Shower
- Walk-in Shower
Laundry
- Laundry on main level
- Dryer
- Washer
Utilities
- Cooling System Utilizes Natural Gas
- Forced Air Zoned Heating and Cooling System
- Vented Exhaust Fan
- Natural Gas Water Heater
Additional Features
- Heating system powered by active solar
- Suburban Location
Listing and Financial Details
- Tax Lot 00008
- Assessor Parcel Number 06-00078 19-00008
Community Details
Overview
- Firstservice Residential HOA, Phone Number (800) 310-0326
- Brandon Farms Subdivision
Recreation
- Community Pool
Ownership History
Purchase Details
Home Financials for this Owner
Home Financials are based on the most recent Mortgage that was taken out on this home.Purchase Details
Home Financials for this Owner
Home Financials are based on the most recent Mortgage that was taken out on this home.Purchase Details
Home Financials for this Owner
Home Financials are based on the most recent Mortgage that was taken out on this home.Similar Homes in Pennington, NJ
Home Values in the Area
Average Home Value in this Area
Purchase History
| Date | Buyer | Sale Price | Title Company |
|---|---|---|---|
| Jayakumar Siddharth | $690,000 | Surety Title Company | |
| Jayakumar Siddharth | $690,000 | Surety Title | |
| Butler Edward | $535,000 | -- | |
| Chamber Frederick | $297,840 | -- |
Mortgage History
| Date | Status | Borrower | Loan Amount |
|---|---|---|---|
| Open | Jayakumar Siddharth | $548,000 | |
| Closed | Jayakumar Siddharth | $548,000 | |
| Previous Owner | Butler Edward J | $115,000 | |
| Previous Owner | Butler Edward | $420,800 | |
| Previous Owner | Chamber Frederick | $155,000 |
Property History
| Date | Event | Price | Change | Sq Ft Price |
|---|---|---|---|---|
| 03/17/2021 03/17/21 | Sold | $690,000 | +3.8% | -- |
| 01/18/2021 01/18/21 | Pending | -- | -- | -- |
| 01/14/2021 01/14/21 | For Sale | $665,000 | -- | -- |
Tax History Compared to Growth
Tax History
| Year | Tax Paid | Tax Assessment Tax Assessment Total Assessment is a certain percentage of the fair market value that is determined by local assessors to be the total taxable value of land and additions on the property. | Land | Improvement |
|---|---|---|---|---|
| 2024 | $17,780 | $598,300 | $228,700 | $369,600 |
| 2023 | $17,780 | $581,800 | $212,200 | $369,600 |
| 2022 | $17,413 | $581,800 | $212,200 | $369,600 |
| 2021 | $17,118 | $559,600 | $190,000 | $369,600 |
| 2020 | $16,704 | $559,600 | $190,000 | $369,600 |
| 2019 | $16,296 | $559,600 | $190,000 | $369,600 |
| 2018 | $15,993 | $559,600 | $190,000 | $369,600 |
| 2017 | $15,557 | $559,600 | $190,000 | $369,600 |
| 2016 | $14,706 | $559,600 | $190,000 | $369,600 |
| 2015 | $14,857 | $559,600 | $190,000 | $369,600 |
| 2014 | $14,550 | $559,600 | $190,000 | $369,600 |
Agents Affiliated with this Home
-
Sita Philion

Seller's Agent in 2021
Sita Philion
BHHS Fox & Roach
(609) 658-2659
21 in this area
53 Total Sales
-
Shalu Thaman

Buyer's Agent in 2021
Shalu Thaman
Tesla Realty Group LLC
1 in this area
9 Total Sales
Map
Source: Bright MLS
MLS Number: NJME306374
APN: 06-00078-19-00008
- 205 Castleton Ct
- 209 Castleton Ct Unit C2
- 23 Wyckoff Dr
- 4 Foster Rd
- 18 Navesink Dr
- 183 Spring Beauty Dr
- 5 Masters Way
- 25 Orchard Ave
- 27 Avalon Rd
- 6 Avalon Rd
- 5 Klockner Ct
- 15 Flower Hill Terrace
- 161 Bull Run Rd
- 74 Schindler Ct
- 259 Concord Place
- 12 Temple Ct
- 36 Bull Run Rd
- 107 Newman Ct
- 15 Coburn Rd
- 239 Concord Place
- 17 Larchmont Ct
- 15 Larchmont Ct
- 19 Larchmont Ct
- 16 Larchmont Ct
- 11 Larchmont Ct
- 21 Larchmont Ct
- 20 Larchmont Ct
- 8 Larchmont Ct
- 9 Larchmont Ct
- 806 Pebble Creek Ct
- 6 Larchmont Ct
- 804 Pebble Creek Ct
- 808 Pebble Creek Ct
- 802 Pebble Creek Ct
- 810 Pebble Creek Ct
- 812 Pebble Creek Ct
- 22 Larchmont Ct
- 411 Denow Rd
- 409 Denow Rd
- 23 Larchmont Ct
