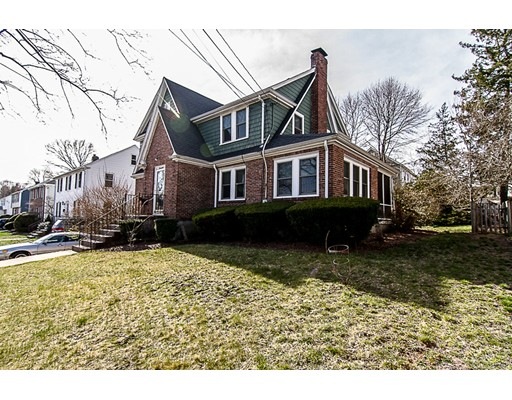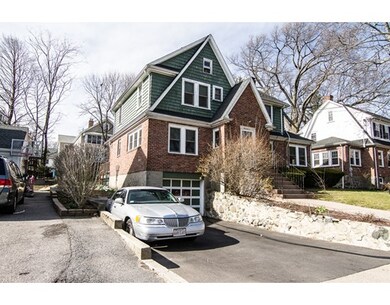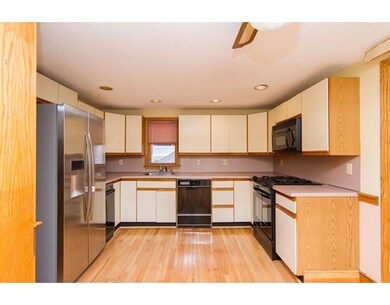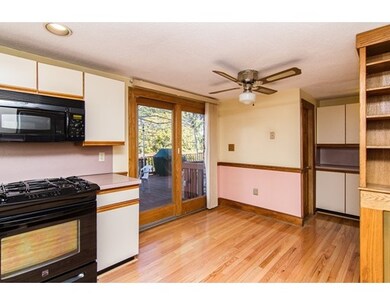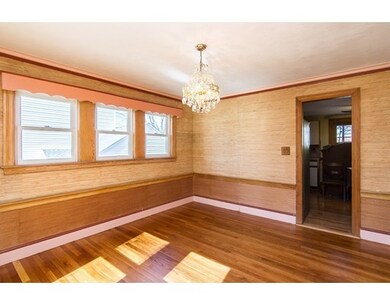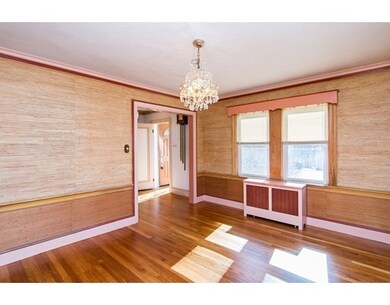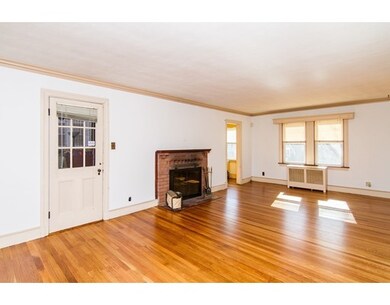
17 Lodge Rd West Newton, MA 02465
West Newton NeighborhoodAbout This Home
As of September 2020Beautiful Tudor Style Colonial on quiet side street in desirable West Newton! Close to Transportation, Shopping, Highways and Schools! Home needs some cosmetics, minor repairs and updating but in very good overall condition. 2 Fireplaces, Entry Foyer, Anderson Replacement Double Pane windows, gorgeous refinished hardwood floors. Home office area and three season porch are added bonuses PLUS finished basement playroom, pantry and laundry area. This is a great opportunity to buy at a reasonable price on the West Side! Newer Weil-McLain Gold Series Oil Furnace and Newer Hot Water Heater. Gas Stove with full gas service to home. Large yard for playing and a huge deck on back of house! Open House on Sunday 4/3/2016 from 1:00 - 3:00 P.M. All offers, if any, are due by 6:00 P.M on Monday and will be reviewed and responded to on Tuesday, 4/5/16
Last Agent to Sell the Property
Russell Rougeau
Keller Williams Realty License #455501096 Listed on: 03/30/2016
Ownership History
Purchase Details
Purchase Details
Purchase Details
Home Financials for this Owner
Home Financials are based on the most recent Mortgage that was taken out on this home.Purchase Details
Purchase Details
Similar Home in the area
Home Values in the Area
Average Home Value in this Area
Purchase History
| Date | Type | Sale Price | Title Company |
|---|---|---|---|
| Quit Claim Deed | -- | None Available | |
| Not Resolvable | $985,000 | None Available | |
| Not Resolvable | $726,000 | -- | |
| Deed | -- | -- | |
| Deed | $105,000 | -- |
Mortgage History
| Date | Status | Loan Amount | Loan Type |
|---|---|---|---|
| Previous Owner | $580,800 | Unknown | |
| Previous Owner | $377,700 | No Value Available | |
| Previous Owner | $396,279 | No Value Available | |
| Previous Owner | $387,700 | No Value Available | |
| Previous Owner | $282,000 | No Value Available | |
| Previous Owner | $272,550 | No Value Available | |
| Previous Owner | $275,000 | No Value Available | |
| Previous Owner | $30,000 | No Value Available |
Property History
| Date | Event | Price | Change | Sq Ft Price |
|---|---|---|---|---|
| 09/16/2020 09/16/20 | Sold | $985,000 | +12.1% | $549 / Sq Ft |
| 08/28/2020 08/28/20 | Pending | -- | -- | -- |
| 08/28/2020 08/28/20 | For Sale | $879,000 | 0.0% | $490 / Sq Ft |
| 07/30/2020 07/30/20 | Pending | -- | -- | -- |
| 07/28/2020 07/28/20 | For Sale | $879,000 | +21.1% | $490 / Sq Ft |
| 06/01/2016 06/01/16 | Sold | $726,000 | +7.6% | $405 / Sq Ft |
| 04/06/2016 04/06/16 | Pending | -- | -- | -- |
| 03/30/2016 03/30/16 | For Sale | $675,000 | -- | $376 / Sq Ft |
Tax History Compared to Growth
Tax History
| Year | Tax Paid | Tax Assessment Tax Assessment Total Assessment is a certain percentage of the fair market value that is determined by local assessors to be the total taxable value of land and additions on the property. | Land | Improvement |
|---|---|---|---|---|
| 2025 | $10,947 | $1,117,000 | $812,700 | $304,300 |
| 2024 | $10,585 | $1,084,500 | $789,000 | $295,500 |
| 2023 | $9,963 | $978,700 | $597,500 | $381,200 |
| 2022 | $9,533 | $906,200 | $553,200 | $353,000 |
| 2021 | $7,713 | $716,800 | $521,900 | $194,900 |
| 2020 | $7,483 | $716,800 | $521,900 | $194,900 |
| 2019 | $7,272 | $695,900 | $506,700 | $189,200 |
| 2018 | $6,954 | $642,700 | $458,700 | $184,000 |
| 2017 | $6,742 | $606,300 | $432,700 | $173,600 |
| 2016 | $6,448 | $566,600 | $404,400 | $162,200 |
| 2015 | $6,147 | $529,500 | $377,900 | $151,600 |
Agents Affiliated with this Home
-
Brian Graham

Seller's Agent in 2020
Brian Graham
Leopold & McMasters Realty
(617) 699-8287
1 in this area
23 Total Sales
-
Elisabeth Preis

Buyer's Agent in 2020
Elisabeth Preis
Compass
(617) 997-1694
2 in this area
125 Total Sales
-

Seller's Agent in 2016
Russell Rougeau
Keller Williams Realty
Map
Source: MLS Property Information Network (MLS PIN)
MLS Number: 71979844
APN: NEWT-000034-000019-000006
- 23 Sylvester Rd
- 137 Russell Rd
- 251 Waltham St
- 50 Falmouth Rd
- 30 Jerome Ave
- 284 Ash St
- 82 North St
- 97 North St
- 255 Adams Ave
- 247 Ash St Unit 3
- 227 Derby St
- 132 Myrtle St Unit 1
- 103 Warwick Rd Unit 103
- 103 Randlett Park
- 99 Fairway Dr
- 210-212 Brown St
- 308 Newton St Unit 2
- 306 Newton St
- 1 Farwell Cir
- 41 Oak St Unit 2
