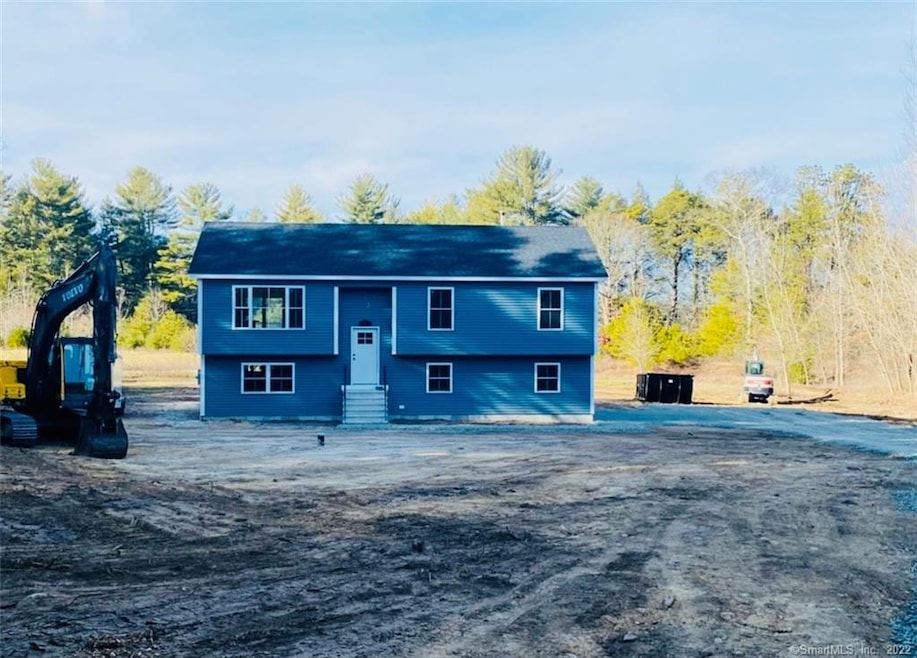
17 Logans Way Sterling, CT 06377
Highlights
- Open Floorplan
- Raised Ranch Architecture
- No HOA
- Deck
- Attic
- Baseboard Heating
About This Home
As of January 2021Foundation going in! Bring the buyers now! MEET with builder now to pick out EVERYTHING!! Area of fine homes with a LARGE LEVEL 2.49 acre Yard. 2020 Raised Ranch With 2 CAR GARAGE Being Built. Other options may be available! GORGEOUS GRANITE COUNTERS and ISLAND. OPEN FLOOR PLAN. CARPET in the bedrooms. 2 FULL BATHROOMS! LARGE MASTER SUITE 8 x 10 DECK. ONE YEAR WARRANTY. 1200 sq ft. CHOICE of OIL or PROPANE HEAT. Meet with the BUILDER NOW for OPTIONS and UPGRADES.
Last Agent to Sell the Property
RE/MAX One License #RES.0764118 Listed on: 05/25/2020

Home Details
Home Type
- Single Family
Est. Annual Taxes
- $4,565
Year Built
- Built in 2020
Home Design
- Home to be built
- Raised Ranch Architecture
- Concrete Foundation
- Frame Construction
- Asphalt Shingled Roof
- Vinyl Siding
Interior Spaces
- 1,200 Sq Ft Home
- Open Floorplan
- Concrete Flooring
- Basement Fills Entire Space Under The House
- Dishwasher
- Laundry on lower level
- Attic
Bedrooms and Bathrooms
- 3 Bedrooms
- 2 Full Bathrooms
Parking
- Garage
- Basement Garage
- Tuck Under Garage
- Parking Deck
- Private Driveway
- Unpaved Parking
Schools
- Sterling Community Elementary School
- Plainfield High School
Utilities
- Baseboard Heating
- Heating System Uses Oil
- Heating System Uses Propane
- Private Company Owned Well
- Oil Water Heater
- Fuel Tank Located in Basement
Additional Features
- Deck
- 1.82 Acre Lot
Community Details
- No Home Owners Association
Ownership History
Purchase Details
Home Financials for this Owner
Home Financials are based on the most recent Mortgage that was taken out on this home.Purchase Details
Purchase Details
Home Financials for this Owner
Home Financials are based on the most recent Mortgage that was taken out on this home.Similar Home in Sterling, CT
Home Values in the Area
Average Home Value in this Area
Purchase History
| Date | Type | Sale Price | Title Company |
|---|---|---|---|
| Warranty Deed | $264,000 | None Available | |
| Warranty Deed | $264,000 | None Available | |
| Warranty Deed | $40,000 | None Available | |
| Warranty Deed | $40,000 | None Available | |
| Warranty Deed | $50,000 | -- | |
| Warranty Deed | $50,000 | -- |
Mortgage History
| Date | Status | Loan Amount | Loan Type |
|---|---|---|---|
| Open | $48,153 | Stand Alone Refi Refinance Of Original Loan | |
| Open | $259,218 | VA | |
| Closed | $259,218 | VA |
Property History
| Date | Event | Price | Change | Sq Ft Price |
|---|---|---|---|---|
| 01/22/2021 01/22/21 | Sold | $264,000 | +5.6% | $220 / Sq Ft |
| 01/07/2021 01/07/21 | For Sale | $249,900 | 0.0% | $208 / Sq Ft |
| 06/06/2020 06/06/20 | Pending | -- | -- | -- |
| 06/02/2020 06/02/20 | Price Changed | $249,900 | -7.4% | $208 / Sq Ft |
| 05/25/2020 05/25/20 | For Sale | $269,900 | +979.6% | $225 / Sq Ft |
| 06/29/2018 06/29/18 | Sold | $25,000 | -33.3% | -- |
| 04/09/2018 04/09/18 | Pending | -- | -- | -- |
| 12/26/2017 12/26/17 | For Sale | $37,500 | -- | -- |
Tax History Compared to Growth
Tax History
| Year | Tax Paid | Tax Assessment Tax Assessment Total Assessment is a certain percentage of the fair market value that is determined by local assessors to be the total taxable value of land and additions on the property. | Land | Improvement |
|---|---|---|---|---|
| 2025 | $4,565 | $207,500 | $42,400 | $165,100 |
| 2024 | $4,907 | $207,500 | $42,400 | $165,100 |
| 2023 | $4,611 | $207,500 | $42,400 | $165,100 |
| 2022 | $3,925 | $122,890 | $21,670 | $101,220 |
| 2021 | $692 | $21,670 | $21,670 | $0 |
| 2020 | $692 | $21,670 | $21,670 | $0 |
| 2019 | $692 | $21,670 | $21,670 | $0 |
| 2018 | $689 | $21,670 | $21,670 | $0 |
| 2017 | $901 | $28,320 | $28,320 | $0 |
| 2016 | $895 | $28,320 | $28,320 | $0 |
| 2015 | $895 | $28,320 | $28,320 | $0 |
| 2014 | $892 | $28,320 | $28,320 | $0 |
Agents Affiliated with this Home
-
Christine Johnson

Seller's Agent in 2021
Christine Johnson
RE/MAX
(860) 803-5915
71 in this area
439 Total Sales
-
Pat Malek

Seller's Agent in 2018
Pat Malek
First Choice Realty
(860) 377-1967
3 in this area
190 Total Sales
-
Sandra Lemire

Buyer's Agent in 2018
Sandra Lemire
Kazantzis Real Estate, LLC
(860) 428-6996
6 Total Sales
Map
Source: SmartMLS
MLS Number: 170298653
APN: STER-003830-000022-000048H
- 18 Ledge Hill Rd
- 910 Plainfield Pike
- 0 Hungry Hill Rd Unit 24072328
- 1 Johns Cir
- 6 John's Cir Unit Lot 32
- 5 John's Cir Unit Lot 35
- 3 Julian Cir Unit 3
- 3 John's Cir Unit Lot 36
- 1 John's Cir Unit Lot 37
- 8 John's Cir Unit Lot 33
- 7 Johns Cir Unit Lot 34
- 4 Johns Cir Unit Lot 31
- 2 Johns Cir Unit Lot 30
- 199 Main St
- 367 Pine Hill Rd
- 24 River Rd
- 546 N Main St
- 111 Sterling Hill Rd
- 271 Snake Meadow Hill Rd
- 29 Ralph St
