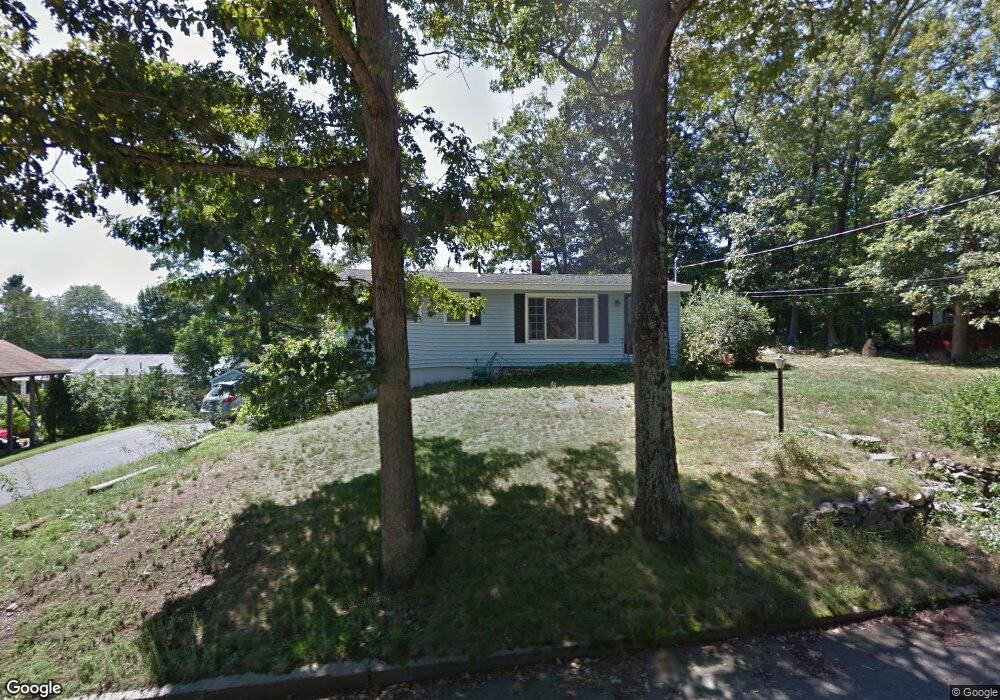
17 Luke St Nashua, NH 03063
Northwest Nashua NeighborhoodHighlights
- Deck
- Wood Flooring
- Patio
- Raised Ranch Architecture
- Double Oven
- Shed
About This Home
As of November 2017Very Nice Home and affordable!! Well maintained Raised Ranch with many upgrades! Kitchen filled with stainless appliances including brand new flat top double oven range. Updated bathroom. Hardwood floors on main level. Partially finished walk-out basement includes a large family room and office. Private yard with a deck, patio, flower gardens and a 3 year old shed. Also features vinyl windows, vinyl siding and newer roof, central air and water heater. Close to shopping and restaurants. Walking distance to fields and trails at Lincoln Park and Mine Falls and only minutes to Rte 3-great location for commuters!
Last Agent to Sell the Property
BHHS Verani Nashua License #057983 Listed on: 08/01/2012

Home Details
Home Type
- Single Family
Est. Annual Taxes
- $3,965
Year Built
- Built in 1953
Lot Details
- 0.28 Acre Lot
- Property is Fully Fenced
- Landscaped
- Lot Sloped Up
Home Design
- Raised Ranch Architecture
- Block Foundation
- Wood Frame Construction
- Shingle Roof
- Vinyl Siding
Interior Spaces
- 2-Story Property
- Fire and Smoke Detector
Kitchen
- Double Oven
- Electric Cooktop
- Range Hood
- Dishwasher
- Disposal
Flooring
- Wood
- Carpet
- Ceramic Tile
Bedrooms and Bathrooms
- 3 Bedrooms
- 1 Full Bathroom
Laundry
- Dryer
- Washer
Partially Finished Basement
- Walk-Out Basement
- Basement Fills Entire Space Under The House
- Natural lighting in basement
Parking
- 4 Car Parking Spaces
- Paved Parking
Outdoor Features
- Deck
- Patio
- Shed
Schools
- Broad Street Elementary School
- Elm Street Middle School
- Nashua High School North
Utilities
- Heating System Uses Oil
- 200+ Amp Service
- Oil Water Heater
Listing and Financial Details
- Tax Lot 00133
Ownership History
Purchase Details
Home Financials for this Owner
Home Financials are based on the most recent Mortgage that was taken out on this home.Purchase Details
Home Financials for this Owner
Home Financials are based on the most recent Mortgage that was taken out on this home.Purchase Details
Home Financials for this Owner
Home Financials are based on the most recent Mortgage that was taken out on this home.Similar Home in Nashua, NH
Home Values in the Area
Average Home Value in this Area
Purchase History
| Date | Type | Sale Price | Title Company |
|---|---|---|---|
| Warranty Deed | $245,000 | -- | |
| Warranty Deed | $245,000 | -- | |
| Warranty Deed | $192,000 | -- | |
| Warranty Deed | $192,000 | -- | |
| Deed | $224,900 | -- | |
| Deed | $224,900 | -- |
Mortgage History
| Date | Status | Loan Amount | Loan Type |
|---|---|---|---|
| Open | $231,000 | Stand Alone Refi Refinance Of Original Loan | |
| Closed | $240,562 | FHA | |
| Previous Owner | $162,258 | Unknown | |
| Previous Owner | $179,920 | Purchase Money Mortgage |
Property History
| Date | Event | Price | Change | Sq Ft Price |
|---|---|---|---|---|
| 11/10/2017 11/10/17 | Sold | $245,000 | -2.0% | $189 / Sq Ft |
| 08/15/2017 08/15/17 | Pending | -- | -- | -- |
| 08/10/2017 08/10/17 | For Sale | $249,900 | +30.2% | $193 / Sq Ft |
| 10/04/2012 10/04/12 | Sold | $192,000 | -4.0% | $197 / Sq Ft |
| 08/21/2012 08/21/12 | Pending | -- | -- | -- |
| 08/01/2012 08/01/12 | For Sale | $199,900 | -- | $205 / Sq Ft |
Tax History Compared to Growth
Tax History
| Year | Tax Paid | Tax Assessment Tax Assessment Total Assessment is a certain percentage of the fair market value that is determined by local assessors to be the total taxable value of land and additions on the property. | Land | Improvement |
|---|---|---|---|---|
| 2023 | $6,247 | $342,700 | $130,100 | $212,600 |
| 2022 | $6,193 | $342,700 | $130,100 | $212,600 |
| 2021 | $5,338 | $229,900 | $86,700 | $143,200 |
| 2020 | $5,194 | $229,700 | $86,700 | $143,000 |
| 2019 | $4,998 | $229,700 | $86,700 | $143,000 |
| 2018 | $4,872 | $229,700 | $86,700 | $143,000 |
| 2017 | $4,436 | $172,000 | $70,800 | $101,200 |
| 2016 | $4,312 | $172,000 | $70,800 | $101,200 |
| 2015 | $4,219 | $172,000 | $70,800 | $101,200 |
| 2014 | $4,137 | $172,000 | $70,800 | $101,200 |
Agents Affiliated with this Home
-
Hope Lacasse

Seller's Agent in 2017
Hope Lacasse
Hope Lacasse Real Estate, LLC
(603) 759-5982
11 in this area
158 Total Sales
-
Denise Hippert
D
Buyer's Agent in 2017
Denise Hippert
East Key Realty
(603) 930-5385
2 in this area
36 Total Sales
-
Lise Tremblay

Seller's Agent in 2012
Lise Tremblay
BHHS Verani Nashua
(603) 377-0771
7 in this area
43 Total Sales
Map
Source: PrimeMLS
MLS Number: 4176649
APN: NASH-000138-000000-000133
- 18 Navaho St
- 17 Briand Dr
- 10 Woodland Dr
- 7 Northwood Dr
- 35 Woodland Dr
- 111 Coburn Ave Unit 189H
- 111 Coburn Ave Unit 16 Coburn Woods
- 111 Coburn Ave Unit 185
- 18 Dunbarton Dr
- 3 Rugby Rd
- 26 Coburn Ave
- 92 Coburn Woods
- 17 Dunbarton Dr
- 11 Dunbarton Dr
- 6 Cornwall Ln Unit 7
- 3 Theresa Way
- 101 Windsor St
- 7 Nelson St
- 44 Broad St
- 8 Stinson Dr
