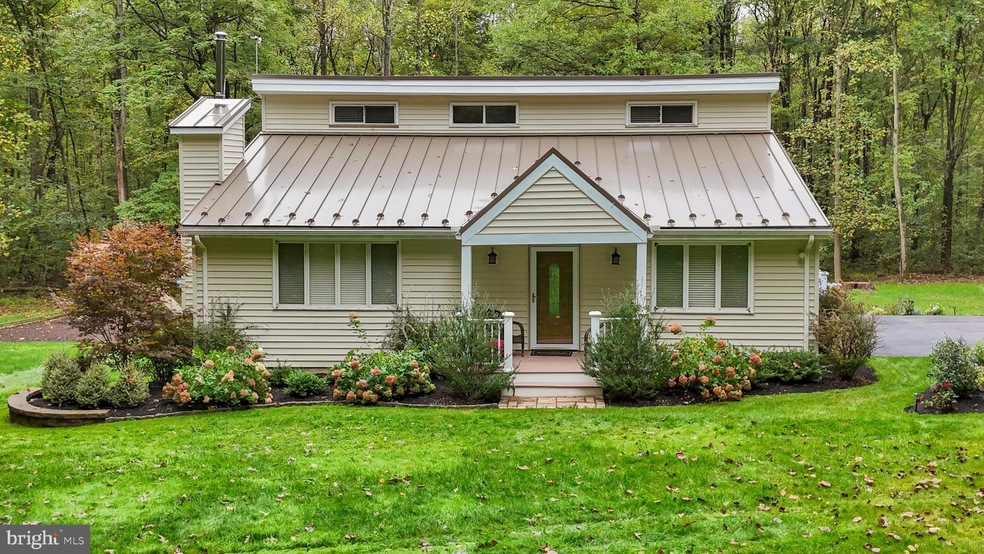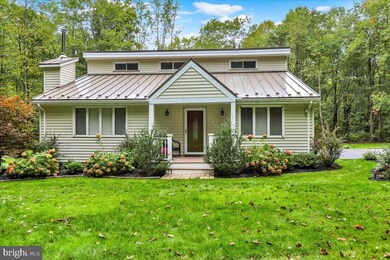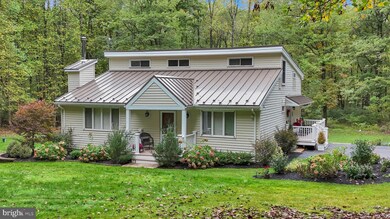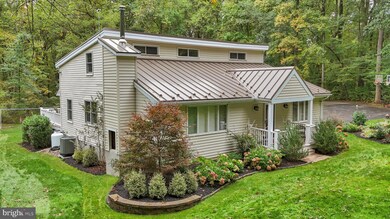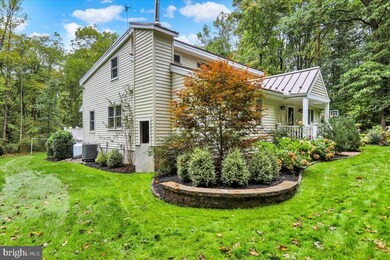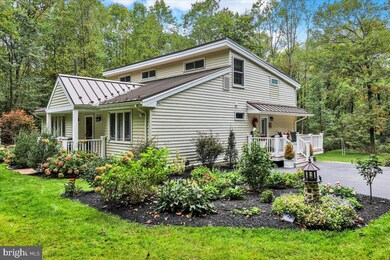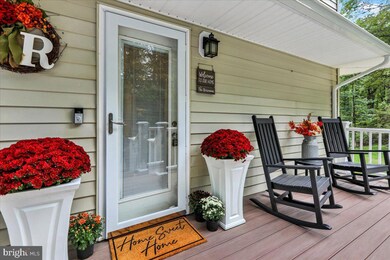
17 Mauger Rd Elverson, PA 19520
Warwick NeighborhoodHighlights
- Barn
- 5.2 Acre Lot
- Wood Burning Stove
- French Creek Elementary School Rated A-
- Deck
- Traditional Architecture
About This Home
As of November 2024Amazing 3 bedroom 2 bath home in Warwick Township! This home sits on a 5-acre wooded lot! Step inside from the covered porch into a large living room with vaulted ceiling, recessed lighting and a wood burning stove! New hardwood flooring throughout! Control lighting indoor and out with Alexa integrated system. Beautifully upgraded kitchen featuring custom cabinets, tile backsplash, stainless steel appliances, 5 burner gas stove, double wall oven, granite countertops, recessed lighting and a bar with additional seating! You will also find a pantry and laundry nearby. The kitchen opens up to a dining area and family room, perfect for entertaining your guests! Both the kitchen and family room have sliding glass door access to a new large deck overlooking the backyard. Great for gatherings! The first floor primary bedroom features vaulted ceilings, a ceiling fan and 2 closets with a full hall bathroom next door. Upstairs you’ll find two more bedrooms and a full bathroom with tiled shower, upgraded vanity, and linen closet. this home boasts endless storage areas! There is also an attic space for extra storage. The basement is ready to be finished with roughed-in plumbing and water lines for a wet bar, high ceilings and is a walkout. On demand hot water heater, water softener and whole house generator switch. The property has a shed and a barn with 100 amp electric and a concrete floor that could be turned into a workshop or garage. This is an amazing opportunity in the Owen J Roberts School District!
Last Agent to Sell the Property
Keller Williams Platinum Realty - Wyomissing License #RS297203 Listed on: 10/02/2024

Last Buyer's Agent
Keller Williams Platinum Realty - Wyomissing License #RS297203 Listed on: 10/02/2024

Home Details
Home Type
- Single Family
Est. Annual Taxes
- $6,212
Year Built
- Built in 1983
Lot Details
- 5.2 Acre Lot
- Property is in very good condition
- Property is zoned R2
Parking
- 2 Car Detached Garage
- Oversized Parking
- Driveway
Home Design
- Traditional Architecture
- Permanent Foundation
- Metal Roof
- Aluminum Siding
- Vinyl Siding
Interior Spaces
- 2,480 Sq Ft Home
- Property has 2 Levels
- Wood Burning Stove
- Wood Burning Fireplace
- Laundry on main level
Bedrooms and Bathrooms
Basement
- Basement Fills Entire Space Under The House
- Exterior Basement Entry
Outdoor Features
- Deck
- Patio
- Shed
- Porch
Farming
- Barn
Utilities
- Forced Air Heating and Cooling System
- Heat Pump System
- 200+ Amp Service
- 100 Amp Service
- Power Generator
- Well
- Oil Water Heater
- On Site Septic
Community Details
- No Home Owners Association
- Warwick Subdivision
Listing and Financial Details
- Tax Lot 0090
- Assessor Parcel Number 19-04 -0090
Ownership History
Purchase Details
Home Financials for this Owner
Home Financials are based on the most recent Mortgage that was taken out on this home.Purchase Details
Home Financials for this Owner
Home Financials are based on the most recent Mortgage that was taken out on this home.Purchase Details
Home Financials for this Owner
Home Financials are based on the most recent Mortgage that was taken out on this home.Purchase Details
Home Financials for this Owner
Home Financials are based on the most recent Mortgage that was taken out on this home.Purchase Details
Home Financials for this Owner
Home Financials are based on the most recent Mortgage that was taken out on this home.Purchase Details
Home Financials for this Owner
Home Financials are based on the most recent Mortgage that was taken out on this home.Similar Homes in Elverson, PA
Home Values in the Area
Average Home Value in this Area
Purchase History
| Date | Type | Sale Price | Title Company |
|---|---|---|---|
| Deed | $600,000 | None Listed On Document | |
| Deed | $600,000 | None Listed On Document | |
| Interfamily Deed Transfer | -- | Attorney | |
| Interfamily Deed Transfer | -- | None Available | |
| Interfamily Deed Transfer | -- | First American Title Insuran | |
| Deed | $146,500 | -- | |
| Deed | $7,000 | -- |
Mortgage History
| Date | Status | Loan Amount | Loan Type |
|---|---|---|---|
| Open | $493,000 | New Conventional | |
| Closed | $493,000 | New Conventional | |
| Previous Owner | $200,000 | New Conventional | |
| Previous Owner | $100,000 | Credit Line Revolving | |
| Previous Owner | $133,303 | New Conventional | |
| Previous Owner | $155,000 | New Conventional | |
| Previous Owner | $145,757 | FHA | |
| Previous Owner | $75,000 | Seller Take Back |
Property History
| Date | Event | Price | Change | Sq Ft Price |
|---|---|---|---|---|
| 11/08/2024 11/08/24 | Sold | $600,000 | +14.3% | $242 / Sq Ft |
| 10/09/2024 10/09/24 | Pending | -- | -- | -- |
| 10/08/2024 10/08/24 | Off Market | $524,900 | -- | -- |
| 10/02/2024 10/02/24 | For Sale | $524,900 | -- | $212 / Sq Ft |
Tax History Compared to Growth
Tax History
| Year | Tax Paid | Tax Assessment Tax Assessment Total Assessment is a certain percentage of the fair market value that is determined by local assessors to be the total taxable value of land and additions on the property. | Land | Improvement |
|---|---|---|---|---|
| 2024 | $6,213 | $159,000 | $57,680 | $101,320 |
| 2023 | $6,118 | $159,000 | $57,680 | $101,320 |
| 2022 | $6,014 | $159,000 | $57,680 | $101,320 |
| 2021 | $5,937 | $159,000 | $57,680 | $101,320 |
| 2020 | $5,776 | $159,000 | $57,680 | $101,320 |
| 2019 | $5,661 | $159,000 | $57,680 | $101,320 |
| 2018 | $5,545 | $159,000 | $57,680 | $101,320 |
| 2017 | $4,930 | $145,000 | $57,680 | $87,320 |
| 2016 | $4,306 | $145,000 | $57,680 | $87,320 |
| 2015 | $4,306 | $145,000 | $57,680 | $87,320 |
| 2014 | $4,306 | $145,000 | $57,680 | $87,320 |
Agents Affiliated with this Home
-
Susan McFadden

Seller's Agent in 2024
Susan McFadden
Keller Williams Platinum Realty - Wyomissing
(484) 364-1106
1 in this area
412 Total Sales
-
Heather Cassel

Seller Co-Listing Agent in 2024
Heather Cassel
Keller Williams Platinum Realty - Wyomissing
(610) 621-6800
1 in this area
38 Total Sales
Map
Source: Bright MLS
MLS Number: PACT2074888
APN: 19-004-0090.0000
- 40 Grays Ln
- 87 Brownstone Ln
- 0 Ridge Rd Unit PACT2075358
- 103 Orchard Hill Ln
- 448 Bulltown Rd
- 318 Ironstone Ln
- 319 Ironstone Ln
- 311 Ironstone Ln
- 332 Reading Furnace Rd
- 212 Ironstone Ln
- 35 S Brick Ln
- 22 Churchill Dr
- 19 Meadowview Dr
- 361 Trythall Rd
- 102 Northside Rd
- 647 Homestead Dr
- 8 Parkside Dr
- 4466 N Twin Valley Rd
- 130 Pumpkin Hill Rd
- 21 Bright Summer Way
