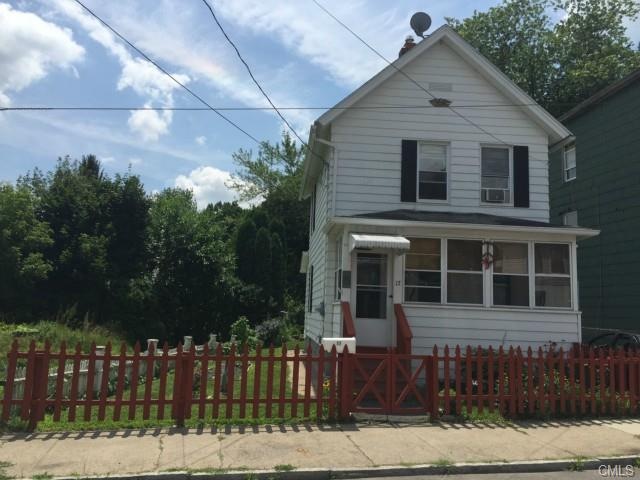
17 May St Ansonia, CT 06401
Highlights
- Medical Services
- Property is near public transit
- No HOA
- Colonial Architecture
- Attic
- Thermal Windows
About This Home
As of March 2025DON"T RENT OWN!!! Pride of ownership shine through in this immaculate colonial offering spacious eat in kitchen, living room leading to enclosed front porch. Enjoy your own piece of paradise when you walk along the many perennial gardens and listen to the water fall from your pond. Peace and tranquility are yours every day when you become the proud new owner. CALL FOR MONTHLY PAYMENT ESTIMATE.
Last Agent to Sell the Property
RE/MAX Right Choice License #RES.0751481 Listed on: 10/03/2016

Last Buyer's Agent
Non Member
Non-Member
Home Details
Home Type
- Single Family
Est. Annual Taxes
- $2,761
Year Built
- Built in 1880
Lot Details
- 3,049 Sq Ft Lot
- Level Lot
Home Design
- Colonial Architecture
- Brick Foundation
- Concrete Foundation
- Frame Construction
- Asphalt Shingled Roof
- Aluminum Siding
Interior Spaces
- 936 Sq Ft Home
- Thermal Windows
- Unfinished Basement
- Basement Fills Entire Space Under The House
- Storm Doors
- Oven or Range
Bedrooms and Bathrooms
- 2 Bedrooms
- 1 Full Bathroom
Laundry
- Dryer
- Washer
Attic
- Storage In Attic
- Pull Down Stairs to Attic
Parking
- Paved Parking
- Off-Street Parking
Outdoor Features
- Patio
- Exterior Lighting
- Rain Gutters
- Porch
Schools
- Ansonia High School
Additional Features
- Property is near public transit
- Heating System Uses Natural Gas
Community Details
Overview
- No Home Owners Association
Amenities
- Medical Services
- Public Transportation
Recreation
- Park
Ownership History
Purchase Details
Home Financials for this Owner
Home Financials are based on the most recent Mortgage that was taken out on this home.Purchase Details
Purchase Details
Home Financials for this Owner
Home Financials are based on the most recent Mortgage that was taken out on this home.Purchase Details
Purchase Details
Purchase Details
Similar Home in Ansonia, CT
Home Values in the Area
Average Home Value in this Area
Purchase History
| Date | Type | Sale Price | Title Company |
|---|---|---|---|
| Warranty Deed | $172,600 | None Available | |
| Warranty Deed | $172,600 | None Available | |
| Warranty Deed | -- | None Available | |
| Warranty Deed | -- | None Available | |
| Warranty Deed | $125,000 | -- | |
| Warranty Deed | $125,000 | -- | |
| Warranty Deed | $47,900 | -- | |
| Foreclosure Deed | -- | -- | |
| Deed | $40,000 | -- | |
| Warranty Deed | $125,000 | -- | |
| Warranty Deed | $47,900 | -- | |
| Foreclosure Deed | -- | -- | |
| Deed | $40,000 | -- |
Mortgage History
| Date | Status | Loan Amount | Loan Type |
|---|---|---|---|
| Open | $176,800 | Purchase Money Mortgage | |
| Closed | $176,800 | Purchase Money Mortgage | |
| Previous Owner | $122,735 | FHA | |
| Previous Owner | $81,000 | No Value Available |
Property History
| Date | Event | Price | Change | Sq Ft Price |
|---|---|---|---|---|
| 06/05/2025 06/05/25 | For Sale | $279,923 | +62.2% | $299 / Sq Ft |
| 03/27/2025 03/27/25 | Sold | $172,600 | -9.2% | $184 / Sq Ft |
| 12/18/2024 12/18/24 | For Sale | $190,000 | +52.0% | $203 / Sq Ft |
| 10/19/2016 10/19/16 | Sold | $125,000 | 0.0% | $134 / Sq Ft |
| 10/19/2016 10/19/16 | Sold | $125,000 | +0.2% | $134 / Sq Ft |
| 10/03/2016 10/03/16 | For Sale | $124,740 | 0.0% | $133 / Sq Ft |
| 08/19/2016 08/19/16 | Pending | -- | -- | -- |
| 06/28/2016 06/28/16 | For Sale | $124,740 | -- | $133 / Sq Ft |
Tax History Compared to Growth
Tax History
| Year | Tax Paid | Tax Assessment Tax Assessment Total Assessment is a certain percentage of the fair market value that is determined by local assessors to be the total taxable value of land and additions on the property. | Land | Improvement |
|---|---|---|---|---|
| 2025 | $3,162 | $110,740 | $36,960 | $73,780 |
| 2024 | $2,934 | $110,740 | $36,960 | $73,780 |
| 2023 | $2,906 | $110,740 | $36,960 | $73,780 |
| 2022 | $2,858 | $75,600 | $33,200 | $42,400 |
| 2021 | $6,066 | $75,600 | $33,200 | $42,400 |
| 2020 | $2,858 | $75,600 | $33,200 | $42,400 |
| 2019 | $2,858 | $75,600 | $33,200 | $42,400 |
| 2018 | $2,821 | $75,600 | $33,200 | $42,400 |
| 2017 | $2,747 | $73,600 | $33,300 | $40,300 |
| 2016 | $2,747 | $73,600 | $33,300 | $40,300 |
| 2015 | $2,761 | $73,600 | $33,300 | $40,300 |
| 2014 | $2,842 | $73,600 | $33,300 | $40,300 |
| 2013 | $2,895 | $73,600 | $33,300 | $40,300 |
Agents Affiliated with this Home
-
Dayris Del Castillo

Seller's Agent in 2025
Dayris Del Castillo
eRealty Advisors, Inc.
(917) 805-6922
3 in this area
57 Total Sales
-
Steven Rivkin

Seller's Agent in 2025
Steven Rivkin
Planet Realty, LLC
(203) 982-4985
3 in this area
124 Total Sales
-
Judy Miko

Seller's Agent in 2016
Judy Miko
RE/MAX
(203) 395-7442
1 in this area
62 Total Sales
-
Judy & Joe Real Estate Group

Seller's Agent in 2016
Judy & Joe Real Estate Group
RE/MAX
(203) 395-8282
1 in this area
72 Total Sales
-
N
Buyer's Agent in 2016
Non Member
Non-Member
-
B
Buyer's Agent in 2016
Brigitte Steiz
Keller Williams Prestige Prop.
Map
Source: SmartMLS
MLS Number: 99162624
APN: ANSO-000024-000114
