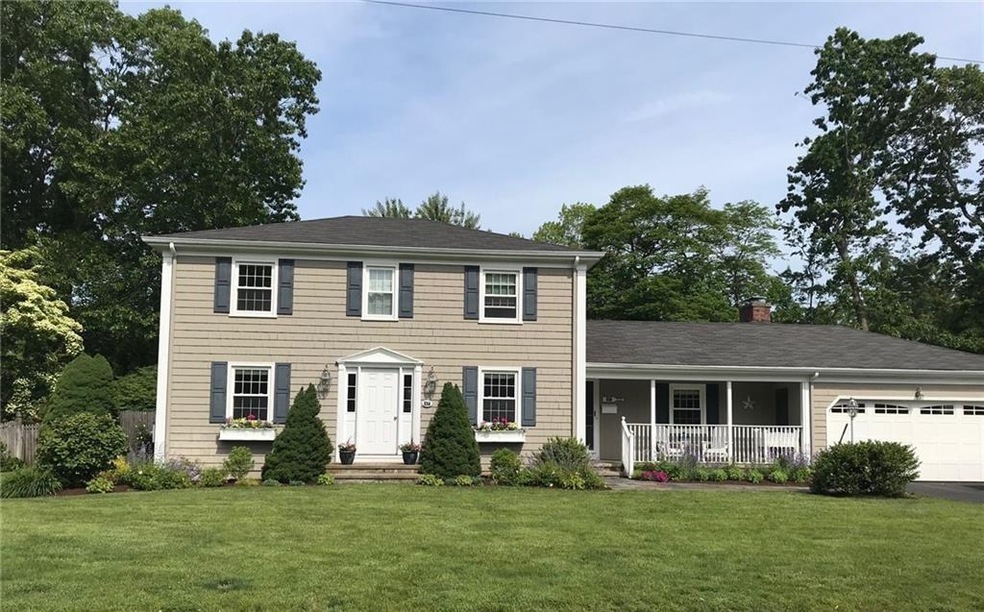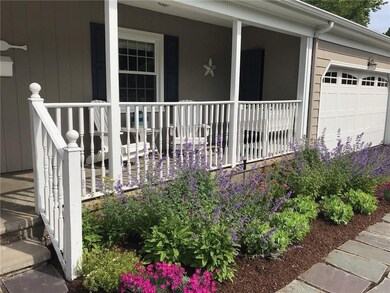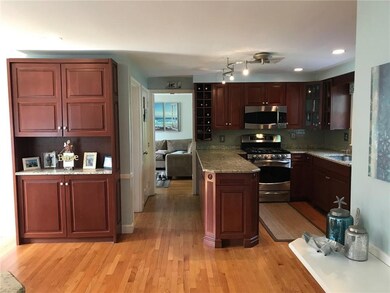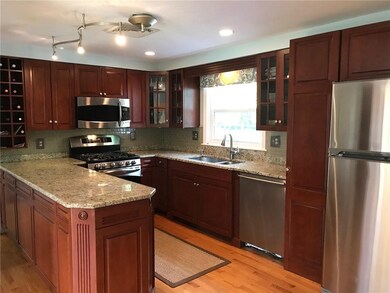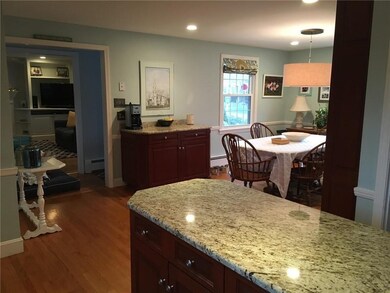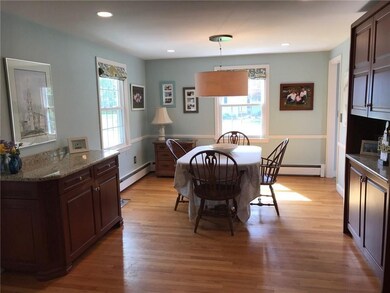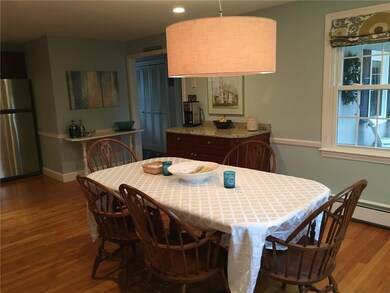
17 Meadowbrook Dr Barrington, RI 02806
Hampden Meadows NeighborhoodHighlights
- Marina
- Golf Course Community
- Colonial Architecture
- Barrington High School Rated A
- Spa
- Deck
About This Home
As of October 2021There is no place like home and when entering 17 Meadowbrook Drive, you'll know what a great family home you have stepped into. With 4 bedrooms, there is room for a young, growing family in this desired Hampden Meadows neighborhood teaming with families of all ages.
Meticulously maintained, this center hall Colonial is in move-in condition, just waiting for your personal touches.
The kitchen has an open concept and flows into the dining room. It features solid cherry cabinets, granite countertops, and stainless steel appliances. The family room is bright and inviting with built-ins and a gas fireplace. The four generously sized bedrooms have great closet space. An updated full bathroom completes the upstairs.
The front-to-back living room has a door leading out to the back deck, hot tub, outdoor shower, and very private backyard. The large screened-in porch (with a doggie door) provides outdoor living space and a great place to have morning coffee, a late afternoon drink, or a quiet reading spot with the sounds of nature as your backdrop. And no bugs!
The home has central air conditioning, gas heat, custom window treatments, automatic blinds on the second level, in-ground sprinklers fed by well water, newer replacement windows, recessed lighting, a young roof, a two-car integral garage, an oversized shed, and more!
Last Agent to Sell the Property
Residential Properties Ltd. License #RES.0034872 Listed on: 07/28/2021

Home Details
Home Type
- Single Family
Est. Annual Taxes
- $9,087
Year Built
- Built in 1965
Lot Details
- 10,001 Sq Ft Lot
- Sprinkler System
- Property is zoned R25
Parking
- 2 Car Attached Garage
- Driveway
Home Design
- Colonial Architecture
- Shingle Siding
- Concrete Perimeter Foundation
Interior Spaces
- 2-Story Property
- Gas Fireplace
- Game Room
- Storage Room
- Utility Room
- Attic
Kitchen
- Oven
- Range with Range Hood
- Microwave
- Dishwasher
- Disposal
Flooring
- Wood
- Ceramic Tile
Bedrooms and Bathrooms
- 4 Bedrooms
- Bathtub with Shower
Laundry
- Laundry Room
- Dryer
- Washer
Partially Finished Basement
- Partial Basement
- Interior Basement Entry
Home Security
- Storm Windows
- Storm Doors
Outdoor Features
- Spa
- Walking Distance to Water
- Deck
- Outbuilding
Utilities
- Central Air
- Heating System Uses Gas
- Heating System Uses Steam
- 200+ Amp Service
- Gas Water Heater
- Cable TV Available
Listing and Financial Details
- Tax Lot 32
- Assessor Parcel Number 17MEADOWBROOKDRBARR
Community Details
Overview
- Hampden Meadows Subdivision
Amenities
- Shops
- Public Transportation
Recreation
- Marina
- Golf Course Community
- Tennis Courts
- Recreation Facilities
Ownership History
Purchase Details
Home Financials for this Owner
Home Financials are based on the most recent Mortgage that was taken out on this home.Purchase Details
Similar Homes in Barrington, RI
Home Values in the Area
Average Home Value in this Area
Purchase History
| Date | Type | Sale Price | Title Company |
|---|---|---|---|
| Warranty Deed | $675,000 | None Available | |
| Warranty Deed | $195,000 | -- |
Mortgage History
| Date | Status | Loan Amount | Loan Type |
|---|---|---|---|
| Open | $400,000 | Purchase Money Mortgage | |
| Previous Owner | $300,000 | Stand Alone Refi Refinance Of Original Loan | |
| Previous Owner | $160,000 | No Value Available | |
| Previous Owner | $183,000 | No Value Available | |
| Previous Owner | $175,000 | No Value Available |
Property History
| Date | Event | Price | Change | Sq Ft Price |
|---|---|---|---|---|
| 07/21/2025 07/21/25 | Pending | -- | -- | -- |
| 06/24/2025 06/24/25 | Price Changed | $969,000 | -1.1% | $352 / Sq Ft |
| 06/12/2025 06/12/25 | Price Changed | $980,000 | -2.0% | $356 / Sq Ft |
| 06/05/2025 06/05/25 | Price Changed | $999,999 | -4.7% | $363 / Sq Ft |
| 05/19/2025 05/19/25 | Price Changed | $1,049,000 | -2.4% | $381 / Sq Ft |
| 04/16/2025 04/16/25 | Price Changed | $1,075,000 | -8.5% | $390 / Sq Ft |
| 03/10/2025 03/10/25 | For Sale | $1,175,000 | +74.1% | $426 / Sq Ft |
| 10/04/2021 10/04/21 | Sold | $675,000 | +0.9% | $248 / Sq Ft |
| 09/04/2021 09/04/21 | Pending | -- | -- | -- |
| 07/28/2021 07/28/21 | For Sale | $669,000 | -- | $246 / Sq Ft |
Tax History Compared to Growth
Tax History
| Year | Tax Paid | Tax Assessment Tax Assessment Total Assessment is a certain percentage of the fair market value that is determined by local assessors to be the total taxable value of land and additions on the property. | Land | Improvement |
|---|---|---|---|---|
| 2024 | $10,119 | $686,000 | $293,000 | $393,000 |
| 2023 | $9,176 | $452,000 | $188,000 | $264,000 |
| 2022 | $8,882 | $452,000 | $188,000 | $264,000 |
| 2021 | $8,656 | $452,000 | $188,000 | $264,000 |
| 2020 | $8,632 | $413,000 | $168,000 | $245,000 |
| 2019 | $8,301 | $413,000 | $168,000 | $245,000 |
| 2018 | $8,054 | $413,000 | $168,000 | $245,000 |
| 2017 | $7,586 | $379,300 | $160,000 | $219,300 |
| 2016 | $6,998 | $379,300 | $160,000 | $219,300 |
| 2015 | $6,922 | $379,300 | $160,000 | $219,300 |
| 2014 | $6,389 | $349,100 | $163,300 | $185,800 |
Agents Affiliated with this Home
-
Robin Simon

Seller's Agent in 2025
Robin Simon
HomeSmart First Class Realty
(617) 699-7603
1 in this area
65 Total Sales
-
Joan Warren
J
Seller's Agent in 2021
Joan Warren
Residential Properties Ltd.
1 in this area
2 Total Sales
Map
Source: State-Wide MLS
MLS Number: 1289481
APN: BARR-000032-000000-000461
