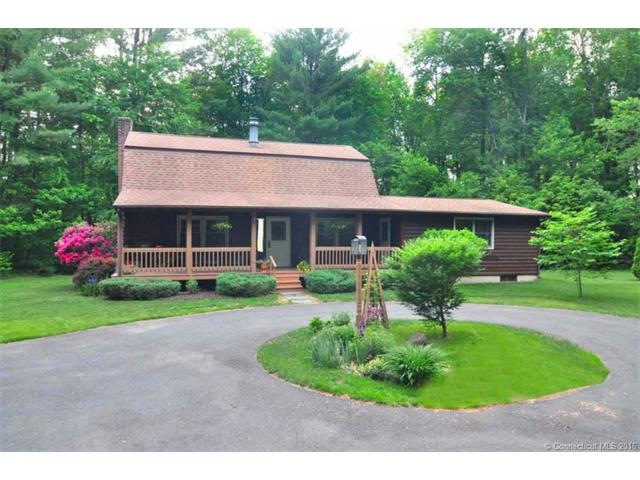
17 Meadowbrook Rd Granby, CT 06035
West Granby NeighborhoodEstimated Value: $475,104 - $544,000
Highlights
- 2.67 Acre Lot
- Deck
- Partially Wooded Lot
- Granby Memorial High School Rated A-
- Property is near public transit
- 1 Fireplace
About This Home
As of August 2015Lovely 3 Bedroom Log Cabin home tucked away from the road sitting on more than 2. 5 acres! Private, level lot and a front porch that beckons you to sit and enjoy the beauty around you. Inside you will notice gleaming hardwood floors, exposed beams, and vaulted ceilings. This charming home offers a first floor Master Bedroom Suite with walk in closet, Full bath with new vanity counter and tile floor and a sunny sitting area. The Kitchen opens to the Dining Room for easy, comfortable meals. The Family Room is light and bright, perfect for entertaining or simply relaxing. A Half Bath and Laundry are also offered on this floor. Two Bedrooms—one of which has an adjacent sitting room—and a Full Bath are located upstairs. The Finished Basement offers a wet bar, a fully functional wood stove, separate workroom and utility room. New roof on main house. For your comfort and convenience, this home offers central air and is wired for a generator. This is a fantastic location: minutes to Bradley International Airport, bike trails, hiking trails, convenient to I-91, Hartford and Springfield. Don't miss this---see it today!
Home Details
Home Type
- Single Family
Est. Annual Taxes
- $7,598
Year Built
- Built in 1978
Lot Details
- 2.67 Acre Lot
- Level Lot
- Partially Wooded Lot
Home Design
- Log Cabin
Interior Spaces
- 2,447 Sq Ft Home
- Ceiling Fan
- 1 Fireplace
- Attic or Crawl Hatchway Insulated
Kitchen
- Gas Oven or Range
- Microwave
- Dishwasher
- Disposal
Bedrooms and Bathrooms
- 3 Bedrooms
Laundry
- Dryer
- Washer
Basement
- Basement Fills Entire Space Under The House
- Partial Basement
Parking
- 2 Car Detached Garage
- Parking Deck
- Automatic Garage Door Opener
- Driveway
Outdoor Features
- Deck
- Shed
Location
- Property is near public transit
Schools
- Frank M. Kearns Elementary School
- Granby Memorial High School
Utilities
- Central Air
- Air Source Heat Pump
- Heating System Uses Oil
- Heating System Uses Oil Above Ground
- Private Company Owned Well
- Oil Water Heater
Community Details
- No Home Owners Association
Ownership History
Purchase Details
Home Financials for this Owner
Home Financials are based on the most recent Mortgage that was taken out on this home.Similar Homes in the area
Home Values in the Area
Average Home Value in this Area
Purchase History
| Date | Buyer | Sale Price | Title Company |
|---|---|---|---|
| Gervasio Alessandro S | $297,000 | -- | |
| Gervasio Alessandro S | $297,000 | -- |
Mortgage History
| Date | Status | Borrower | Loan Amount |
|---|---|---|---|
| Open | Gervasio Nola D | $116,200 | |
| Closed | Gervasio Alessandro S | $40,000 | |
| Open | Gervasio Alessandro S | $267,000 | |
| Closed | Gervasio Alessandro S | $267,000 | |
| Previous Owner | Galas Ann | $50,000 |
Property History
| Date | Event | Price | Change | Sq Ft Price |
|---|---|---|---|---|
| 08/21/2015 08/21/15 | Sold | $297,000 | -2.6% | $121 / Sq Ft |
| 07/16/2015 07/16/15 | Pending | -- | -- | -- |
| 07/14/2015 07/14/15 | For Sale | $304,900 | -- | $125 / Sq Ft |
Tax History Compared to Growth
Tax History
| Year | Tax Paid | Tax Assessment Tax Assessment Total Assessment is a certain percentage of the fair market value that is determined by local assessors to be the total taxable value of land and additions on the property. | Land | Improvement |
|---|---|---|---|---|
| 2024 | $9,520 | $287,350 | $57,050 | $230,300 |
| 2023 | $9,164 | $287,350 | $57,050 | $230,300 |
| 2022 | $8,550 | $213,850 | $49,630 | $164,220 |
| 2021 | $8,471 | $213,850 | $49,630 | $164,220 |
| 2020 | $8,471 | $213,850 | $49,630 | $164,220 |
| 2019 | $8,471 | $213,850 | $49,630 | $164,220 |
| 2018 | $8,274 | $213,850 | $49,630 | $164,220 |
| 2017 | $8,116 | $213,920 | $49,630 | $164,290 |
| 2016 | $7,902 | $213,920 | $49,630 | $164,290 |
| 2015 | $7,748 | $213,920 | $49,630 | $164,290 |
| 2014 | $7,598 | $213,920 | $49,630 | $164,290 |
Agents Affiliated with this Home
-
Nancy Reardon

Seller's Agent in 2015
Nancy Reardon
Berkshire Hathaway Home Services
(860) 508-0416
129 in this area
360 Total Sales
-
Judy Guarco

Buyer's Agent in 2015
Judy Guarco
Berkshire Hathaway Home Services
(860) 559-2133
56 in this area
116 Total Sales
Map
Source: SmartMLS
MLS Number: G10061247
APN: GRAN-000042E-000032-000020
- 277 N Granby Rd
- 283 N Granby Rd
- 196 Day St
- 2 Meetinghouse Rd
- 3 Eastwood Dr
- 18 Cranberry Ln
- 375 Salmon Brook St
- 12 Candlewood Ln
- 17 Candlewood Ln
- 192 Day St
- 188 Day St
- 4 Eric Dr
- 6 Partridge Meadow
- 62 Hungary Rd
- 41 Petersen Rd
- 8 - Lot 5 Rolling Green
- 8 - Lot 6 Rolling Green
- 8 - Lot 7 Rolling Green
- Lot 11 Ridgeview Terrace
- 64 Copper Hill Rd
