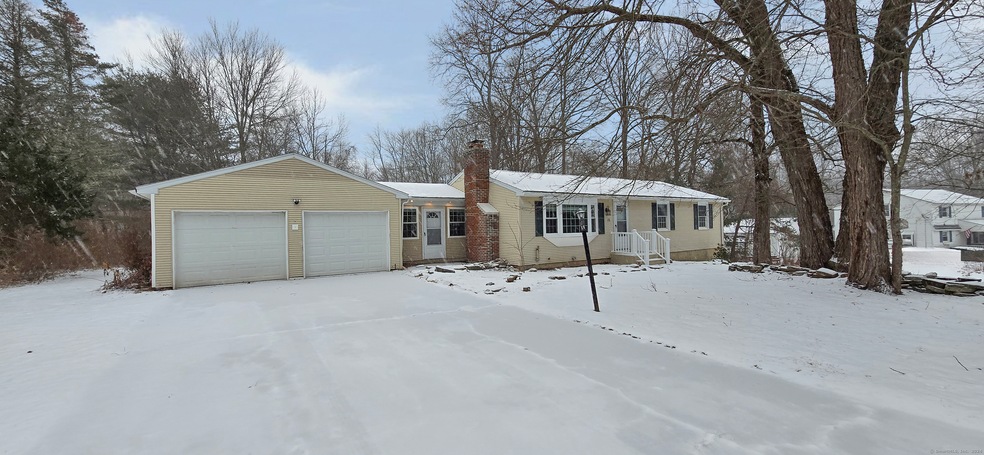
17 Meadowood Rd Tolland, CT 06084
Highlights
- Deck
- Ranch Style House
- Hot Water Heating System
- Tolland High School Rated A-
- Hot Water Circulator
- Level Lot
About This Home
As of March 2025Welcome to 17 Meadowood Rd, Tolland, CT! Discover the perfect blend of comfort and versatility in this sprawling ranch, nestled on a serene .78-acre level lot with lots of glass providing stunning views and abundant natural light. Key Features: 2-Car Garage - Convenience and ample storage. Hardwood Flooring - Warmth and elegance throughout. Expansive Backyard Deck - Perfect for entertaining or relaxing with nature as your backdrop. In-Law Setup - Ideal for multigenerational living, a crafts area, or a home office dedicated space for productivity and focus. Prime Location: This home is just 10 minutes to UConn Storrs Campus - Enjoy all the amenities of a vibrant college town. Close to nearby golf course and surrounded by Tolland's charm and outdoor recreation opportunities, this home is truly a rare find, offering endless possibilities to suit your lifestyle. Don't miss your chance to call 17 Meadowood Rd home!
Last Agent to Sell the Property
Coldwell Banker Realty License #REB.0318301 Listed on: 12/27/2024

Home Details
Home Type
- Single Family
Est. Annual Taxes
- $6,451
Year Built
- Built in 1962
Lot Details
- 0.78 Acre Lot
- Level Lot
- Property is zoned RDD
Home Design
- Ranch Style House
- Concrete Foundation
- Frame Construction
- Asphalt Shingled Roof
- Wood Siding
- Vinyl Siding
Interior Spaces
- 1,904 Sq Ft Home
- Unfinished Basement
- Basement Fills Entire Space Under The House
Kitchen
- Electric Range
- <<microwave>>
- Dishwasher
Bedrooms and Bathrooms
- 4 Bedrooms
Parking
- 2 Car Garage
- Parking Deck
Outdoor Features
- Deck
Schools
- Birch Grove Elementary School
- Tolland High School
Utilities
- Hot Water Heating System
- Heating System Uses Oil
- Shared Well
- Hot Water Circulator
- Fuel Tank Located in Basement
Listing and Financial Details
- Assessor Parcel Number 1654455
Ownership History
Purchase Details
Home Financials for this Owner
Home Financials are based on the most recent Mortgage that was taken out on this home.Purchase Details
Purchase Details
Home Financials for this Owner
Home Financials are based on the most recent Mortgage that was taken out on this home.Similar Homes in Tolland, CT
Home Values in the Area
Average Home Value in this Area
Purchase History
| Date | Type | Sale Price | Title Company |
|---|---|---|---|
| Warranty Deed | $410,000 | None Available | |
| Foreclosure Deed | -- | -- | |
| Warranty Deed | $137,900 | -- | |
| Foreclosure Deed | -- | -- | |
| Warranty Deed | $137,900 | -- |
Mortgage History
| Date | Status | Loan Amount | Loan Type |
|---|---|---|---|
| Open | $402,573 | FHA | |
| Previous Owner | $28,500 | No Value Available | |
| Previous Owner | $195,042 | No Value Available | |
| Previous Owner | $142,000 | Unknown |
Property History
| Date | Event | Price | Change | Sq Ft Price |
|---|---|---|---|---|
| 03/31/2025 03/31/25 | Sold | $410,000 | +10.8% | $215 / Sq Ft |
| 02/14/2025 02/14/25 | Pending | -- | -- | -- |
| 02/07/2025 02/07/25 | Price Changed | $369,900 | -2.6% | $194 / Sq Ft |
| 02/06/2025 02/06/25 | For Sale | $379,900 | 0.0% | $200 / Sq Ft |
| 01/28/2025 01/28/25 | Pending | -- | -- | -- |
| 12/27/2024 12/27/24 | For Sale | $379,900 | -- | $200 / Sq Ft |
Tax History Compared to Growth
Tax History
| Year | Tax Paid | Tax Assessment Tax Assessment Total Assessment is a certain percentage of the fair market value that is determined by local assessors to be the total taxable value of land and additions on the property. | Land | Improvement |
|---|---|---|---|---|
| 2025 | $7,216 | $265,400 | $63,200 | $202,200 |
| 2024 | $6,451 | $170,800 | $60,200 | $110,600 |
| 2023 | $6,376 | $170,800 | $60,200 | $110,600 |
| 2022 | $6,248 | $170,800 | $60,200 | $110,600 |
| 2021 | $6,338 | $170,800 | $60,200 | $110,600 |
| 2020 | $6,157 | $170,800 | $60,200 | $110,600 |
| 2019 | $5,945 | $164,900 | $62,100 | $102,800 |
| 2018 | $5,772 | $164,900 | $62,100 | $102,800 |
| 2017 | $5,638 | $164,900 | $62,100 | $102,800 |
| 2016 | $5,638 | $164,900 | $62,100 | $102,800 |
| 2015 | $5,501 | $164,900 | $62,100 | $102,800 |
| 2014 | $5,514 | $177,600 | $69,000 | $108,600 |
Agents Affiliated with this Home
-
Lisa McCarthy

Seller's Agent in 2025
Lisa McCarthy
Coldwell Banker Realty
(860) 604-8723
2 in this area
115 Total Sales
-
Diane Kendrick

Buyer's Agent in 2025
Diane Kendrick
Coldwell Banker Realty
(860) 964-3197
2 in this area
64 Total Sales
Map
Source: SmartMLS
MLS Number: 24065778
APN: TOLL-000035-C000000-000012
- 24 Marbella Ln
- 442 Merrow Rd
- 226 Goose Ln
- 65 Walbridge Hill Rd
- 312 Merrow Rd
- 548 Merrow Rd
- 77 Timber Trail
- 45 Deborah Dr
- 396 Goose Ln
- 1639 N River Rd
- 20 Summerwood Ridge
- 51 Nedwied Rd
- 1728 Stafford Rd
- 394 Merrow Rd
- 108 Old Cathole Rd S
- 745 Merrow Rd Unit 171
- 108 Merrow Rd
- 46 Ryan Rd
- 89 Noah Ln
- 1047 Merrow Rd
