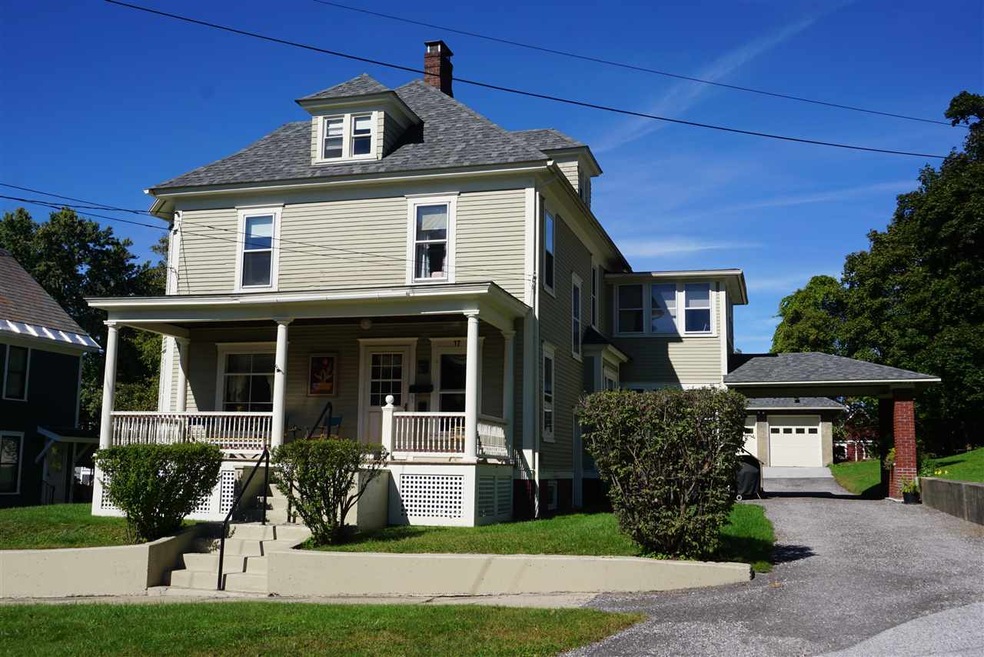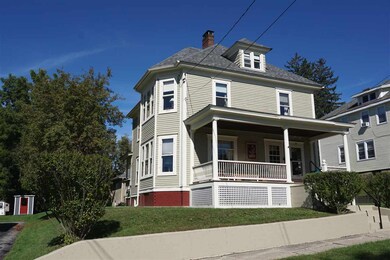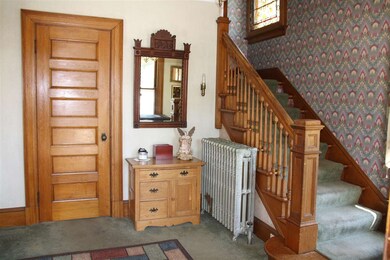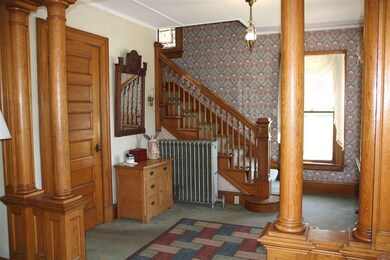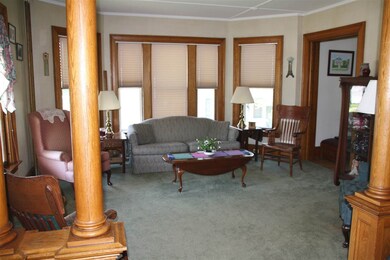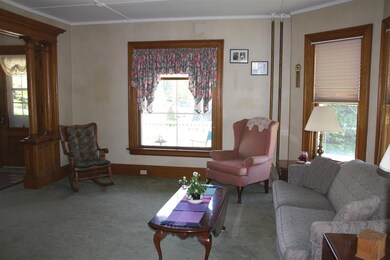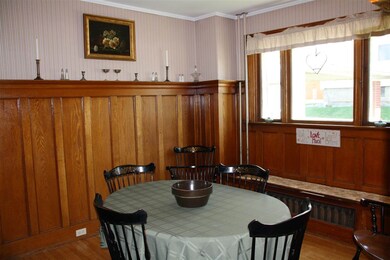
17 Melrose Ave Rutland, VT 05701
Estimated Value: $302,000 - $358,000
Highlights
- Wood Flooring
- Enclosed patio or porch
- Woodwork
- Attic
- 2 Car Detached Garage
About This Home
As of August 2019This exceptional, solidly built 4 bedroom home offers plenty of room for your family as well as bonus lower level space w/its own kitchenette and bath to use as your own or as an in-law/guest/income producing area. Beautiful original woodwork, pillars and staircase make for a grand entrance. Large light filled living room has an oversized pocket door to a comfortable den/TV room, then on into an inviting formal dining room with gorgeous wainscoting. Galley style eat-in kitchen with stainless steel appliances leads to a 3 season side porch. Hardwood floors and natural woodwork throughout, neat sleeping porch, 2 stairways, full walk-up attic with tons of storage and some finished space, detached 2-car garage with amazing workshop. Walking distance to parks, playgrounds, schools and shopping. This home offers so much charm and character yet has updated mechanicals and has been lovingly maintained. Don’t miss your chance to see this wonderful home!
Last Agent to Sell the Property
Four Seasons Sotheby's Int'l Realty License #081.0001723 Listed on: 04/30/2019
Home Details
Home Type
- Single Family
Est. Annual Taxes
- $3,288
Year Built
- Built in 1880
Lot Details
- 0.26 Acre Lot
- Lot Sloped Up
- Property is zoned Rutland City
Parking
- 2 Car Detached Garage
- Stone Driveway
- Off-Street Parking
Home Design
- Brick Foundation
- Concrete Foundation
- Wood Frame Construction
- Architectural Shingle Roof
- Clap Board Siding
Interior Spaces
- 2.5-Story Property
- Woodwork
- Attic
Kitchen
- Gas Range
- Dishwasher
Flooring
- Wood
- Carpet
- Vinyl
Bedrooms and Bathrooms
- 4 Bedrooms
Laundry
- Dryer
- Washer
Partially Finished Basement
- Walk-Out Basement
- Basement Fills Entire Space Under The House
- Connecting Stairway
- Sump Pump
Schools
- Northwest Primary Elementary School
- Rutland Middle School
- Rutland Senior High School
Utilities
- Radiator
- Heating System Uses Oil
- Water Heater Leased
- Cable TV Available
Additional Features
- Enclosed patio or porch
- Accessory Dwelling Unit (ADU)
Similar Homes in the area
Home Values in the Area
Average Home Value in this Area
Property History
| Date | Event | Price | Change | Sq Ft Price |
|---|---|---|---|---|
| 08/29/2019 08/29/19 | Sold | $165,000 | -4.3% | $58 / Sq Ft |
| 06/13/2019 06/13/19 | Pending | -- | -- | -- |
| 04/30/2019 04/30/19 | For Sale | $172,500 | -- | $60 / Sq Ft |
Tax History Compared to Growth
Tax History
| Year | Tax Paid | Tax Assessment Tax Assessment Total Assessment is a certain percentage of the fair market value that is determined by local assessors to be the total taxable value of land and additions on the property. | Land | Improvement |
|---|---|---|---|---|
| 2024 | -- | $101,400 | $41,000 | $60,400 |
| 2023 | -- | $101,400 | $41,000 | $60,400 |
| 2022 | $3,501 | $101,400 | $41,000 | $60,400 |
| 2021 | $3,466 | $101,400 | $41,000 | $60,400 |
| 2020 | $3,328 | $101,400 | $41,000 | $60,400 |
| 2019 | $3,279 | $101,400 | $41,000 | $60,400 |
| 2018 | $3,289 | $101,400 | $41,000 | $60,400 |
| 2017 | $3,116 | $150,900 | $41,000 | $109,900 |
| 2016 | $3,121 | $101,400 | $41,000 | $60,400 |
Agents Affiliated with this Home
-
Jean Chamberlain

Seller's Agent in 2019
Jean Chamberlain
Four Seasons Sotheby's Int'l Realty
(802) 774-7007
75 in this area
107 Total Sales
-
Peggy Steves
P
Buyer's Agent in 2019
Peggy Steves
Real Broker LLC
(802) 772-5103
29 in this area
58 Total Sales
Map
Source: PrimeMLS
MLS Number: 4748467
APN: 540-170-10331
