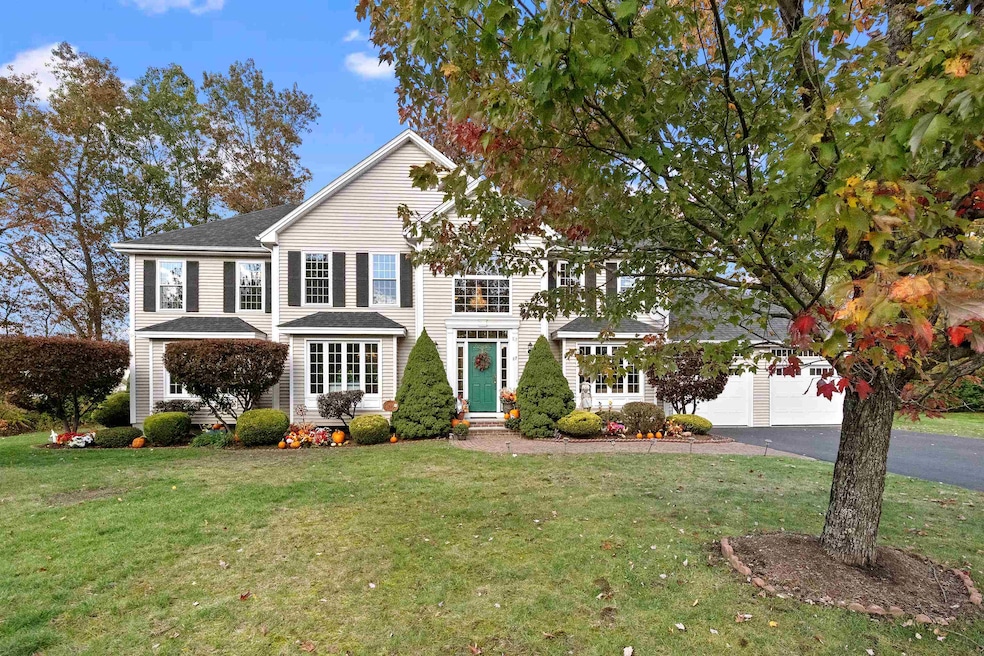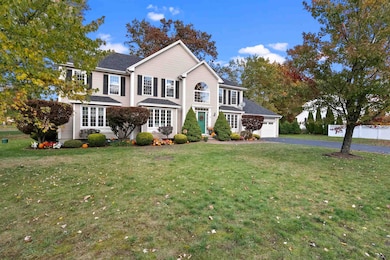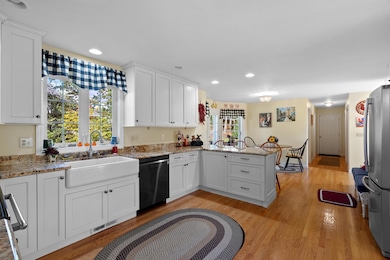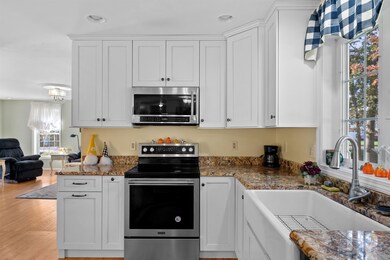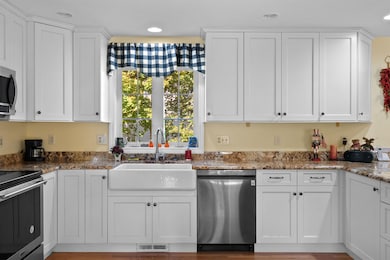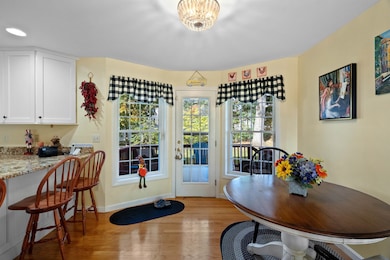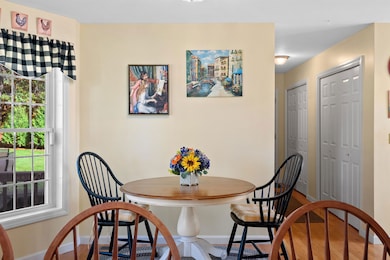Estimated payment $5,541/month
Highlights
- Colonial Architecture
- Laundry Room
- 2 Car Garage
- Fireplace
- Forced Air Heating and Cooling System
About This Home
Sellers are MOTIVATED to get this house to its new owners! This stunning home overflows with beauty and VALUE! Every major system has been updated including roof (50 YEAR warranty), HVAC system, water heater, whole house water filtration system, re-paved driveway, and irrigation! This classically beautiful 4 bedroom/3 bath colonial is on a quiet cul-de-sac in an established Salem neighborhood. Enter to find lovely hardwood floors leading to an updated dine-in kitchen with granite countertops, separate dining room and front to back family room with fireplace. First floor also includes dedicated laundry room, half bath and front room with french doors perfect for an office or den. The second floor boasts an expansive primary bedroom en-suite, 3 additional spacious bedrooms and second full bath. Outside, enjoy a landscaped yard ideal for relaxing, gardening, or gathering with friends. With its updated charm and move-in-ready appeal, this home is a perfect blend of beauty and function.
Listing Agent
Jill & Co. Realty Group - Real Broker NH, LLC Brokerage Phone: 603-365-8478 License #074155 Listed on: 10/24/2025
Home Details
Home Type
- Single Family
Est. Annual Taxes
- $11,484
Year Built
- Built in 2001
Parking
- 2 Car Garage
Home Design
- Colonial Architecture
- Wood Frame Construction
Interior Spaces
- Property has 2 Levels
- Fireplace
- Laundry Room
Bedrooms and Bathrooms
- 4 Bedrooms
Basement
- Basement Fills Entire Space Under The House
- Interior Basement Entry
Additional Features
- 0.58 Acre Lot
- Forced Air Heating and Cooling System
Listing and Financial Details
- Tax Block 12010
- Assessor Parcel Number 135
Map
Home Values in the Area
Average Home Value in this Area
Tax History
| Year | Tax Paid | Tax Assessment Tax Assessment Total Assessment is a certain percentage of the fair market value that is determined by local assessors to be the total taxable value of land and additions on the property. | Land | Improvement |
|---|---|---|---|---|
| 2024 | $11,484 | $652,500 | $195,700 | $456,800 |
| 2023 | $11,066 | $652,500 | $195,700 | $456,800 |
| 2022 | $10,473 | $652,500 | $195,700 | $456,800 |
| 2021 | $10,427 | $652,500 | $195,700 | $456,800 |
| 2020 | $10,301 | $467,800 | $140,000 | $327,800 |
| 2019 | $10,282 | $467,800 | $140,000 | $327,800 |
| 2018 | $10,202 | $472,100 | $140,000 | $332,100 |
| 2017 | $9,839 | $472,100 | $140,000 | $332,100 |
| 2016 | $9,645 | $472,100 | $140,000 | $332,100 |
| 2015 | $8,992 | $420,400 | $139,000 | $281,400 |
| 2014 | $8,740 | $420,400 | $139,000 | $281,400 |
| 2013 | $8,601 | $420,400 | $139,000 | $281,400 |
Property History
| Date | Event | Price | List to Sale | Price per Sq Ft | Prior Sale |
|---|---|---|---|---|---|
| 11/04/2025 11/04/25 | Price Changed | $869,900 | -9.2% | $275 / Sq Ft | |
| 11/02/2025 11/02/25 | Price Changed | $957,900 | -1.0% | $302 / Sq Ft | |
| 10/28/2025 10/28/25 | Price Changed | $967,900 | -2.0% | $306 / Sq Ft | |
| 10/24/2025 10/24/25 | For Sale | $987,900 | +119.5% | $312 / Sq Ft | |
| 01/10/2013 01/10/13 | Sold | $450,000 | -6.2% | $142 / Sq Ft | View Prior Sale |
| 11/23/2012 11/23/12 | Pending | -- | -- | -- | |
| 08/25/2012 08/25/12 | For Sale | $479,900 | -- | $151 / Sq Ft |
Purchase History
| Date | Type | Sale Price | Title Company |
|---|---|---|---|
| Warranty Deed | -- | None Available | |
| Warranty Deed | $450,000 | -- | |
| Deed | $460,000 | -- | |
| Warranty Deed | $393,300 | -- |
Mortgage History
| Date | Status | Loan Amount | Loan Type |
|---|---|---|---|
| Previous Owner | $380,000 | Unknown | |
| Previous Owner | $368,000 | Purchase Money Mortgage | |
| Previous Owner | $353,000 | Purchase Money Mortgage |
Source: PrimeMLS
MLS Number: 5067211
APN: SLEM-000135-012010
- 30 Hagop Rd
- 40 Hagop Rd
- 11 Tiffany Rd Unit 1
- 7 Tiffany Rd Unit 3
- 10 Brady Ave
- 4 Brook Rd Unit 409
- 7 Lancelot Ct Unit 4
- 11 Maclarnon Rd
- 59 Cluff Rd Unit 16
- 59 Cluff Rd Unit 41
- 8 Senter St
- 35 Linwood Ave
- 4 Mulberry Rd
- 10 Braemoor Woods Rd Unit 202
- 12 Braemoor Woods Rd Unit 206
- 146 Hampshire Rd
- 15 Linwood Ave
- 39 Ticklefancy Ln
- 20 Canobieola Rd
- 3 Friendship Dr
- 113 Cluff Crossing Rd Unit 11
- 103 Cluff Crossing Rd
- 10 Tiffany Rd Unit 6
- 10 Braemoor Woods Rd Unit 404
- 18 Artisan Dr Unit 205
- 18 Artisan Dr Unit 219
- 18 Artisan Dr Unit 402
- 15 Artisan Dr
- 22 Via Toscana
- 4 Tuscan Blvd
- 14 Eagle Dr Unit 14
- 1-3 Morningside Ct
- 16 Oak Ridge Ave
- 205 N Main St
- 152 Porcupine Cir
- 41-45 Main St
- 31 Bridge St
- 293 Broadway Unit 2R
- 293 Broadway Unit 2R
- 26 High St Unit 1R
