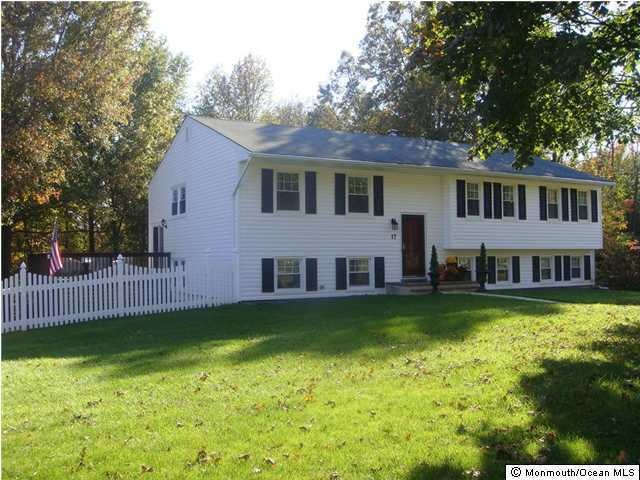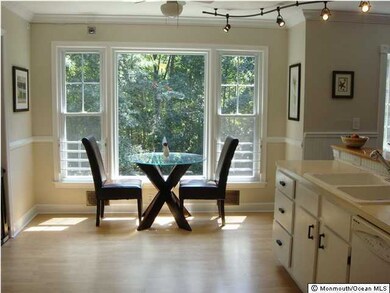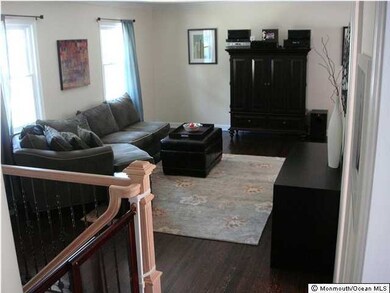
17 Middlebrook Dr Ocean, NJ 07712
Wanamassa NeighborhoodHighlights
- Conservatory Room
- Raised Ranch Architecture
- Granite Countertops
- Deck
- Wood Flooring
- No HOA
About This Home
As of August 2018WOW! WAYSIDE for 414K! Motivated Sellers! Beautifully renovated raised ranch nestled on a lovely tree-lined street. 125X150 Lot, 4 bdrms, 3 full-baths, spacious liv, din & fam room, eat-in kitchen opens to den & overlooks private fenced yard, babbling brook & wooded green acres. Deck, hrdwd flrs, crown mlding, freshly painted, new granite & stainless appliances, Jacuzzi tub, newer siding & windows. Excellent schools, quiet neighborhood, close to beach, shopping & highways! AHS HOME WARRANTY!
Last Agent to Sell the Property
Berkshire Hathaway HomeServices Fox & Roach - Spring Lake License #0565344 Listed on: 11/01/2011

Last Buyer's Agent
Jeffrey MacPherson
Murphy Realty Preferred Homes
Home Details
Home Type
- Single Family
Est. Annual Taxes
- $7,456
Lot Details
- 0.43 Acre Lot
- Lot Dimensions are 125x150
- Fenced
Parking
- 2 Car Direct Access Garage
- Oversized Parking
- Parking Available
Home Design
- Raised Ranch Architecture
- Shingle Roof
- Vinyl Siding
Interior Spaces
- 2,344 Sq Ft Home
- 2-Story Property
- Crown Molding
- Recessed Lighting
- Light Fixtures
- Bay Window
- Window Screens
- Sliding Doors
- Family Room
- Living Room
- Dining Room
- Den
- Conservatory Room
- Pull Down Stairs to Attic
Kitchen
- Eat-In Kitchen
- Butlers Pantry
- Gas Cooktop
- Stove
- <<microwave>>
- Dishwasher
- Granite Countertops
- Disposal
Flooring
- Wood
- Laminate
- Ceramic Tile
Bedrooms and Bathrooms
- 4 Bedrooms
- Primary bedroom located on second floor
- 3 Full Bathrooms
- Primary Bathroom includes a Walk-In Shower
Laundry
- Laundry Room
- Dryer
- Washer
- Laundry Tub
Outdoor Features
- Deck
- Storage Shed
Schools
- Wayside Elementary School
- Ocean Twp High School
Utilities
- Forced Air Zoned Heating and Cooling System
- Heating System Uses Natural Gas
- Natural Gas Water Heater
Community Details
- No Home Owners Association
- Middlebrook Subdivision
Listing and Financial Details
- Exclusions: FOYER & DINING RM CHANDELIERS, FIREPIT, GRILL, VIDEO SYSTEM
- Assessor Parcel Number 3700174000000009
Ownership History
Purchase Details
Home Financials for this Owner
Home Financials are based on the most recent Mortgage that was taken out on this home.Purchase Details
Home Financials for this Owner
Home Financials are based on the most recent Mortgage that was taken out on this home.Purchase Details
Home Financials for this Owner
Home Financials are based on the most recent Mortgage that was taken out on this home.Purchase Details
Home Financials for this Owner
Home Financials are based on the most recent Mortgage that was taken out on this home.Similar Homes in the area
Home Values in the Area
Average Home Value in this Area
Purchase History
| Date | Type | Sale Price | Title Company |
|---|---|---|---|
| Deed | $505,000 | All Ahead Title Agency | |
| Deed | $386,500 | Chicago Title Insurance Co | |
| Deed | $470,000 | None Available | |
| Deed | $375,000 | -- |
Mortgage History
| Date | Status | Loan Amount | Loan Type |
|---|---|---|---|
| Open | $405,822 | New Conventional | |
| Closed | $404,000 | New Conventional | |
| Previous Owner | $356,500 | New Conventional | |
| Previous Owner | $375,240 | FHA | |
| Previous Owner | $320,000 | Purchase Money Mortgage | |
| Previous Owner | $30,000 | Credit Line Revolving | |
| Previous Owner | $359,600 | New Conventional | |
| Previous Owner | $285,000 | No Value Available |
Property History
| Date | Event | Price | Change | Sq Ft Price |
|---|---|---|---|---|
| 08/15/2018 08/15/18 | Sold | $505,000 | +30.7% | $215 / Sq Ft |
| 01/23/2012 01/23/12 | Sold | $386,500 | -- | $165 / Sq Ft |
Tax History Compared to Growth
Tax History
| Year | Tax Paid | Tax Assessment Tax Assessment Total Assessment is a certain percentage of the fair market value that is determined by local assessors to be the total taxable value of land and additions on the property. | Land | Improvement |
|---|---|---|---|---|
| 2024 | $8,824 | $655,300 | $396,300 | $259,000 |
| 2023 | $8,824 | $577,100 | $325,300 | $251,800 |
| 2022 | $9,236 | $591,100 | $351,300 | $239,800 |
| 2021 | $9,236 | $470,000 | $263,800 | $206,200 |
| 2020 | $9,017 | $452,900 | $251,300 | $201,600 |
| 2019 | $8,497 | $416,700 | $216,300 | $200,400 |
| 2018 | $8,531 | $407,400 | $216,300 | $191,100 |
| 2017 | $7,821 | $371,900 | $191,300 | $180,600 |
| 2016 | $7,821 | $334,500 | $186,300 | $148,200 |
| 2015 | $8,098 | $350,700 | $206,300 | $144,400 |
| 2014 | $8,135 | $357,100 | $206,300 | $150,800 |
Agents Affiliated with this Home
-
E
Seller's Agent in 2018
Eric Bosniak
Coldwell Banker Realty
-
E
Buyer's Agent in 2018
Elana Edery
Meyer Edery Real Estate Agency INC.
-
Michelle Schneider

Seller's Agent in 2012
Michelle Schneider
BHHS Fox & Roach
(732) 673-6120
1 in this area
74 Total Sales
-
J
Buyer's Agent in 2012
Jeffrey MacPherson
Murphy Realty Preferred Homes
Map
Source: MOREMLS (Monmouth Ocean Regional REALTORS®)
MLS Number: 21131161
APN: 37-00174-0000-00009
- 42 Middlebrook Dr
- 35 High Ridge Rd
- 25 Overhill Rd
- 6 Oak Tree Ln
- 3605 Sunset Ave
- 32 Ellen Ct
- 66 Cold Indian Springs Rd
- 6 Kenneth Dr
- 51 Sequoia Pkwy
- 149 Jefferson Dr
- 8 David St
- 41 Redwood Dr
- 1144 Deal Rd
- 74 Mc Kinley Dr
- 1630-1636 Poplar Rd
- 12 Boxwood Dr
- 11 Old Orchard Ln
- 179 Woolley Ct
- 169 Woolley Ct
- 7 Centre St Unit 6103


