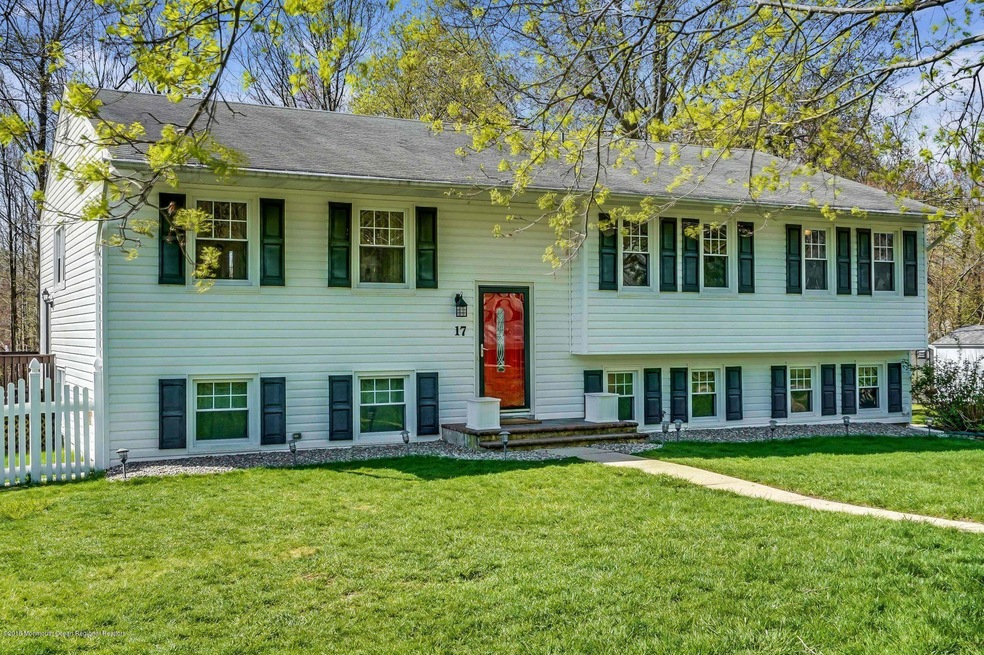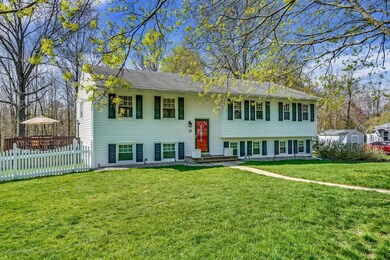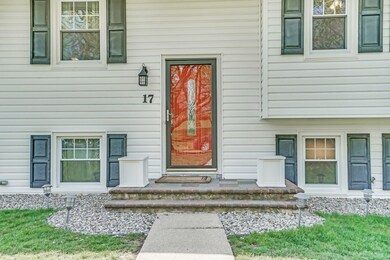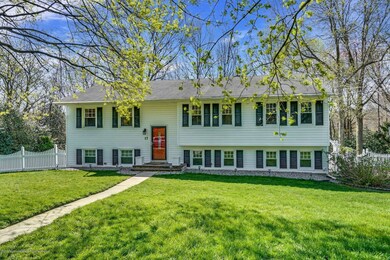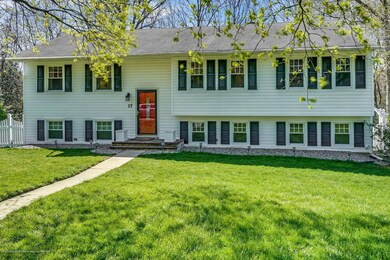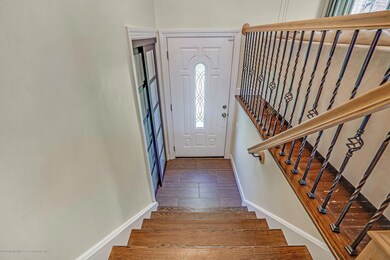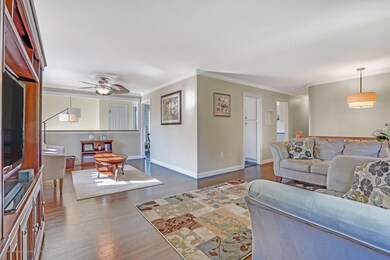
17 Middlebrook Dr Ocean, NJ 07712
Wanamassa NeighborhoodHighlights
- Bay View
- Deck
- Wood Flooring
- Conservatory Room
- Raised Ranch Architecture
- Granite Countertops
About This Home
As of August 2018Welcome to 17 Middlebrook Drive in the Wayside section of Ocean Twp. Stunning and updated 4 Bedrooms 3 Full Baths 2 Car Garage in the heart of town offering ample outdoor space to relax or entertain on the deck as well as a huge fenced in backyard which overlooks a brook and wooded green acres, never to be developed and absolutely breathtaking. Lot size is 125 X 150 and plenty of room for a pool. Interior inlcudes Hardwood Floors, crown molding, granite counters, stainless steel appliances, back staircase leads to lower level with full bath, 4th bedroom and family room. Phenomenal neighborhood, great schools and close to everything the Jersey Shore has to offer. Beaches, Restaurants, Shopping, Transportation be it train, bus, ferry or just minutes onto major highways. GSP, Rt18 etc. Hurry! Kitchen Total Renovation
Last Agent to Sell the Property
Eric Bosniak
Coldwell Banker Realty Listed on: 05/04/2018
Last Buyer's Agent
Elana Edery
Meyer Edery Real Estate Agency INC.
Home Details
Home Type
- Single Family
Est. Annual Taxes
- $7,821
Year Built
- Built in 1968
Lot Details
- 0.43 Acre Lot
- Lot Dimensions are 125x150
- Fenced
Parking
- 2 Car Direct Access Garage
- Oversized Parking
Home Design
- Raised Ranch Architecture
- Shingle Roof
- Vinyl Siding
Interior Spaces
- 2,344 Sq Ft Home
- 2-Story Property
- Crown Molding
- Recessed Lighting
- Light Fixtures
- Bay Window
- Window Screens
- Sliding Doors
- Family Room
- Living Room
- Dining Room
- Den
- Conservatory Room
- Bay Views
- Pull Down Stairs to Attic
Kitchen
- Eat-In Kitchen
- Butlers Pantry
- Gas Cooktop
- Stove
- <<microwave>>
- Dishwasher
- Granite Countertops
- Disposal
Flooring
- Wood
- Laminate
- Ceramic Tile
Bedrooms and Bathrooms
- 4 Bedrooms
- Primary bedroom located on second floor
- 3 Full Bathrooms
- Primary Bathroom includes a Walk-In Shower
Laundry
- Laundry Room
- Laundry Tub
Outdoor Features
- Deck
- Storage Shed
Schools
- Wayside Elementary School
- Ocean Middle School
- Ocean Twp High School
Utilities
- Forced Air Zoned Heating and Cooling System
- Heating System Uses Natural Gas
- Natural Gas Water Heater
Community Details
- No Home Owners Association
Listing and Financial Details
- Assessor Parcel Number 3700174000000009
Ownership History
Purchase Details
Home Financials for this Owner
Home Financials are based on the most recent Mortgage that was taken out on this home.Purchase Details
Home Financials for this Owner
Home Financials are based on the most recent Mortgage that was taken out on this home.Purchase Details
Home Financials for this Owner
Home Financials are based on the most recent Mortgage that was taken out on this home.Purchase Details
Home Financials for this Owner
Home Financials are based on the most recent Mortgage that was taken out on this home.Similar Homes in the area
Home Values in the Area
Average Home Value in this Area
Purchase History
| Date | Type | Sale Price | Title Company |
|---|---|---|---|
| Deed | $505,000 | All Ahead Title Agency | |
| Deed | $386,500 | Chicago Title Insurance Co | |
| Deed | $470,000 | None Available | |
| Deed | $375,000 | -- |
Mortgage History
| Date | Status | Loan Amount | Loan Type |
|---|---|---|---|
| Open | $405,822 | New Conventional | |
| Closed | $404,000 | New Conventional | |
| Previous Owner | $356,500 | New Conventional | |
| Previous Owner | $375,240 | FHA | |
| Previous Owner | $320,000 | Purchase Money Mortgage | |
| Previous Owner | $30,000 | Credit Line Revolving | |
| Previous Owner | $359,600 | New Conventional | |
| Previous Owner | $285,000 | No Value Available |
Property History
| Date | Event | Price | Change | Sq Ft Price |
|---|---|---|---|---|
| 08/15/2018 08/15/18 | Sold | $505,000 | +30.7% | $215 / Sq Ft |
| 01/23/2012 01/23/12 | Sold | $386,500 | -- | $165 / Sq Ft |
Tax History Compared to Growth
Tax History
| Year | Tax Paid | Tax Assessment Tax Assessment Total Assessment is a certain percentage of the fair market value that is determined by local assessors to be the total taxable value of land and additions on the property. | Land | Improvement |
|---|---|---|---|---|
| 2024 | $8,824 | $655,300 | $396,300 | $259,000 |
| 2023 | $8,824 | $577,100 | $325,300 | $251,800 |
| 2022 | $9,236 | $591,100 | $351,300 | $239,800 |
| 2021 | $9,236 | $470,000 | $263,800 | $206,200 |
| 2020 | $9,017 | $452,900 | $251,300 | $201,600 |
| 2019 | $8,497 | $416,700 | $216,300 | $200,400 |
| 2018 | $8,531 | $407,400 | $216,300 | $191,100 |
| 2017 | $7,821 | $371,900 | $191,300 | $180,600 |
| 2016 | $7,821 | $334,500 | $186,300 | $148,200 |
| 2015 | $8,098 | $350,700 | $206,300 | $144,400 |
| 2014 | $8,135 | $357,100 | $206,300 | $150,800 |
Agents Affiliated with this Home
-
E
Seller's Agent in 2018
Eric Bosniak
Coldwell Banker Realty
-
E
Buyer's Agent in 2018
Elana Edery
Meyer Edery Real Estate Agency INC.
-
Michelle Schneider

Seller's Agent in 2012
Michelle Schneider
BHHS Fox & Roach
(732) 673-6120
1 in this area
74 Total Sales
-
J
Buyer's Agent in 2012
Jeffrey MacPherson
Murphy Realty Preferred Homes
Map
Source: MOREMLS (Monmouth Ocean Regional REALTORS®)
MLS Number: 21817199
APN: 37-00174-0000-00009
- 42 Middlebrook Dr
- 35 High Ridge Rd
- 25 Overhill Rd
- 6 Oak Tree Ln
- 3605 Sunset Ave
- 32 Ellen Ct
- 66 Cold Indian Springs Rd
- 6 Kenneth Dr
- 149 Jefferson Dr
- 8 David St
- 51 Sequoia Pkwy
- 41 Redwood Dr
- 74 Mc Kinley Dr
- 1630-1636 Poplar Rd
- 1144 Deal Rd
- 12 Boxwood Dr
- 11 Old Orchard Ln
- 179 Woolley Ct
- 169 Woolley Ct
- 72 Dwight Dr
