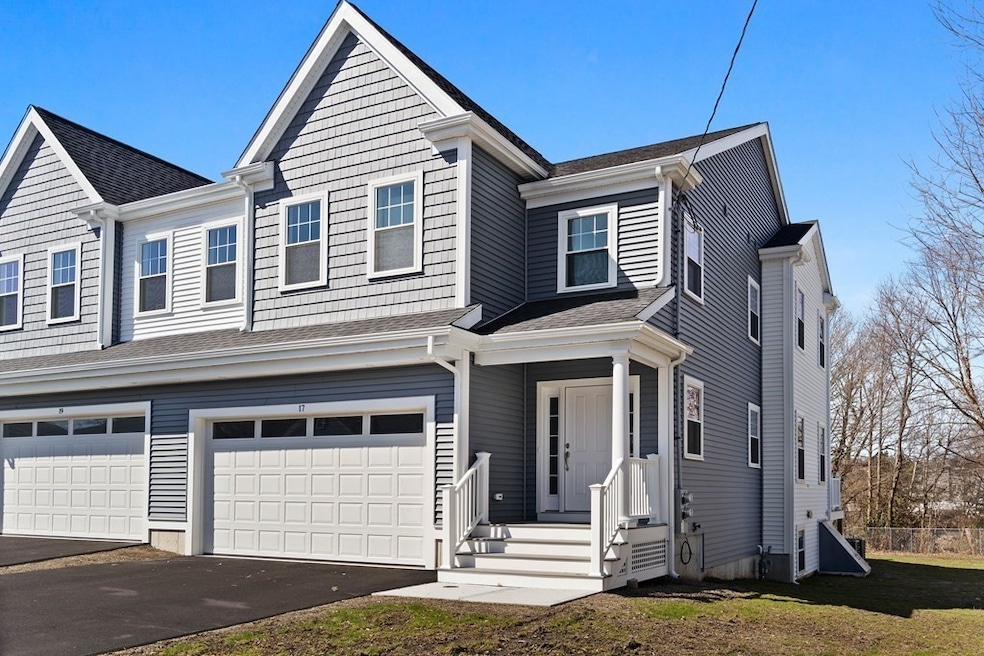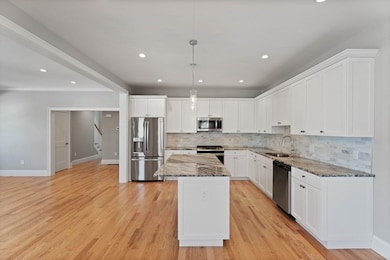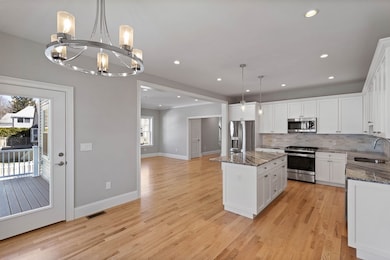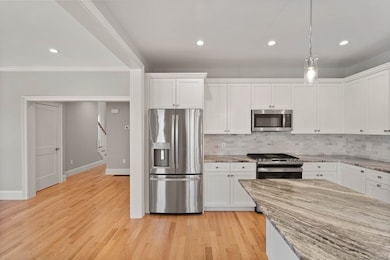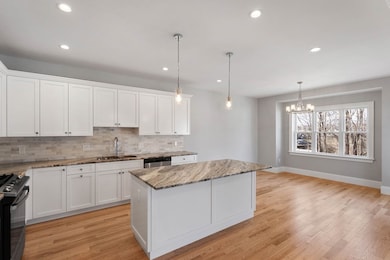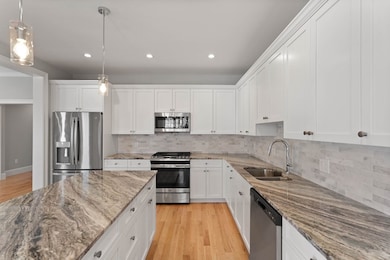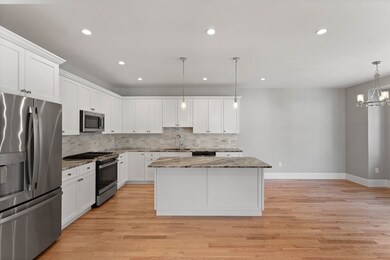17 Monroe St Unit 17 Norwood, MA 02062
Norwood Centre NeighborhoodHighlights
- Golf Course Community
- 99,999 Sq Ft lot
- Property is near public transit
- Norwood High School Rated A-
- Deck
- 1 Fireplace
About This Home
Welcome to 17 Monroe St in the beautiful town of Norwood. This 2021 construction townhome is ready to welcome new tenants! This magnificently built home offers high level finishes & hardwood flooring throughout. Enjoy all the first floor has to offer: a kitchen with stainless steel appliances, white cabinets, granite countertops and built-in appliances as well as a large sized island and plenty of room for a dining room table. The large living room is accented by the electric fireplace and the first floor is rounded out by the half bath. The top floor has 3 large sized bedrooms all with plenty of closet space, including one with an en-suite bath. Another full bath & Washer & Dryer hookups can be found upstairs. Enjoy the convenience of a two-car garage with direct access to the first floor as well as 4 extra parking spaces in the paved driveway. The extremely large backyard will be shared with your neighbor. Schedule your showing today!
Property Details
Home Type
- Multi-Family
Year Built
- Built in 2021
Lot Details
- 2.3 Acre Lot
- Fenced Yard
- Fenced
Parking
- 2 Car Garage
Home Design
- Property Attached
Interior Spaces
- 2,253 Sq Ft Home
- 1 Fireplace
- Washer and Dryer Hookup
Kitchen
- Oven
- Range
- Microwave
- Freezer
- Dishwasher
- Disposal
Bedrooms and Bathrooms
- 3 Bedrooms
Outdoor Features
- Deck
Location
- Property is near public transit
- Property is near schools
Schools
- Charles Prescot Elementary School
- Coakley Middle School
- NHS High School
Utilities
- Cooling Available
- Forced Air Heating System
- Heating System Uses Natural Gas
Listing and Financial Details
- Property Available on 8/15/25
- Rent includes water, sewer, trash collection, snow removal, gardener, extra storage, parking
- Assessor Parcel Number 5193810
Community Details
Overview
- No Home Owners Association
Amenities
- Common Area
- Shops
- Coin Laundry
Recreation
- Golf Course Community
- Tennis Courts
- Park
- Jogging Path
- Bike Trail
Pet Policy
- Call for details about the types of pets allowed
Map
Source: MLS Property Information Network (MLS PIN)
MLS Number: 73388425
- 32 Monroe St
- 1 Lenox St Unit 203
- 211 Central St Unit A305
- 211 Central St Unit A210
- 238 Rock St Unit C8
- 238 Rock St Unit C2
- 301 Neponset St Unit 12A
- 301 Neponset St Unit 26
- 43 E Cross St
- 253 Rock St
- 38 Cottage St
- 423 Neponset St Unit A
- 392 Washington St Unit 1
- 129 Vernon St Unit B
- 81 Earle St
- 53 Beech St
- 161 Gay St
- 38 Myrtle St
- 4 Fern St
- 45 Franklin St
