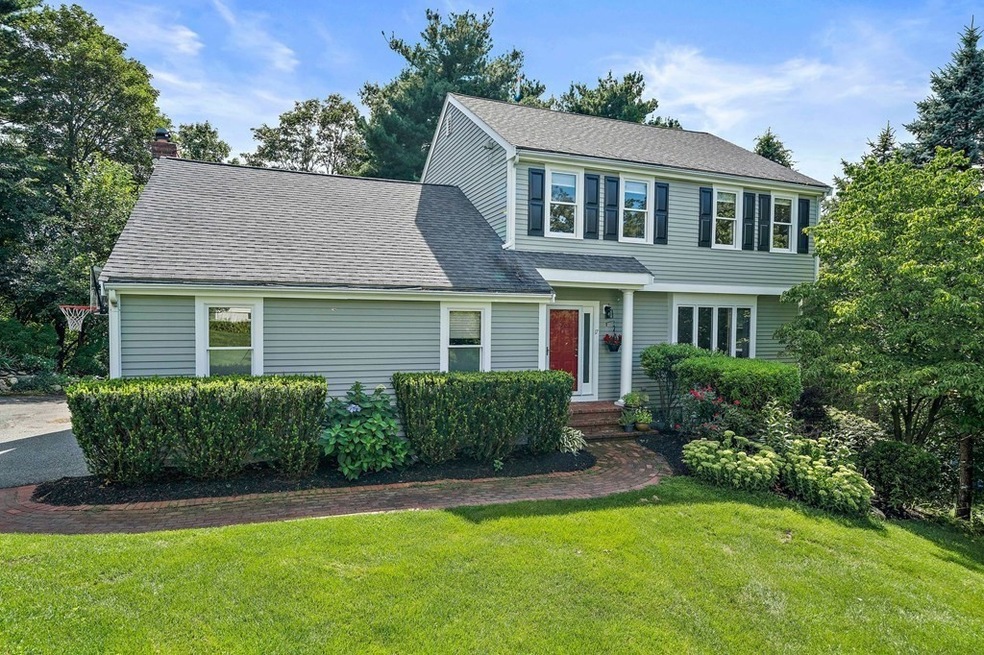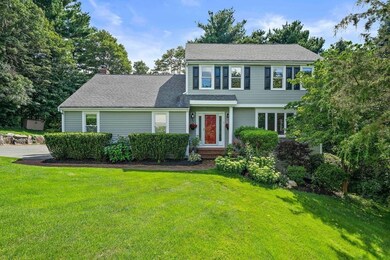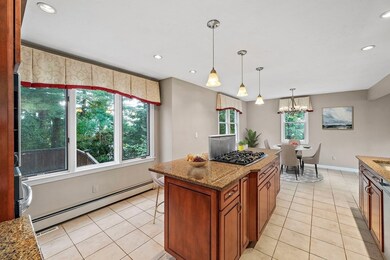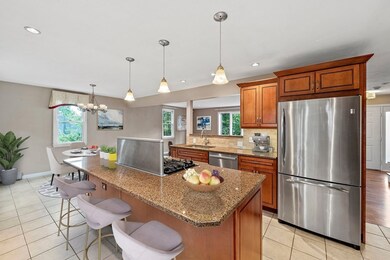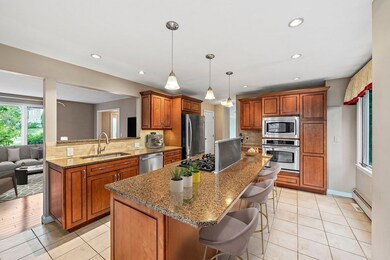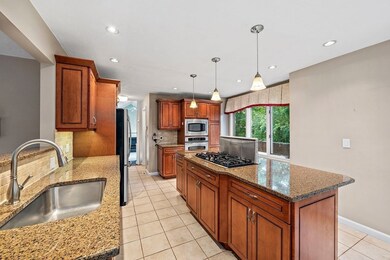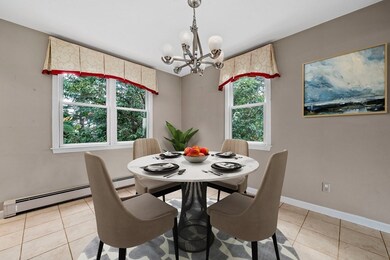
17 Mulberry Ln Canton, MA 02021
Estimated Value: $838,000 - $965,000
Highlights
- Golf Course Community
- Open Floorplan
- Property is near public transit
- Canton High School Rated A
- Colonial Architecture
- Wooded Lot
About This Home
As of October 2023Welcome to your move-in ready colonial gem! With its freshly painted exterior and young roof, this home exudes appeal and convenience for today's buyer. The light-filled living space seamlessly blends traditional style with modern updates, perfect for everyday living and entertaining. Nestled in a sought-after neighborhood with easy access to the commuter rail and major highways. This home features an updated kitchen with sleek countertops, stainless steel appliances, and ample storage for culinary delights. Upstairs offers you three good size bedrooms including the primary ensuite with vaulted ceilings and beautiful light filled windows. The walkout basement offers you a 4th bedroom and additional living space for an in home office and/or play room. The location can not be beat, PLUS your own neighborhood association which offers a beautiful community pool and weekly lawn cuts, including fall and spring clean ups! Don't miss the chance to make this amazing home yours!
Last Buyer's Agent
Christelle Madou
eXp Realty

Home Details
Home Type
- Single Family
Est. Annual Taxes
- $7,738
Year Built
- Built in 1992
Lot Details
- 0.33 Acre Lot
- Property fronts an easement
- Near Conservation Area
- Fenced Yard
- Fenced
- Corner Lot
- Sprinkler System
- Wooded Lot
- Property is zoned SRC
HOA Fees
- $145 Monthly HOA Fees
Parking
- 2 Car Attached Garage
- Tuck Under Parking
- Garage Door Opener
- Shared Driveway
- Open Parking
Home Design
- Colonial Architecture
- Frame Construction
- Shingle Roof
- Concrete Perimeter Foundation
Interior Spaces
- 2,556 Sq Ft Home
- Open Floorplan
- Cathedral Ceiling
- Decorative Lighting
- Family Room with Fireplace
- Dining Area
- Home Security System
Kitchen
- Oven
- Built-In Range
- Microwave
- Dishwasher
- Stainless Steel Appliances
- Kitchen Island
- Solid Surface Countertops
- Disposal
Flooring
- Wood
- Wall to Wall Carpet
- Ceramic Tile
Bedrooms and Bathrooms
- 4 Bedrooms
- Primary bedroom located on second floor
- Bathtub with Shower
Laundry
- Laundry on main level
- Dryer
- Washer
Finished Basement
- Walk-Out Basement
- Basement Fills Entire Space Under The House
- Interior Basement Entry
Outdoor Features
- Patio
- Outdoor Storage
Location
- Property is near public transit
- Property is near schools
Schools
- Jfk Elementary School
- Galvin Middle School
- CHS High School
Utilities
- Forced Air Heating and Cooling System
- 2 Cooling Zones
- 4 Heating Zones
- Heating System Uses Natural Gas
Listing and Financial Details
- Assessor Parcel Number M:15 P:133,51733
Community Details
Overview
- Chapman Ridge Subdivision
Amenities
- Shops
Recreation
- Golf Course Community
- Tennis Courts
- Community Pool
- Park
- Jogging Path
- Bike Trail
Ownership History
Purchase Details
Home Financials for this Owner
Home Financials are based on the most recent Mortgage that was taken out on this home.Purchase Details
Home Financials for this Owner
Home Financials are based on the most recent Mortgage that was taken out on this home.Purchase Details
Similar Homes in Canton, MA
Home Values in the Area
Average Home Value in this Area
Purchase History
| Date | Buyer | Sale Price | Title Company |
|---|---|---|---|
| Makkas K Manny K | $521,000 | -- | |
| Dunham James T | $323,000 | -- | |
| Luongo Ben A | $224,500 | -- | |
| Luongo Ben A | $224,500 | -- |
Mortgage History
| Date | Status | Borrower | Loan Amount |
|---|---|---|---|
| Open | Narvekar Gaurang | $712,500 | |
| Closed | Narvekar Ashwini | $750,000 | |
| Closed | Mccluney Julien | $381,000 | |
| Closed | Mccluney Julien | $452,000 | |
| Closed | Makkas K Manny K | $416,800 | |
| Previous Owner | Dunham James T | $240,000 | |
| Previous Owner | Dunham James T | $255,767 | |
| Previous Owner | Luongo Ben A | $252,700 |
Property History
| Date | Event | Price | Change | Sq Ft Price |
|---|---|---|---|---|
| 10/03/2023 10/03/23 | Sold | $850,000 | 0.0% | $333 / Sq Ft |
| 09/06/2023 09/06/23 | Pending | -- | -- | -- |
| 08/16/2023 08/16/23 | For Sale | $849,900 | +50.4% | $333 / Sq Ft |
| 08/17/2012 08/17/12 | Sold | $565,000 | -0.7% | $244 / Sq Ft |
| 06/15/2012 06/15/12 | Pending | -- | -- | -- |
| 05/30/2012 05/30/12 | For Sale | $569,000 | -- | $246 / Sq Ft |
Tax History Compared to Growth
Tax History
| Year | Tax Paid | Tax Assessment Tax Assessment Total Assessment is a certain percentage of the fair market value that is determined by local assessors to be the total taxable value of land and additions on the property. | Land | Improvement |
|---|---|---|---|---|
| 2025 | $7,946 | $803,400 | $326,400 | $477,000 |
| 2024 | $7,989 | $801,300 | $342,400 | $458,900 |
| 2023 | $7,738 | $732,100 | $342,400 | $389,700 |
| 2022 | $7,777 | $685,200 | $326,100 | $359,100 |
| 2021 | $7,569 | $620,400 | $296,400 | $324,000 |
| 2020 | $7,230 | $591,200 | $282,300 | $308,900 |
| 2019 | $7,124 | $574,500 | $256,600 | $317,900 |
| 2018 | $6,862 | $552,500 | $246,700 | $305,800 |
| 2017 | $6,933 | $542,100 | $241,900 | $300,200 |
| 2016 | $6,811 | $532,500 | $236,000 | $296,500 |
| 2015 | $6,597 | $514,600 | $229,200 | $285,400 |
Agents Affiliated with this Home
-
Melissa Mayer

Seller's Agent in 2023
Melissa Mayer
Compass
(781) 799-4894
63 in this area
205 Total Sales
-
C
Buyer's Agent in 2023
Christelle Madou
eXp Realty
(978) 398-7673
-
Britta Reissfelder

Seller's Agent in 2012
Britta Reissfelder
Coldwell Banker Realty - Canton
(781) 718-2710
123 in this area
373 Total Sales
-
Melissa Addis

Buyer's Agent in 2012
Melissa Addis
Buyers Choice Realty
(617) 875-0990
54 Total Sales
Map
Source: MLS Property Information Network (MLS PIN)
MLS Number: 73149241
APN: CANT-000015-000000-000133
- 671 Sherman St Unit 671
- 360 Neponset St Unit 503
- 18 Evergreen Cir
- 50 Coppersmith Way Unit 5-312
- 59 Walpole St Unit 202
- 2 Neponset Place
- 1 Revolution Way Unit 108
- 15 Revolution Way Unit 2103
- 5 Warner Way
- 62 Maple St Unit J
- 80 Spring Ln
- 5 Valley St
- 29 Maple St Unit C
- 82 Neponset St Unit E
- 4 Carriage Ln
- 50 Wall St
- 20 Audubon Way Unit 410
- 20 Audubon Way Unit 101
- 20 Audubon Way Unit 409
- 20 Audubon Way Unit 208
- 17 Mulberry Ln
- 1 Pear Tree Dr
- 15 Mulberry Ln
- 18 Mulberry Ln
- 19 Mulberry Ln
- 485 Neponset St
- 2 Pear Tree Dr
- 16 Mulberry Ln
- 9 Mulberry Ln
- 15 Pear Tree Dr
- 6 Pear Tree Dr
- 6 Pear Tree Dr Unit 6
- 6 Pear Tree Dr
- 475 Neponset St
- 478 Neponset St
- 10 Pear Tree Dr
- 7 Mulberry Ln
- 1 Apple Blossom Way
- 14 Mulberry Ln
- 5 Mulberry Ln
