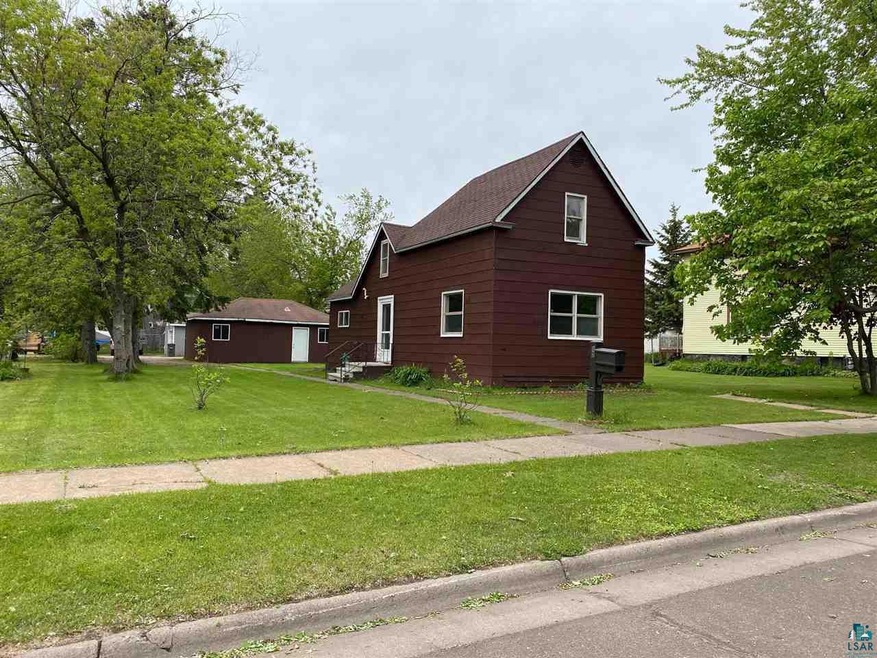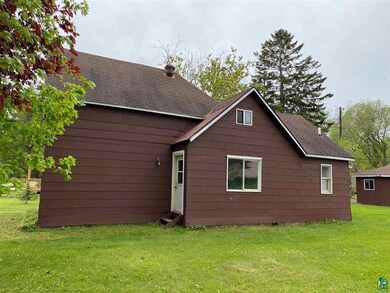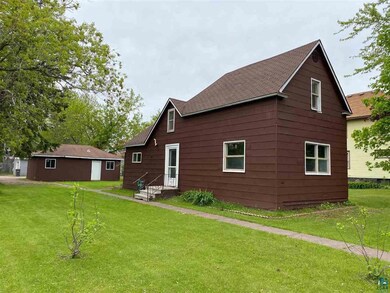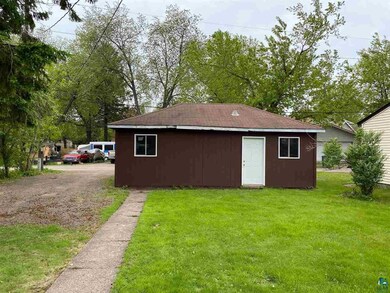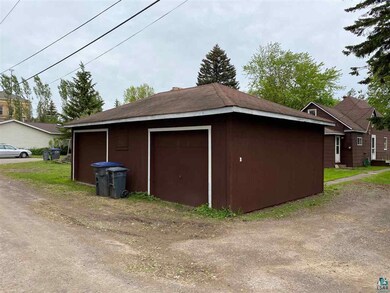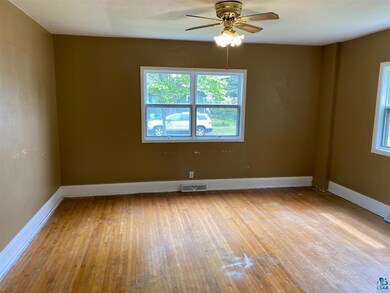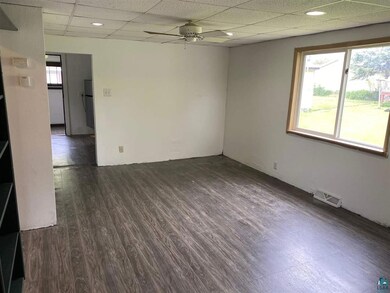
17 N 56th Ave W Duluth, MN 55807
Irving NeighborhoodHighlights
- Traditional Architecture
- Wood Frame Window
- Living Room
- Wood Flooring
- 2 Car Detached Garage
- 4-minute walk to Irving Park
About This Home
As of September 2021Great first home or investment opportunity! New plumbing and electrical for this Denfeld home which sits on a spacious double lot! Two large upstair bedrooms one featuring a half bath all original built ins. Large living room and dining space with a four-season rear entry way. In the back yard you will find a large two stall garage that has had new siding recently replaced and painted. Great price on a quiet street steps away from beautiful Irving Park and Playfield.
Last Agent to Sell the Property
Messina & Associates Real Estate Listed on: 05/27/2021
Home Details
Home Type
- Single Family
Est. Annual Taxes
- $695
Year Built
- Built in 1893
Lot Details
- 6,098 Sq Ft Lot
- Lot Dimensions are 50 x 125
Home Design
- Traditional Architecture
- Concrete Foundation
- Plaster Walls
- Wood Frame Construction
- Cement Board or Planked
Interior Spaces
- 1,146 Sq Ft Home
- Multi-Level Property
- Wood Frame Window
- Living Room
- Dining Room
- Wood Flooring
- Crawl Space
- Range
- Washer and Dryer Hookup
Bedrooms and Bathrooms
- 2 Bedrooms
- Bathroom on Main Level
Parking
- 2 Car Detached Garage
- Gravel Driveway
Utilities
- Forced Air Heating System
- Gas Water Heater
Listing and Financial Details
- Assessor Parcel Number 010-4470-06090
Ownership History
Purchase Details
Home Financials for this Owner
Home Financials are based on the most recent Mortgage that was taken out on this home.Purchase Details
Home Financials for this Owner
Home Financials are based on the most recent Mortgage that was taken out on this home.Purchase Details
Similar Homes in Duluth, MN
Home Values in the Area
Average Home Value in this Area
Purchase History
| Date | Type | Sale Price | Title Company |
|---|---|---|---|
| Warranty Deed | $75,000 | Pioneer Title Twinports | |
| Limited Warranty Deed | -- | Title One Inc | |
| Limited Warranty Deed | -- | None Available | |
| Deed | $75,000 | -- |
Mortgage History
| Date | Status | Loan Amount | Loan Type |
|---|---|---|---|
| Open | $55,000 | New Conventional | |
| Previous Owner | $63,750 | Unknown | |
| Closed | $75,000 | No Value Available |
Property History
| Date | Event | Price | Change | Sq Ft Price |
|---|---|---|---|---|
| 09/03/2021 09/03/21 | Sold | $75,000 | 0.0% | $65 / Sq Ft |
| 07/24/2021 07/24/21 | Pending | -- | -- | -- |
| 05/27/2021 05/27/21 | For Sale | $75,000 | +276.9% | $65 / Sq Ft |
| 03/16/2018 03/16/18 | Sold | $19,900 | 0.0% | $17 / Sq Ft |
| 03/12/2018 03/12/18 | Pending | -- | -- | -- |
| 02/21/2018 02/21/18 | For Sale | $19,900 | -- | $17 / Sq Ft |
Tax History Compared to Growth
Tax History
| Year | Tax Paid | Tax Assessment Tax Assessment Total Assessment is a certain percentage of the fair market value that is determined by local assessors to be the total taxable value of land and additions on the property. | Land | Improvement |
|---|---|---|---|---|
| 2023 | $804 | $82,600 | $12,400 | $70,200 |
| 2022 | $782 | $89,000 | $15,700 | $73,300 |
| 2021 | $720 | $71,800 | $12,700 | $59,100 |
| 2020 | $702 | $66,900 | $11,900 | $55,000 |
| 2019 | $698 | $63,400 | $11,200 | $52,200 |
| 2018 | $874 | $63,400 | $11,200 | $52,200 |
| 2017 | $1,462 | $55,300 | $14,000 | $41,300 |
| 2016 | $852 | $55,300 | $14,000 | $41,300 |
| 2015 | $864 | $55,300 | $14,000 | $41,300 |
| 2014 | $864 | $55,300 | $14,000 | $41,300 |
Agents Affiliated with this Home
-
S
Seller's Agent in 2021
Scott Buckingham
Messina & Associates Real Estate
(612) 390-7334
2 in this area
51 Total Sales
-

Buyer's Agent in 2021
Brittany Oliver
CMRA, LLC
(218) 340-0091
1 in this area
6 Total Sales
-

Seller's Agent in 2018
Michelle Lyons
Port Cities Realty, LLC
(218) 348-6143
1 in this area
131 Total Sales
-
M
Buyer's Agent in 2018
Michael Spampinato
RE/MAX
Map
Source: Lake Superior Area REALTORS®
MLS Number: 6097131
APN: 010447006090
- xxxx Grand Ave
- 328 S 57th Ave W
- 5806 Wadena St
- 222 S 62nd Ave W
- 224 S 62nd Ave W
- 228 S 62nd Ave W
- 226 S 62nd Ave W
- 230 S 62nd Ave W
- 218 S 63rd Ave W
- 5111 Wadena St
- 510 N 52nd Ave W
- 645 N 59th Ave W
- 6403 Cody St
- 5526 W 8th St
- 5524 W 8th St
- 4612 W 5th St
- 5607 Huntington St
- 5521 Huntington St
- 1201 N 59th Ave W
- 311 S 70th Ave W
