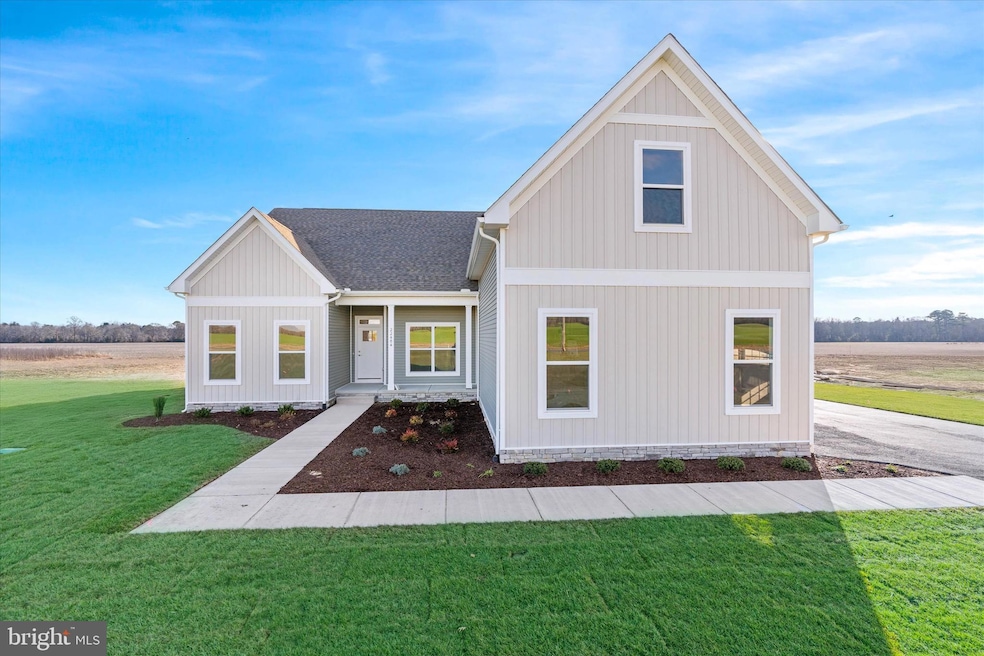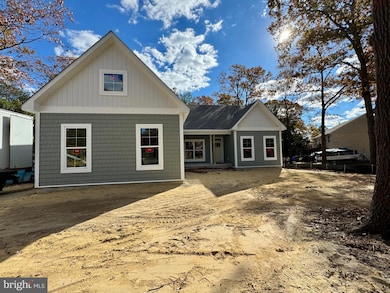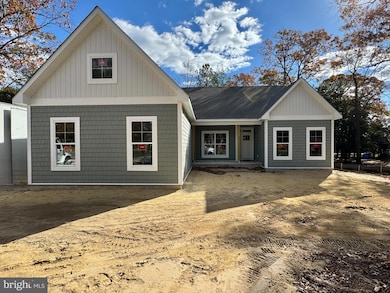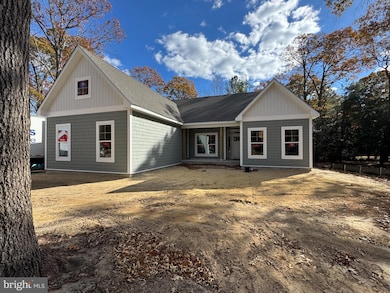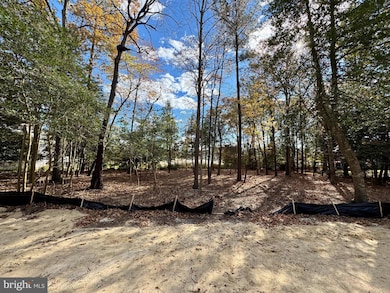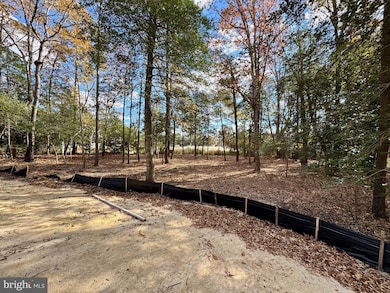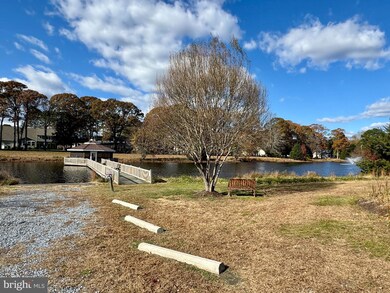Estimated payment $5,074/month
Highlights
- Home fronts navigable water
- Water Access
- Gourmet Kitchen
- Love Creek Elementary School Rated A
- New Construction
- 0.55 Acre Lot
About This Home
Built by award-winning local builder, Capstone Homes, this Juliet spec home on lot 17 in The Cove on Herring Creek will be ready in February with a quick delivery incentive*, plus the builder will split the transfer tax*! The Juliet is Capstone's most flexible floorplan beginning with the convenience of first floor living including the primary suite with two additional bedrooms, study, large laundry room and kitchen with dining area. Capstone Homes goes a step above the competition by offering standard what some call upgrades. In addition, this particular home has enhanced even more with, a morning room, gourmet kitchen, vaulted ceiling, screened porch, gas fireplace, luxurious primary bathroom with tiled shower and frameless glass shower door, quartz countertops, an upgraded lighting package, 3 car garage, custom trim, sod and irrigation and more! This is one of the last buildable lots in The Cove on Herring Creek. Tucked off Herring Creek, and just 20 minutes from beach towns, this community offers quiet privacy with a gazebo, scenic pond and outdoor pool. Founded in 2006, this family-owned and operated local builder is committed to building quality homes throughout Sussex County. Call today to request a full list of Capstone’s standard features, upgrades and floor plan, or make an appointment to visit the model at BeachTree Preserve. Capstone Homes - Guiding you home, every step of the way. *Incentive is included in the list price. Incentives and pricing may change at any time. Pictures are of decorated model. Professional photos coming upon completion.
Home Details
Home Type
- Single Family
Year Built
- Built in 2025 | New Construction
Lot Details
- 0.55 Acre Lot
- Home fronts navigable water
- Landscaped
- Private Lot
- Premium Lot
- Sprinkler System
- Wooded Lot
- Back and Front Yard
- Property is in excellent condition
- Property is zoned AR
HOA Fees
- $58 Monthly HOA Fees
Parking
- 3 Car Direct Access Garage
- Side Facing Garage
- Garage Door Opener
Home Design
- Coastal Architecture
- Rambler Architecture
- Block Foundation
- Spray Foam Insulation
- Blown-In Insulation
- Architectural Shingle Roof
- Vinyl Siding
- Low Volatile Organic Compounds (VOC) Products or Finishes
- Stick Built Home
- Tile
Interior Spaces
- 2,071 Sq Ft Home
- Property has 1 Level
- Open Floorplan
- Vaulted Ceiling
- Recessed Lighting
- Fireplace Mantel
- Gas Fireplace
- Vinyl Clad Windows
- Transom Windows
- Window Screens
- French Doors
- Sliding Doors
- Mud Room
- Entrance Foyer
- Living Room
- Dining Room
- Screened Porch
- Crawl Space
Kitchen
- Gourmet Kitchen
- Built-In Oven
- Gas Oven or Range
- Cooktop with Range Hood
- Built-In Microwave
- Dishwasher
- Stainless Steel Appliances
- Kitchen Island
- Upgraded Countertops
- Disposal
Flooring
- Partially Carpeted
- Laminate
- Ceramic Tile
Bedrooms and Bathrooms
- 3 Main Level Bedrooms
- En-Suite Bathroom
- Walk-In Closet
- Bathtub with Shower
- Walk-in Shower
Laundry
- Laundry Room
- Washer and Dryer Hookup
Home Security
- Carbon Monoxide Detectors
- Fire and Smoke Detector
Accessible Home Design
- Halls are 36 inches wide or more
- Doors with lever handles
- No Interior Steps
Eco-Friendly Details
- Energy-Efficient Appliances
Outdoor Features
- Water Access
- Property is near a lake
- Screened Patio
- Exterior Lighting
- Rain Gutters
Schools
- Rehoboth Elementary School
- Beacon Middle School
- Cape Henlopen High School
Utilities
- Central Air
- Heat Pump System
- Tankless Water Heater
- Propane Water Heater
- Phone Available
- Cable TV Available
Listing and Financial Details
- Coming Soon on 3/1/26
- Assessor Parcel Number 234-18.00-261.00
Community Details
Overview
- Association fees include common area maintenance, management, pool(s), reserve funds, road maintenance, snow removal
- Built by Capstone Homes
- Cove On Herring Creek Subdivision, The Juliet Floorplan
Recreation
- Community Pool
Map
Home Values in the Area
Average Home Value in this Area
Source: Bright MLS
MLS Number: DESU2100640
- 23740 Wood Duck Ln
- 23712 Herring Reach Ct
- 34078 N Heron Dr
- 34120 N Heron Dr
- 33668 Baylis Dr
- 23687 Herring Reach Ct
- 23591 E Beach Dr
- 33500 Clover St
- 33508 Daisy St Unit 20226
- 23426 Basil Ln Unit H-11
- 33425 Clover St Unit CSG019
- 34394 Skyler Dr
- 32448 Cindy Way
- 33293 Waterview Ct Unit WCE011
- 33308 Lighthouse Ct Unit D-18
- 30127 Moorings Reach
- 33284 Lighthouse Ct Unit 49737
- 23295 Martin Ln Unit 56926
- 23309 Lawrence Ln Unit 44993
- 5 Blackberry Ln
- 30127 Moorings Reach
- 31024 Clearwater Dr
- 34347 Cedar Ln
- 33179 Woodland Ct S
- 23229 Boat Dock Ct W
- 22730 Holly Way W
- 1 Baypoint Rd
- 23166 Bridgeway Ct E
- 24239 Caldwell Cir
- 34246 Skyflower Loop
- 24034 Bunting Cir
- 21525 Waterview Rd
- 33016 Blue Iris Rd
- 24179 Long Pond Dr
- 32051 Riverside Plaza Dr
- 25839 Teal Ct Unit 77
- 25835 Teal Ct
- 23 Ritter Dr
- 26034 Ashcroft Dr
- 34011 Harvard Ave
