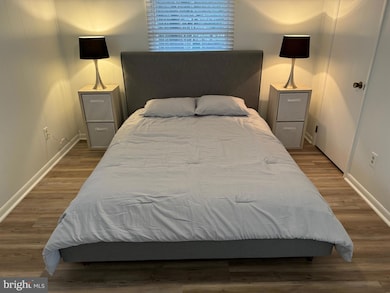Highlights
- Marina
- Pier or Dock
- Clubhouse
- Love Creek Elementary School Rated A
- Gated Community
- Deck
About This Home
New on the market - this bayside cottage is now available as a long term rental! It has been fully renovated from top to bottom - enjoy 1250 sq feet with a brand new kitchen, luxury wood laminate flooring throughout, plenty of parking and a huge grassy yard. Located in the gated, amenity rich community of Angola by the Bay, this cottage features 3 bedrooms and 2 bathrooms in a single level floorplan. The community amenities include extensive walking trails, 2 pools (seasonal), clubhouse, tennis/pickle ball & basketball court, crabbing pier, playground, bocci court. Just 15 minutes to the beach & outlets! Cottage is available either furnished (extra $1500.00 deposit) or unfurnished and tenant pays all utilities. Pet considered on a case by case basis with extra pet deposit and pet addendum.
Listing Agent
(302) 245-2462 margot@margottaylorrealestate.com Berkshire Hathaway HomeServices PenFed Realty License #0039524 Listed on: 10/17/2025

Home Details
Home Type
- Single Family
Est. Annual Taxes
- $656
Year Built
- Built in 1974 | Remodeled in 2023
Lot Details
- 9,583 Sq Ft Lot
- Lot Dimensions are 100.00 x 100.00
- Open Space
- Backs To Open Common Area
- Extensive Hardscape
- Partially Wooded Lot
- Back, Front, and Side Yard
- Property is in excellent condition
- Property is zoned AR1
Parking
- 4 Parking Spaces
Home Design
- Rambler Architecture
- Frame Construction
- Shingle Roof
- Vinyl Siding
Interior Spaces
- 1,232 Sq Ft Home
- Property has 1 Level
- Traditional Floor Plan
- Partially Furnished
- Ceiling Fan
- Awning
- Combination Kitchen and Dining Room
- Luxury Vinyl Plank Tile Flooring
- Garden Views
- Crawl Space
- Attic
Kitchen
- Breakfast Area or Nook
- Electric Oven or Range
- Microwave
- Dishwasher
Bedrooms and Bathrooms
- 3 Main Level Bedrooms
- 2 Full Bathrooms
Laundry
- Laundry in unit
- Washer
Home Security
- Security Gate
- Exterior Cameras
- Carbon Monoxide Detectors
- Fire and Smoke Detector
Utilities
- Central Heating and Cooling System
- 110 Volts
- Private Water Source
- Electric Water Heater
- Public Septic
- Phone Available
- Cable TV Available
Additional Features
- Deck
- Suburban Location
Listing and Financial Details
- Residential Lease
- Security Deposit $2,250
- Tenant pays for cable TV, electricity, heat, hot water, sewer, trash removal, all utilities, water
- Rent includes common area maintenance
- No Smoking Allowed
- 12-Month Lease Term
- Available 10/17/25
- $45 Application Fee
- Assessor Parcel Number 234-12.13-15.00
Community Details
Overview
- Property has a Home Owners Association
- Association fees include common area maintenance, management, road maintenance, security gate, snow removal
- Angola By The Bay Subdivision
Amenities
- Picnic Area
- Common Area
- Clubhouse
Recreation
- Pier or Dock
- Marina
- Tennis Courts
- Community Basketball Court
- Community Playground
- Community Pool
- Jogging Path
Pet Policy
- Pets allowed on a case-by-case basis
- Pet Size Limit
- Pet Deposit $1,500
Security
- Gated Community
Map
Source: Bright MLS
MLS Number: DESU2098724
APN: 234-12.13-15.00
- 22781 Holly Way W
- 22892 Angola Rd E
- 33315 Woodland Cir
- 22915 Angola Rd W
- Savannah with Basement Plan at Middle Creek Preserve
- Ashbrooke with Basement Plan at Middle Creek Preserve
- Anderson with Basement Plan at Middle Creek Preserve
- Cumberland with Basement Plan at Middle Creek Preserve
- 23087 Prince George Dr
- 23106 Prince George Dr
- 33405 Hartford Ct
- 33417 Hartford Ct
- 24360 Caldwell Cir
- 33437 Hartford Ct
- 31332 Crossly Dr
- 32736 Poplar Dr
- 33764 Bay Ridge Ln
- 23404 Cinnamon Rd
- 31473 Crossly Dr
- 23042 Mulligan Dr
- 33179 Woodland Ct S
- 31024 Clearwater Dr
- 30127 Moorings Reach
- 34246 Skyflower Loop
- 33016 Blue Iris Rd
- 34347 Cedar Ln
- 24034 Bunting Cir
- 24179 Long Pond Dr
- 31569 Rachel Ave
- 33707 Skiff Alley Unit 6309
- 33707 Skiff Alley Unit 6204
- 1 Baypoint Rd
- 32530 Approach Way Unit 3252
- 31219 Barefoot Cir
- 33003 Ethan Allen Dr
- 33842 Darlington St
- 32051 Riverside Plaza Dr
- 35734 Carmel Terrace
- 25839 Teal Ct Unit 77
- 34011 Harvard Ave






