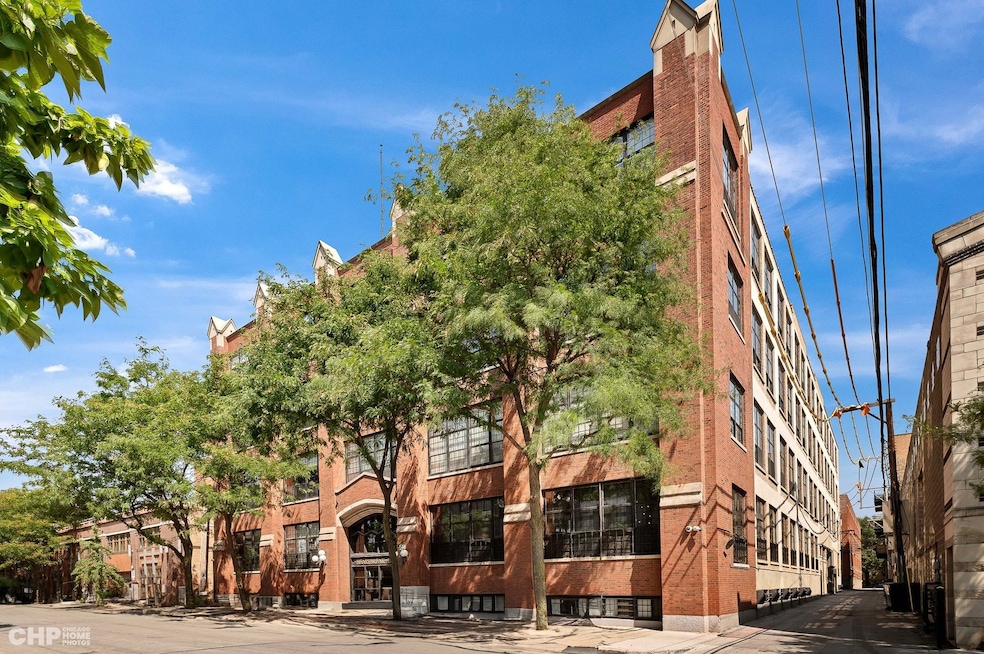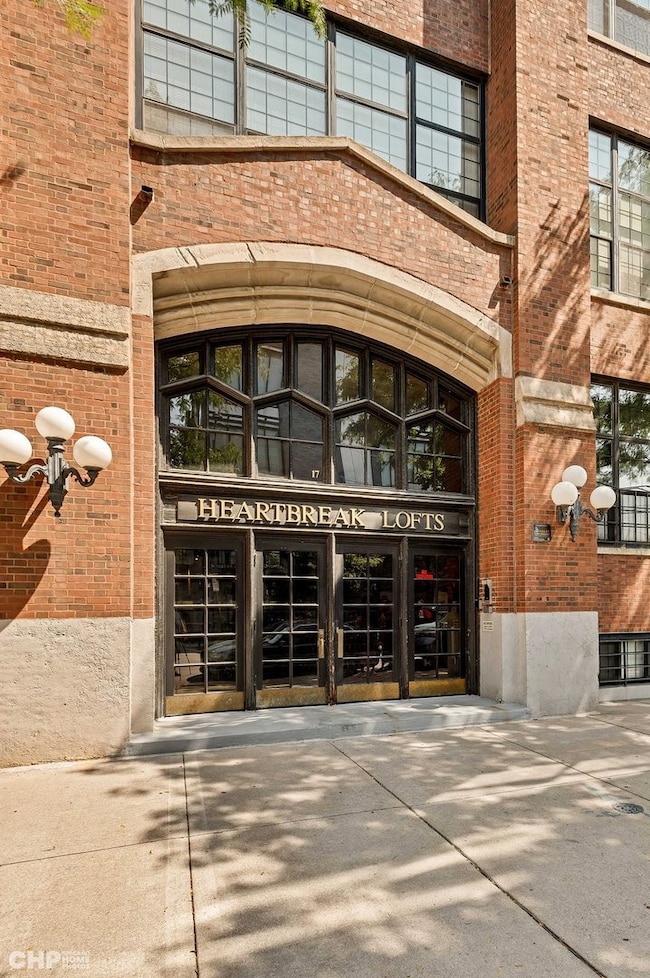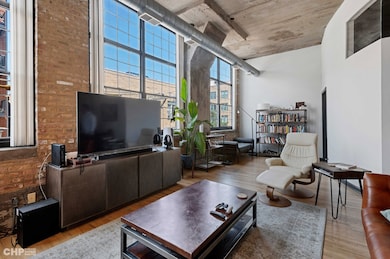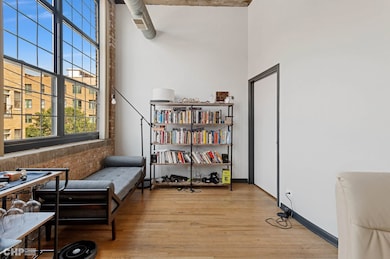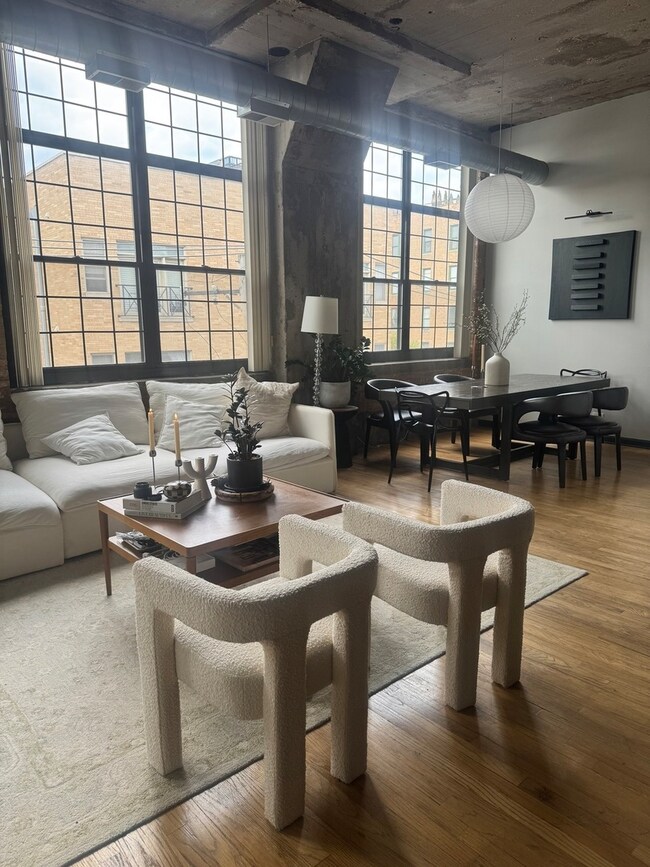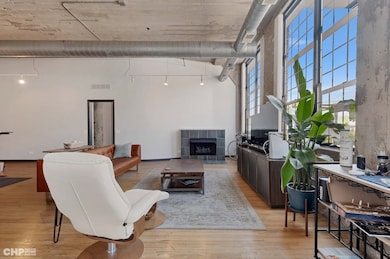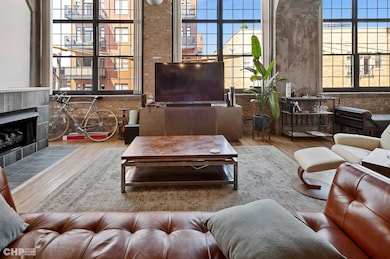17 N Loomis St Unit 3D Chicago, IL 60607
West Loop NeighborhoodHighlights
- Open Floorplan
- Wood Flooring
- Elevator
- Skinner Elementary School Rated A-
- Sundeck
- 5-minute walk to Union Park
About This Home
West Loop loft for rent! 2 bd/2 bth, all bedrooms enclosed. 1500 sq ft, 12' ceilings, complete wall of 9' tall windows, huge living room, great for entertaining! Large primary bedroom, in-unit laundry, common rooftop deck w/ GREAT city views, and tons of storage. Close to everything, steps from Madison Bus, 3 blocks from the EL, minutes from downtown, restaurant row and plenty of parks nearby. Appliances have been updated and are all stainless steel! Pet limit: 2, 20 lbs max. **First showings 6/1**
Condo Details
Home Type
- Condominium
Est. Annual Taxes
- $8,402
Year Built
- Built in 1925 | Remodeled in 2012
Home Design
- Brick Exterior Construction
- Concrete Perimeter Foundation
Interior Spaces
- 1,500 Sq Ft Home
- 4-Story Property
- Open Floorplan
- Gas Log Fireplace
- Window Screens
- Family Room
- Living Room with Fireplace
- Combination Dining and Living Room
- Intercom
Kitchen
- Range
- Microwave
- Freezer
- Dishwasher
Flooring
- Wood
- Carpet
Bedrooms and Bathrooms
- 2 Bedrooms
- 2 Potential Bedrooms
- 2 Full Bathrooms
- Dual Sinks
Laundry
- Laundry Room
- Dryer
- Washer
Accessible Home Design
- Wheelchair Access
- Accessibility Features
- Level Entry For Accessibility
Utilities
- Forced Air Heating and Cooling System
- Heating System Uses Natural Gas
- Lake Michigan Water
- Cable TV Available
Listing and Financial Details
- Property Available on 8/1/25
- Rent includes water, scavenger, exterior maintenance, lawn care, snow removal
- 12 Month Lease Term
Community Details
Overview
- 42 Units
- Heartbreak Lofts Subdivision
Amenities
- Sundeck
- Common Area
- Elevator
- Service Elevator
- Package Room
Recreation
- Bike Trail
Pet Policy
- Pets up to 20 lbs
- Limit on the number of pets
- Pet Size Limit
- Pet Deposit Required
- Dogs and Cats Allowed
Security
- Resident Manager or Management On Site
Map
Source: Midwest Real Estate Data (MRED)
MLS Number: 12375601
APN: 17-08-335-029-1019
- 1355 W Washington Blvd Unit 4D
- 1355 W Washington Blvd Unit 5B
- 1327 W Washington Blvd Unit 5G-H
- 1327 W Washington Blvd Unit 5
- 1332 W Madison St Unit 2E
- 1312 W Madison St Unit 4B
- 1301 W Washington Blvd Unit 203
- 1301 W Madison St Unit 402
- 1301 W Madison St Unit 207
- 1330 W Monroe St Unit 315
- 1400 W Monroe St Unit 3A
- 1400 W Monroe St Unit 5E
- 1400 W Monroe St Unit 4F
- 1400 W Monroe St Unit 4D
- 1400 W Monroe St Unit 4A
- 6 S Laflin St Unit 607
- 6 S Laflin St Unit 913S
- 6 S Laflin St Unit 615
- 6 S Laflin St Unit 712S
- 1500 W Monroe St Unit 727
