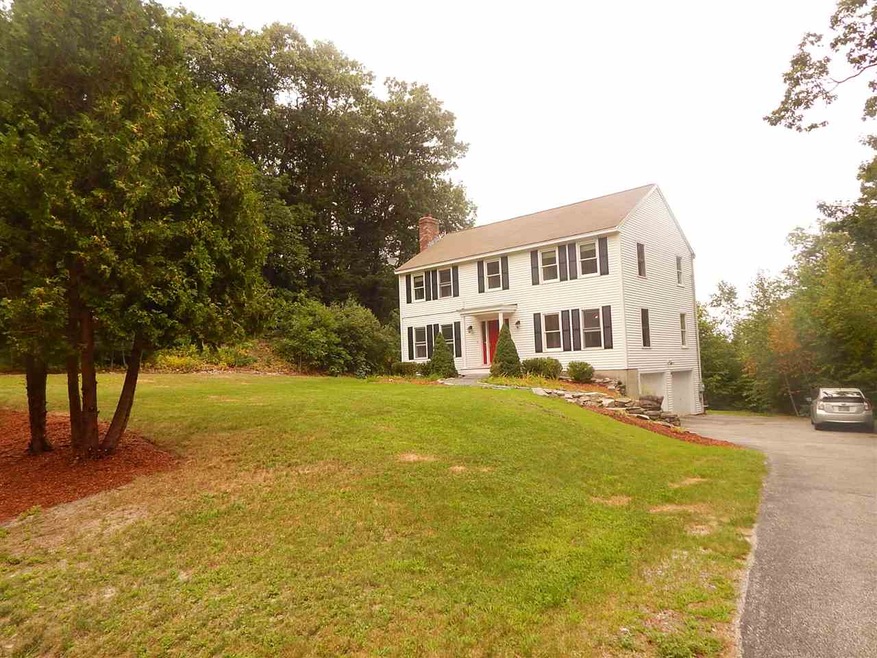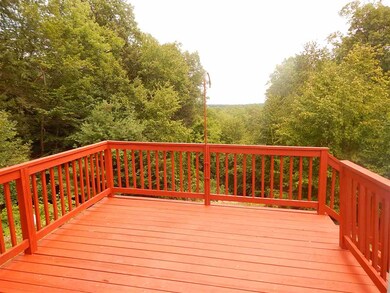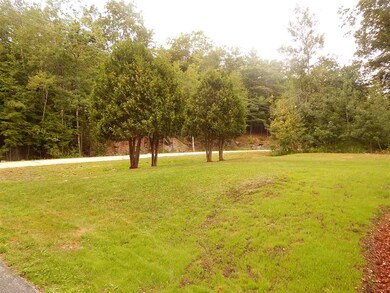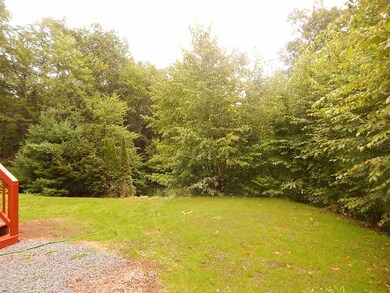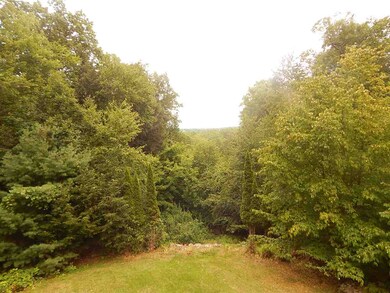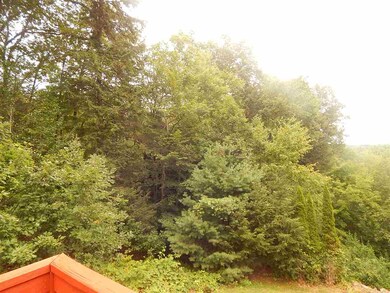
17 Nathaniel Dr Amherst, NH 03031
Estimated Value: $625,000 - $737,000
Highlights
- RV Access or Parking
- Colonial Architecture
- Deck
- Wilkins Elementary School Rated A
- Countryside Views
- Secluded Lot
About This Home
As of October 2017BRAND NEW PRICE>Pack your bags this lovely colonial situated on a dead end street, is ready for you to move right in. Large, elegant home has just been freshly painted throughout and features gleaming hardwood floors, front to back family room with brick fireplace. Wonderful kitchen loaded with cabinets and counter space, free standing island, new stainless steel range, dishwasher and fridge.Formal dining room. Office or possible 1st floor bedroom. Master bedroom with walk in closet, and private full bath with double vanity. 3 additional bedrooms. Finished lower level to use any way you please. 2 car garage. Plenty of off street parking. Step outside to relax and refresh on your freshly painted deck with a view to take your breath away. Private lot yet Minutes away from 60 acres of conservation land, and walking trails. Convenient location to highway, shopping and more.
Last Agent to Sell the Property
Keller Williams Realty Success License #053288 Listed on: 08/12/2017

Home Details
Home Type
- Single Family
Est. Annual Taxes
- $8,772
Year Built
- Built in 1997
Lot Details
- 1.9 Acre Lot
- Secluded Lot
- Lot Sloped Up
- Property is zoned NR
Parking
- 2 Car Direct Access Garage
- Driveway
- Off-Street Parking
- RV Access or Parking
Home Design
- Colonial Architecture
- Concrete Foundation
- Wood Frame Construction
- Shingle Roof
- Vinyl Siding
Interior Spaces
- 3-Story Property
- Wood Burning Fireplace
- Combination Kitchen and Living
- Dining Area
- Countryside Views
Kitchen
- Electric Range
- Range Hood
- Dishwasher
- Kitchen Island
Flooring
- Wood
- Ceramic Tile
Bedrooms and Bathrooms
- 4 Bedrooms
- En-Suite Primary Bedroom
- Walk-In Closet
- Bathroom on Main Level
- Bathtub
Laundry
- Laundry on upper level
- Washer and Dryer Hookup
Finished Basement
- Basement Fills Entire Space Under The House
- Interior Basement Entry
Schools
- Wilkins Elementary School
- Amherst Middle School
- Souhegan High School
Utilities
- Zoned Heating
- Hot Water Heating System
- Heating System Uses Oil
- Private Water Source
- Oil Water Heater
- Private Sewer
Additional Features
- Hard or Low Nap Flooring
- Deck
Listing and Financial Details
- Legal Lot and Block 018 / 016
Ownership History
Purchase Details
Home Financials for this Owner
Home Financials are based on the most recent Mortgage that was taken out on this home.Purchase Details
Home Financials for this Owner
Home Financials are based on the most recent Mortgage that was taken out on this home.Similar Homes in Amherst, NH
Home Values in the Area
Average Home Value in this Area
Purchase History
| Date | Buyer | Sale Price | Title Company |
|---|---|---|---|
| Wilkins David A | $335,000 | -- | |
| Sethakosee Peeratorn | $321,000 | -- |
Mortgage History
| Date | Status | Borrower | Loan Amount |
|---|---|---|---|
| Open | Wilkins David A | $324,950 | |
| Previous Owner | Sethakosee Peeratorn | $195,000 | |
| Previous Owner | Sethakosee Peeratorn | $222,000 | |
| Previous Owner | Sethakosee Peeratorn | $256,800 |
Property History
| Date | Event | Price | Change | Sq Ft Price |
|---|---|---|---|---|
| 10/16/2017 10/16/17 | Sold | $335,000 | 0.0% | $117 / Sq Ft |
| 09/09/2017 09/09/17 | Pending | -- | -- | -- |
| 09/06/2017 09/06/17 | Price Changed | $335,000 | -2.9% | $117 / Sq Ft |
| 08/25/2017 08/25/17 | Price Changed | $345,000 | -1.1% | $121 / Sq Ft |
| 08/25/2017 08/25/17 | Price Changed | $349,000 | -1.7% | $122 / Sq Ft |
| 08/12/2017 08/12/17 | For Sale | $355,000 | -- | $124 / Sq Ft |
Tax History Compared to Growth
Tax History
| Year | Tax Paid | Tax Assessment Tax Assessment Total Assessment is a certain percentage of the fair market value that is determined by local assessors to be the total taxable value of land and additions on the property. | Land | Improvement |
|---|---|---|---|---|
| 2024 | $10,912 | $475,900 | $163,600 | $312,300 |
| 2023 | $10,413 | $475,900 | $163,600 | $312,300 |
| 2022 | $10,056 | $475,900 | $163,600 | $312,300 |
| 2021 | $10,141 | $475,900 | $163,600 | $312,300 |
| 2020 | $9,954 | $349,500 | $130,900 | $218,600 |
| 2019 | $14,048 | $349,500 | $130,900 | $218,600 |
| 2018 | $13,368 | $349,500 | $130,900 | $218,600 |
| 2017 | $9,090 | $349,500 | $130,900 | $218,600 |
| 2016 | $8,772 | $349,500 | $130,900 | $218,600 |
| 2015 | $8,601 | $324,800 | $147,800 | $177,000 |
| 2014 | $8,659 | $324,800 | $147,800 | $177,000 |
| 2013 | $8,591 | $324,800 | $147,800 | $177,000 |
Agents Affiliated with this Home
-
Maryanne Alexander

Seller's Agent in 2017
Maryanne Alexander
Keller Williams Realty Success
(978) 996-8443
74 Total Sales
-
Parrott Realty Group

Buyer's Agent in 2017
Parrott Realty Group
Keller Williams Gateway Realty
(603) 557-3725
12 in this area
386 Total Sales
Map
Source: PrimeMLS
MLS Number: 4653246
APN: AMHS-000008-000016-000018
- 12 Nathaniel Dr
- 5 Austin Rd
- 59 Horace Greeley Rd Unit 10-56-04
- 20 Holly Hill Dr
- 10 Greenbriar Ln
- 9 Hubbard Rd
- 19 Pinnacle Rd
- 11 Clark Island Rd
- 15 Milford St
- 16 Pulpit Run
- 67 Kendall Hill Rd
- 28B Shore Dr
- 7 Mason Rd
- 11 McAfee Farm Rd
- 5B Debbie Ln
- 24 Longa Rd
- 00 Brook Rd
- 76 Joppa Hill Rd
- 54-A Parkhurst Rd
- 51 The Flume
- 17 Nathaniel Dr
- 15 Nathaniel Dr
- 19 Nathaniel Dr
- 21 Nathaniel Dr
- 18 Nathaniel Dr
- 13 Nathaniel Dr
- 14 Nathaniel Dr
- 23 Nathaniel Dr
- 11 Nathaniel Dr
- 20 Nathaniel Dr
- 22 Nathaniel Dr
- 9 Nathaniel Dr
- 7 Nathaniel Dr
- 25 Nathaniel Dr
- 24 Nathaniel Dr
- 8 Nathaniel Dr
- 5 Nathaniel Dr
- 3 Nathaniel Dr
- 4 Nathaniel Dr
- 7 Joseph Prince Ln
