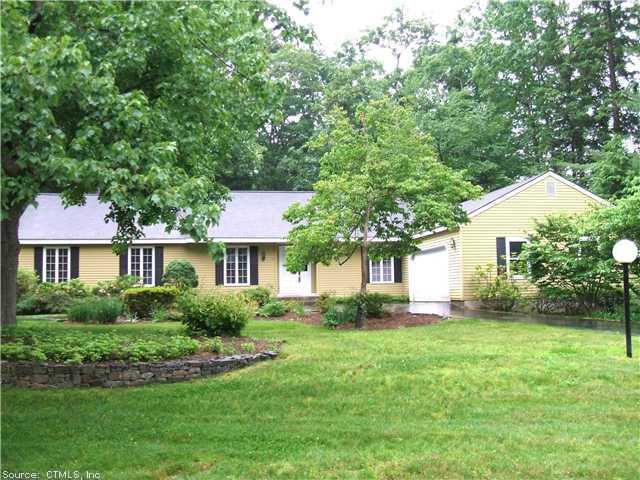
17 Neal Dr Simsbury, CT 06070
Highlights
- Deck
- Ranch Style House
- Attic
- Tootin' Hills School Rated A
- Partially Wooded Lot
- 1 Fireplace
About This Home
As of August 2022Spcaious ranch priced to sell "as is". At the end of a cul de sac on over an acre lot. Circular driveway. Ideal for family or downsizing with one floor living. Excellent floor plan. Fam rm with fplc. 4 Br 2.1 Ba. A/c. Deck.
Friendly street parties.
Last Agent to Sell the Property
Ursula Marx
Berkshire Hathaway NE Prop. License #RES.0437540 Listed on: 10/19/2013

Home Details
Home Type
- Single Family
Est. Annual Taxes
- $9,148
Year Built
- Built in 1972
Lot Details
- 1.14 Acre Lot
- Level Lot
- Partially Wooded Lot
Home Design
- Ranch Style House
- Aluminum Siding
Interior Spaces
- 2,398 Sq Ft Home
- Central Vacuum
- 1 Fireplace
- Unfinished Basement
- Basement Fills Entire Space Under The House
- Pull Down Stairs to Attic
Kitchen
- Dishwasher
- Disposal
Bedrooms and Bathrooms
- 4 Bedrooms
Laundry
- Dryer
- Washer
Parking
- 2 Car Attached Garage
- Parking Deck
- Automatic Garage Door Opener
- Driveway
Schools
- Tootin'hill Elementary School
- Simsbury High School
Utilities
- Central Air
- Heating System Uses Propane
- Private Company Owned Well
- Propane Water Heater
- Cable TV Available
Additional Features
- Deck
- Separate Entry Quarters
Ownership History
Purchase Details
Home Financials for this Owner
Home Financials are based on the most recent Mortgage that was taken out on this home.Purchase Details
Home Financials for this Owner
Home Financials are based on the most recent Mortgage that was taken out on this home.Similar Homes in the area
Home Values in the Area
Average Home Value in this Area
Purchase History
| Date | Type | Sale Price | Title Company |
|---|---|---|---|
| Warranty Deed | $535,000 | None Available | |
| Joint Tenancy Deed | $300,000 | -- |
Mortgage History
| Date | Status | Loan Amount | Loan Type |
|---|---|---|---|
| Open | $505,000 | Purchase Money Mortgage | |
| Previous Owner | $185,000 | New Conventional |
Property History
| Date | Event | Price | Change | Sq Ft Price |
|---|---|---|---|---|
| 08/31/2022 08/31/22 | Sold | $535,000 | +12.7% | $221 / Sq Ft |
| 07/28/2022 07/28/22 | Pending | -- | -- | -- |
| 07/24/2022 07/24/22 | For Sale | $474,900 | +58.3% | $196 / Sq Ft |
| 05/15/2014 05/15/14 | Sold | $300,000 | -11.7% | $125 / Sq Ft |
| 03/15/2014 03/15/14 | Pending | -- | -- | -- |
| 10/19/2013 10/19/13 | For Sale | $339,900 | -- | $142 / Sq Ft |
Tax History Compared to Growth
Tax History
| Year | Tax Paid | Tax Assessment Tax Assessment Total Assessment is a certain percentage of the fair market value that is determined by local assessors to be the total taxable value of land and additions on the property. | Land | Improvement |
|---|---|---|---|---|
| 2025 | $11,306 | $330,960 | $93,030 | $237,930 |
| 2024 | $11,024 | $330,960 | $93,030 | $237,930 |
| 2023 | $10,531 | $330,960 | $93,030 | $237,930 |
| 2022 | $10,026 | $259,550 | $100,040 | $159,510 |
| 2021 | $10,026 | $259,550 | $100,040 | $159,510 |
| 2020 | $9,627 | $259,550 | $100,040 | $159,510 |
| 2019 | $9,686 | $259,550 | $100,040 | $159,510 |
| 2018 | $9,756 | $259,550 | $100,040 | $159,510 |
| 2017 | $9,529 | $245,850 | $97,660 | $148,190 |
| 2016 | $9,126 | $245,850 | $97,660 | $148,190 |
| 2015 | $8,682 | $233,900 | $97,670 | $136,230 |
| 2014 | $8,822 | $237,540 | $97,670 | $139,870 |
Agents Affiliated with this Home
-
Dominique Soto

Seller's Agent in 2022
Dominique Soto
Coldwell Banker Realty
(860) 305-9109
84 Total Sales
-
Kris Barnett

Buyer's Agent in 2022
Kris Barnett
Berkshire Hathaway Home Services
(860) 424-6648
179 Total Sales
-
U
Seller's Agent in 2014
Ursula Marx
Berkshire Hathaway Home Services
Map
Source: SmartMLS
MLS Number: G665898
APN: SIMS-000018B-000501-000013-003066-770
- 44 Drumlin Rd
- 5 Hickory Hill Rd
- 370 A W Mountain Rd
- 274 W Mountain Rd
- 537 Bushy Hill Rd
- 47 Notch Rd
- 21 Stockade Rd
- 77 Blue Ridge Dr
- 96 Moravia Rd
- 11 Oakhurst Rd
- 12 Eastview Dr
- 21 Hendricks Ln
- 17 Amy Ln
- 25 Tall Wood Hollow
- 49 Applegate Ln Unit 49
- 3 Applegate Ln Unit 3
- 31 Applegate Ln Unit 31
- 53 Pine Glen Rd
- 41 Secret Lake Rd
- 302 Bushy Hill Rd
