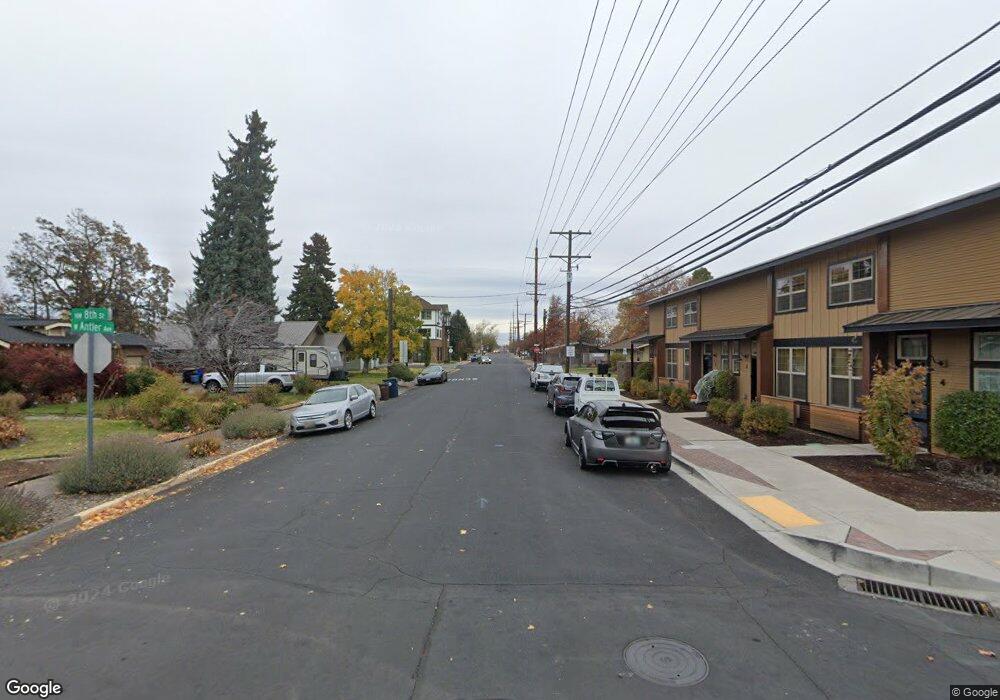17 NW 8th St Unit 17 Redmond, OR 97756
3
Beds
3
Baths
2,250
Sq Ft
5,663
Sq Ft Lot
About This Home
This home is located at 17 NW 8th St Unit 17, Redmond, OR 97756. 17 NW 8th St Unit 17 is a home located in Deschutes County with nearby schools including John Tuck Elementary School, Elton Gregory Middle School, and Redmond High School.
Create a Home Valuation Report for This Property
The Home Valuation Report is an in-depth analysis detailing your home's value as well as a comparison with similar homes in the area
Home Values in the Area
Average Home Value in this Area
Tax History Compared to Growth
Map
Nearby Homes
- 153 SW 3rd St
- 185 NW Canyon Dr Unit 185
- 517 NW Canyon Dr
- 531 NW Canyon Dr
- 3370 NW 15th St
- 215 NW Canal Blvd
- 508 NW Rimrock Ct
- 6268 Oregon 126
- 619 SW 15th St
- 334 SE Warsaw St
- 438 NW 19th St Unit 11
- 438 NW 19th St Unit 19
- 1515 NW Fir Ave Unit 21
- 1515 NW Fir Ave Unit 51
- 835 SW 14th St
- 528 SE Cascade Ave
- 246 SE 6th St
- 609 SE Evergreen Ave
- 266 NW 18th Ct
- 842 NW 18th Ct
- 72 NW 8th St Unit 72
- 82 NW 8th St Unit 82
- 51 NW 8th St Unit 51
- 111 NW 8th St
- 738 W Antler Ave
- 737 W Antler Ave
- 719 W Antler Ave
- 124 SW 8th St
- 124 SW 8th St Unit 1
- 705 W Antler Ave
- 135 NW 8th St
- 933 NW Upas Ave
- 1667 SW Black Butte Ct
- 1679 SW Black Butte Ct
- 1686 SW Black Butte Ct
- 909 NW Upas Ave
- 1662 SW Black Butte Ct
- 1685 SW Black Butte Ct
- 957 NW Upas Ave
