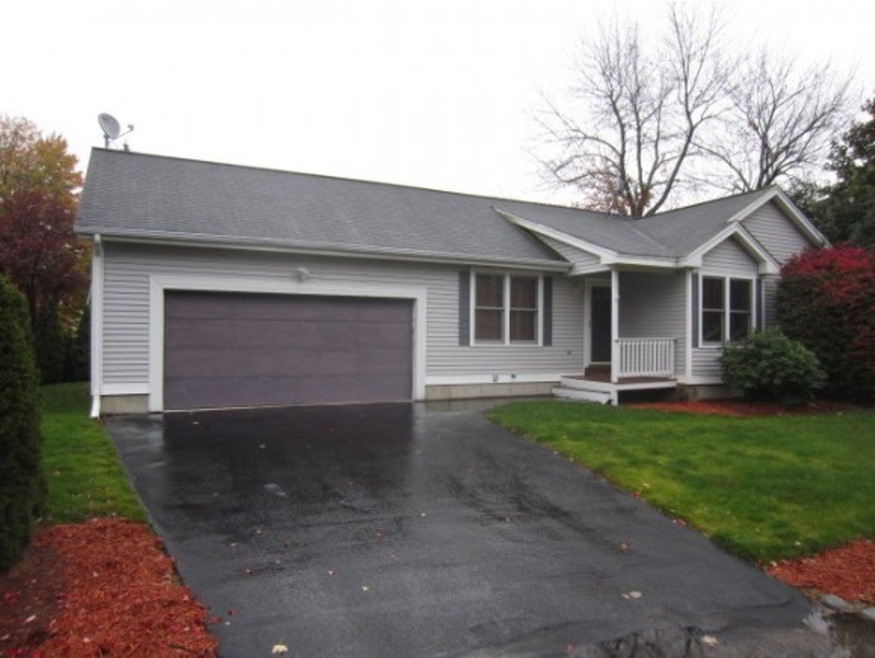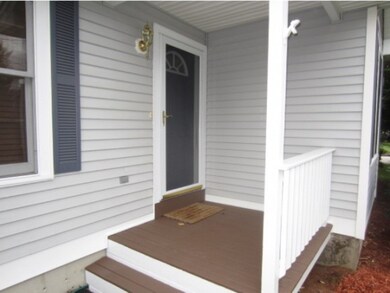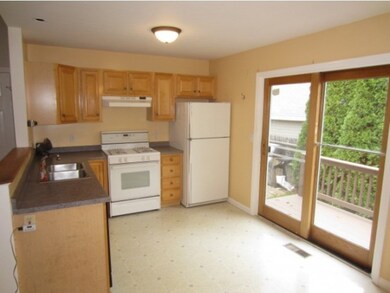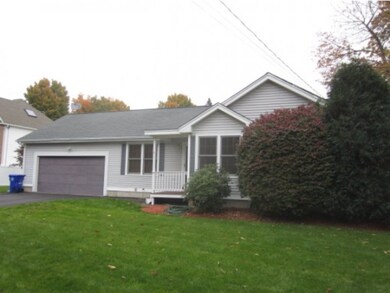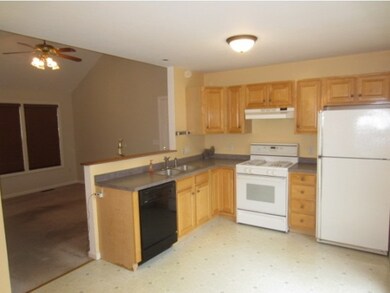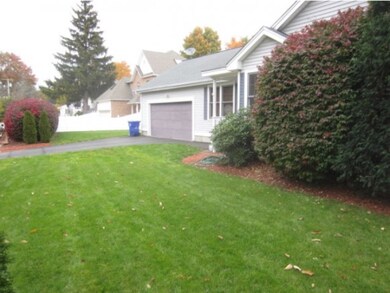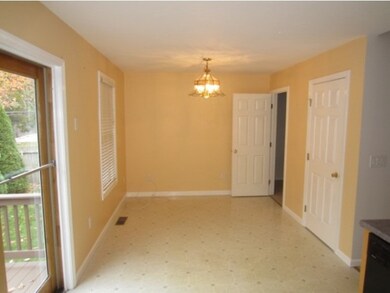
17 Omega St Manchester, NH 03102
Northwest Manchester NeighborhoodEstimated Value: $379,000 - $435,000
Highlights
- Cathedral Ceiling
- Corner Lot
- Hiking Trails
- Attic
- Covered patio or porch
- 2 Car Direct Access Garage
About This Home
As of January 2020Uniquely designed 1 Level home. Very well-layed-out and charming. MASTER BR w/ 3/4 bath, 2nd Bedroom, Applianced Kitchen with newer Stove, Fridge and Dishwasher. Wood Sliders to Back Patio, Roomy dining area, Very unique Cathedral Ceiling in Living Room, Ceiling Fans, Spacious Dry Lower Level, with Laundry area, very well suited to finishing for multiple uses, Plenty of storage etc. **THE amazing comfort of CENTRAL AIR conditioning, along with Economical Gas FHW Heat.*** ***2 Year New Vinyl Thermopane Windows ROOMY 24' attached Garage with auto Opener Nicely landscaped lot, cared for level lawn, and IRRIGATION to keep it Healthy. **NOTHING TO DO BUT MOVE IN and Decorate to your taste.** Built in **1996** Quick access to Rte 293 Exit 6, walking trails, Blodget Park and all City Amenities
Last Agent to Sell the Property
Beaulieu-Lindquist Real Estate License #003314 Listed on: 10/30/2019
Last Buyer's Agent
Beaulieu-Lindquist Real Estate License #003314 Listed on: 10/30/2019
Home Details
Home Type
- Single Family
Est. Annual Taxes
- $4,321
Year Built
- Built in 1996
Lot Details
- 7,841 Sq Ft Lot
- Partially Fenced Property
- Landscaped
- Corner Lot
- Lot Sloped Up
- Irrigation
- Garden
Parking
- 2 Car Direct Access Garage
- Automatic Garage Door Opener
- Driveway
Home Design
- Poured Concrete
- Wood Frame Construction
- Batts Insulation
- Shingle Roof
- Vinyl Siding
Interior Spaces
- 1-Story Property
- Cathedral Ceiling
- Ceiling Fan
- Double Pane Windows
- Blinds
- Window Screens
- Attic Fan
- Fire and Smoke Detector
- Washer and Dryer Hookup
Kitchen
- Gas Range
- Dishwasher
Flooring
- Carpet
- Vinyl
Bedrooms and Bathrooms
- 2 Bedrooms
- En-Suite Primary Bedroom
- Walk-In Closet
- Bathroom on Main Level
- Bathtub
- Walk-in Shower
Basement
- Interior Basement Entry
- Laundry in Basement
Schools
- Northwest Elementary School
- Parkside Middle School
- Manchester West High School
Utilities
- Forced Air Heating System
- Heating System Uses Gas
- Heating System Uses Natural Gas
- 150 Amp Service
- Gas Available
- Natural Gas Water Heater
- High Speed Internet
- Satellite Dish
- Cable TV Available
Additional Features
- Hard or Low Nap Flooring
- Covered patio or porch
Community Details
- Hiking Trails
- Trails
Listing and Financial Details
- Legal Lot and Block A / 0008
Ownership History
Purchase Details
Home Financials for this Owner
Home Financials are based on the most recent Mortgage that was taken out on this home.Purchase Details
Home Financials for this Owner
Home Financials are based on the most recent Mortgage that was taken out on this home.Purchase Details
Home Financials for this Owner
Home Financials are based on the most recent Mortgage that was taken out on this home.Similar Homes in Manchester, NH
Home Values in the Area
Average Home Value in this Area
Purchase History
| Date | Buyer | Sale Price | Title Company |
|---|---|---|---|
| Stcyr Alfred W | $205,000 | -- | |
| Anderson Richard A | $249,900 | -- | |
| Gamache Philippe O | $133,000 | -- |
Mortgage History
| Date | Status | Borrower | Loan Amount |
|---|---|---|---|
| Previous Owner | Gamache Philippe O | $246,039 | |
| Previous Owner | Gamache Philippe O | $100,000 |
Property History
| Date | Event | Price | Change | Sq Ft Price |
|---|---|---|---|---|
| 01/15/2020 01/15/20 | Sold | $229,000 | 0.0% | $231 / Sq Ft |
| 11/04/2019 11/04/19 | Pending | -- | -- | -- |
| 10/30/2019 10/30/19 | For Sale | $229,000 | +11.7% | $231 / Sq Ft |
| 03/20/2015 03/20/15 | Sold | $205,000 | -6.3% | $207 / Sq Ft |
| 02/27/2015 02/27/15 | Pending | -- | -- | -- |
| 10/12/2014 10/12/14 | For Sale | $218,875 | -- | $221 / Sq Ft |
Tax History Compared to Growth
Tax History
| Year | Tax Paid | Tax Assessment Tax Assessment Total Assessment is a certain percentage of the fair market value that is determined by local assessors to be the total taxable value of land and additions on the property. | Land | Improvement |
|---|---|---|---|---|
| 2023 | $5,409 | $286,800 | $90,700 | $196,100 |
| 2022 | $5,231 | $286,800 | $90,700 | $196,100 |
| 2021 | $5,071 | $286,800 | $90,700 | $196,100 |
| 2020 | $4,917 | $199,400 | $65,800 | $133,600 |
| 2019 | $4,849 | $199,400 | $65,800 | $133,600 |
| 2018 | $4,722 | $199,400 | $65,800 | $133,600 |
| 2017 | $4,650 | $199,400 | $65,800 | $133,600 |
| 2016 | $4,614 | $199,400 | $65,800 | $133,600 |
| 2015 | $4,751 | $202,700 | $65,800 | $136,900 |
| 2014 | $4,763 | $202,700 | $65,800 | $136,900 |
| 2013 | $4,595 | $202,700 | $65,800 | $136,900 |
Agents Affiliated with this Home
-
Al Lindquist

Seller's Agent in 2020
Al Lindquist
Beaulieu-Lindquist Real Estate
(603) 765-6664
11 Total Sales
-
Andrew Kieffer
A
Seller's Agent in 2015
Andrew Kieffer
BHHS Verani Bedford
(603) 491-5466
3 in this area
165 Total Sales
-
Andrea Richard

Buyer's Agent in 2015
Andrea Richard
BHHS Verani Londonderry
(603) 867-7979
29 Total Sales
Map
Source: PrimeMLS
MLS Number: 4784097
APN: MNCH-000774-000000-000008A
- 135 English Village Rd Unit 203
- 34 Dunbarton Rd Unit 3C
- 80R English Village Rd Unit 103
- 440 Coolidge Ave
- 131 English Village Rd Unit 204
- 121 Dunbarton Rd
- 96 River Rd Unit 408
- 118 River Rd
- 220 Youville St
- 55 River Rd Unit 3D
- 610 Rimmon St
- 607 Hevey St
- 00 Adeline St
- 65 Victoria St Unit 42
- 65 Victoria St Unit 37
- 575 Dubuque St
- 116 Everett St
- 2124 Elm St
- 200 Morgan St
- 113 Bay St
- 17 Omega St
- 109 Goffstown Rd
- 31 Omega St
- 145 Goffstown Rd
- 20 Omega St
- 110 Goffstown Rd
- 39 Omega St
- 151 Goffstown Rd
- 97 Goffstown Rd
- 126 Goffstown Rd
- 35 Provencher St
- 36 Omega St
- 796 Coolidge Ave
- 161 Goffstown Rd
- 160 Goffstown Rd
- 47 Omega St
- 40 Provencher St
- 770 Coolidge Ave
- 838 Coolidge Ave
- 62 Omega St
