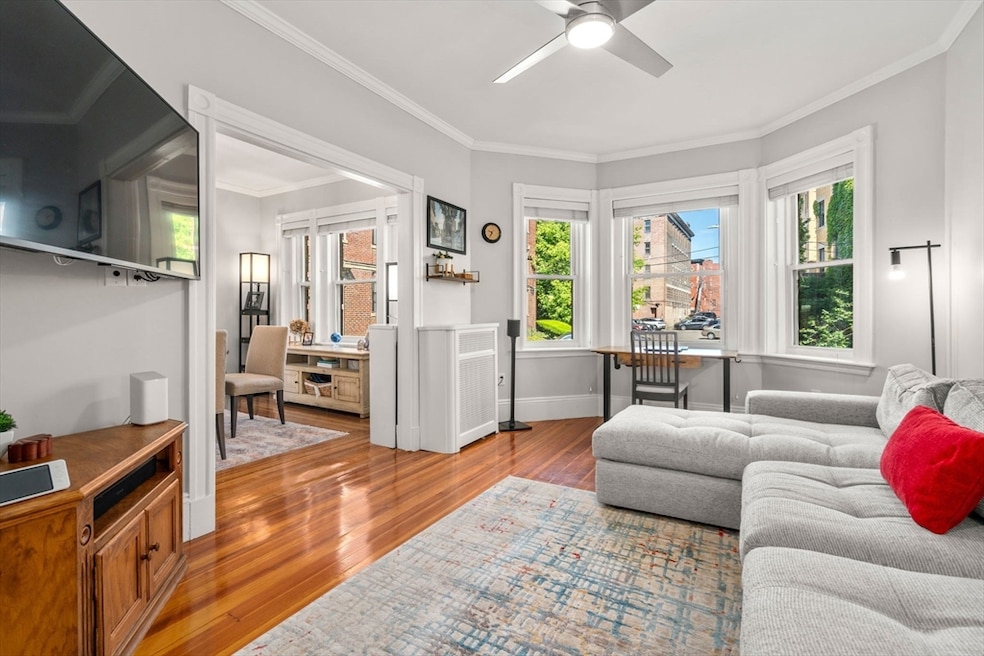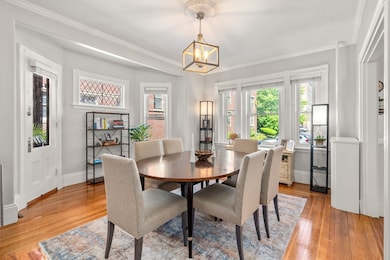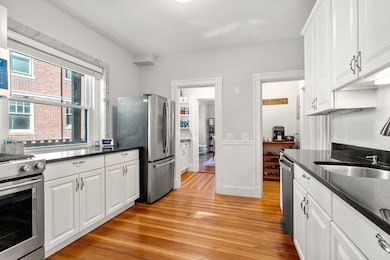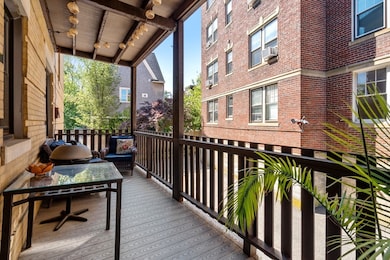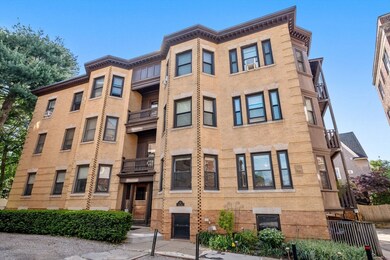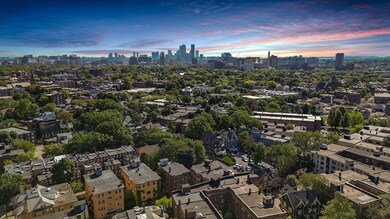
17 Park Vale Unit 2 Brookline, MA 02446
Coolidge Corner NeighborhoodEstimated payment $5,999/month
Highlights
- Very Popular Property
- Golf Course Community
- Deck
- Pierce School Rated A+
- Medical Services
- Property is near public transit
About This Home
This beautifully renovated 2-bed, 1-bath condo blends historic charm & modern style in a coveted Brookline location. Sunlight pours through oversized bay windows, showcasing gleaming wood floors & seamless flow between the living room, formal dining, & updated kitchen—complete with granite counters, stainless steel appliances, a charming butler’s pantry, & a built-in coffee nook. Host with ease on the spacious private composite deck—ideal for cocktails, grilling, or quiet evenings under the stars. Additional highlights include in-unit laundry, exclusive-use storage, a professionally managed 100% owner-occupied association, rare deeded off-street parking, & flexible space with room to live/work. Nestled on a quiet private way, this home offers unbeatable access to Coolidge Corner, Washington Square, & Brookline Village—just moments to Green Line “C” & “D”, shops, fit-for-foodie restaurants, & schools. Seller welcomes offers w/requests for buyer concessions. OH Fri 5-6,Sat 12-1, Sun 12-2
Open House Schedule
-
Friday, May 30, 20255:00 to 6:00 pm5/30/2025 5:00:00 PM +00:005/30/2025 6:00:00 PM +00:00Beautifully renovated 2-bed, 1-bath condo in prime Brookline blends historic charm with modern style. Sunlight fills the space through bay windows, highlighting wood floors and an open layout with updated kitchen, granite counters, and butler’s pantry. Enjoy a private deck, in-unit laundry, exclusive storage, deeded parking, and a 100% owner-occupied association. Quiet location near Coolidge Corner, Washington Square, Green Line “C” & “D”, shops, restaurants, and top schools.Add to Calendar
-
Saturday, May 31, 202512:00 to 1:00 pm5/31/2025 12:00:00 PM +00:005/31/2025 1:00:00 PM +00:00Beautifully renovated 2-bed, 1-bath condo in prime Brookline blends historic charm with modern style. Sunlight fills the space through bay windows, highlighting wood floors and an open layout with updated kitchen, granite counters, and butler’s pantry. Enjoy a private deck, in-unit laundry, exclusive storage, deeded parking, and a 100% owner-occupied association. Quiet location near Coolidge Corner, Washington Square, Green Line “C” & “D”, shops, restaurants, and top schools.Add to Calendar
Property Details
Home Type
- Condominium
Est. Annual Taxes
- $4,400
Year Built
- Built in 1900 | Remodeled
HOA Fees
- $600 Monthly HOA Fees
Home Design
- Brick Exterior Construction
- Rubber Roof
Interior Spaces
- 1,170 Sq Ft Home
- 1-Story Property
- Ceiling Fan
- Decorative Lighting
- Light Fixtures
- Bay Window
- Entryway
- Basement
- Exterior Basement Entry
- Intercom
Kitchen
- Range
- Microwave
- Freezer
- Dishwasher
- Stainless Steel Appliances
- Solid Surface Countertops
- Disposal
Flooring
- Wood
- Ceramic Tile
Bedrooms and Bathrooms
- 2 Bedrooms
- Primary bedroom located on second floor
- Walk-In Closet
- 1 Full Bathroom
- Bathtub with Shower
Laundry
- Laundry on upper level
- Dryer
- Washer
Parking
- 1 Car Parking Space
- Driveway
- Paved Parking
- Open Parking
- Off-Street Parking
- Deeded Parking
Outdoor Features
- Deck
- Patio
Location
- Property is near public transit
- Property is near schools
Schools
- Pierce Elementary School
- BHS High School
Utilities
- Window Unit Cooling System
- 1 Heating Zone
- Heating System Uses Natural Gas
- Hot Water Heating System
- Heating System Uses Steam
Listing and Financial Details
- Assessor Parcel Number B:171 L:0001 S:0002,35589
Community Details
Overview
- Association fees include heat, water, sewer, insurance, ground maintenance, snow removal, trash, reserve funds
- 7 Units
- Low-Rise Condominium
- 17 Park Vale Condominium Community
Amenities
- Medical Services
- Shops
Recreation
- Golf Course Community
- Tennis Courts
- Community Pool
- Park
- Jogging Path
- Bike Trail
Map
Home Values in the Area
Average Home Value in this Area
Tax History
| Year | Tax Paid | Tax Assessment Tax Assessment Total Assessment is a certain percentage of the fair market value that is determined by local assessors to be the total taxable value of land and additions on the property. | Land | Improvement |
|---|---|---|---|---|
| 2025 | $7,820 | $792,300 | $0 | $792,300 |
| 2024 | $7,588 | $776,700 | $0 | $776,700 |
| 2023 | $7,576 | $759,900 | $0 | $759,900 |
| 2022 | $7,593 | $745,100 | $0 | $745,100 |
| 2021 | $7,229 | $737,700 | $0 | $737,700 |
| 2020 | $6,902 | $730,400 | $0 | $730,400 |
| 2019 | $6,518 | $695,600 | $0 | $695,600 |
| 2018 | $6,170 | $652,200 | $0 | $652,200 |
| 2017 | $5,966 | $603,800 | $0 | $603,800 |
| 2016 | $5,720 | $548,900 | $0 | $548,900 |
| 2015 | $5,329 | $499,000 | $0 | $499,000 |
| 2014 | $5,221 | $458,400 | $0 | $458,400 |
Property History
| Date | Event | Price | Change | Sq Ft Price |
|---|---|---|---|---|
| 05/28/2025 05/28/25 | For Sale | $899,000 | +3.3% | $768 / Sq Ft |
| 06/30/2021 06/30/21 | Sold | $870,000 | +2.5% | $797 / Sq Ft |
| 05/13/2021 05/13/21 | Pending | -- | -- | -- |
| 05/11/2021 05/11/21 | For Sale | $849,000 | +78.7% | $777 / Sq Ft |
| 04/27/2012 04/27/12 | Sold | $475,000 | -4.8% | $435 / Sq Ft |
| 02/01/2012 02/01/12 | Pending | -- | -- | -- |
| 10/04/2011 10/04/11 | Price Changed | $499,000 | -2.0% | $457 / Sq Ft |
| 08/24/2011 08/24/11 | For Sale | $509,000 | -- | $466 / Sq Ft |
Purchase History
| Date | Type | Sale Price | Title Company |
|---|---|---|---|
| Condominium Deed | $870,000 | None Available | |
| Deed | -- | -- | |
| Not Resolvable | $475,000 | -- | |
| Deed | $468,000 | -- | |
| Deed | $443,000 | -- | |
| Deed | $445,000 | -- | |
| Deed | $191,000 | -- |
Mortgage History
| Date | Status | Loan Amount | Loan Type |
|---|---|---|---|
| Open | $696,000 | Purchase Money Mortgage | |
| Previous Owner | $260,000 | Stand Alone Refi Refinance Of Original Loan | |
| Previous Owner | $282,000 | Unknown | |
| Previous Owner | $285,000 | No Value Available | |
| Previous Owner | $300,000 | New Conventional | |
| Previous Owner | $374,400 | Purchase Money Mortgage | |
| Previous Owner | $353,000 | No Value Available | |
| Previous Owner | $354,400 | Purchase Money Mortgage | |
| Previous Owner | $356,000 | Purchase Money Mortgage | |
| Previous Owner | $350,000 | No Value Available | |
| Previous Owner | $171,900 | Purchase Money Mortgage |
Similar Homes in the area
Source: MLS Property Information Network (MLS PIN)
MLS Number: 73381662
APN: BROO-000171-000001-000002
- 17 Park Vale Unit 1
- 15 Park Vale Unit A
- 441 Washington St Unit 5
- 71 Harvard Ave
- 483 Washington St Unit 1
- 57 Harvard Ave Unit 4
- 1 Auburn Ct Unit 2
- 37 Stanton Rd
- 80 Park St Unit 23
- 18-20 Cypress St
- 31 Harris St Unit 302
- 70 Park St Unit 15
- 70 Park St Unit 54
- 39 School St
- 19 Harris St Unit 2
- 9 Searle Ave
- 152 Harvard St Unit 4
- 21 Searle Ave Unit 2
- 60-62 Greenough St
- 90 Park St Unit 24
