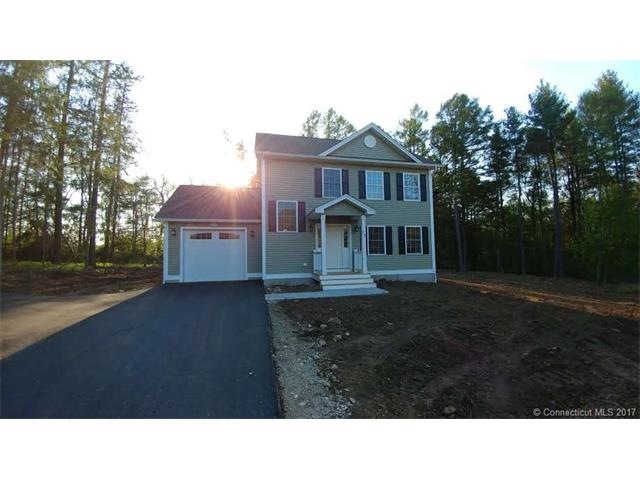
17 Parks Rd Preston, CT 06365
Estimated Value: $470,000 - $529,000
Highlights
- 5.38 Acre Lot
- Deck
- Corner Lot
- Colonial Architecture
- 1 Fireplace
- No HOA
About This Home
As of October 2017Charming Colonial on 5.36 acres. Featruing 3 bedroom, 2.5 bath, AC FP and more. One car attached garage, rear deck and corner front entry.
Rural development 100% financing, FHA, VA and Home for the holidays
Last Agent to Sell the Property
RE/MAX Realty Group License #REB.0750735 Listed on: 07/07/2017

Home Details
Home Type
- Single Family
Est. Annual Taxes
- $5,966
Year Built
- Built in 2016
Lot Details
- 5.38 Acre Lot
- Stone Wall
- Corner Lot
- Level Lot
- Many Trees
Home Design
- Colonial Architecture
- Vinyl Siding
Interior Spaces
- 1,600 Sq Ft Home
- Ceiling Fan
- 1 Fireplace
- Thermal Windows
- Basement Fills Entire Space Under The House
- Attic or Crawl Hatchway Insulated
Bedrooms and Bathrooms
- 3 Bedrooms
Parking
- 1 Car Attached Garage
- Parking Deck
- Automatic Garage Door Opener
- Driveway
Outdoor Features
- Deck
- Rain Gutters
Location
- Property is near a golf course
Schools
- Pboe Elementary School
- Pboe High School
Utilities
- Central Air
- Hydro-Air Heating System
- Heating System Uses Oil Above Ground
- Heating System Uses Propane
- Private Company Owned Well
- Propane Water Heater
Community Details
Overview
- No Home Owners Association
Recreation
- Putting Green
Ownership History
Purchase Details
Home Financials for this Owner
Home Financials are based on the most recent Mortgage that was taken out on this home.Similar Homes in the area
Home Values in the Area
Average Home Value in this Area
Purchase History
| Date | Buyer | Sale Price | Title Company |
|---|---|---|---|
| Slezak David J | $270,000 | -- |
Mortgage History
| Date | Status | Borrower | Loan Amount |
|---|---|---|---|
| Open | Slezak David J | $216,000 |
Property History
| Date | Event | Price | Change | Sq Ft Price |
|---|---|---|---|---|
| 10/13/2017 10/13/17 | Sold | $270,000 | -1.8% | $169 / Sq Ft |
| 09/18/2017 09/18/17 | Pending | -- | -- | -- |
| 09/13/2017 09/13/17 | Price Changed | $274,900 | -1.8% | $172 / Sq Ft |
| 07/20/2017 07/20/17 | Price Changed | $279,900 | -6.7% | $175 / Sq Ft |
| 07/07/2017 07/07/17 | For Sale | $299,900 | -- | $187 / Sq Ft |
Tax History Compared to Growth
Tax History
| Year | Tax Paid | Tax Assessment Tax Assessment Total Assessment is a certain percentage of the fair market value that is determined by local assessors to be the total taxable value of land and additions on the property. | Land | Improvement |
|---|---|---|---|---|
| 2024 | $5,966 | $255,290 | $75,320 | $179,970 |
| 2023 | $5,859 | $255,290 | $75,320 | $179,970 |
| 2022 | $5,038 | $180,700 | $54,100 | $126,600 |
| 2021 | $4,868 | $180,700 | $54,100 | $126,600 |
| 2020 | $4,861 | $180,700 | $54,100 | $126,600 |
| 2019 | $4,776 | $180,700 | $54,100 | $126,600 |
| 2018 | $4,704 | $180,700 | $54,100 | $126,600 |
| 2017 | $1,668 | $69,500 | $55,900 | $13,600 |
Agents Affiliated with this Home
-
Diane Contino

Seller's Agent in 2017
Diane Contino
RE/MAX
(860) 572-7510
1 in this area
105 Total Sales
-
Loretta Ann McElwee

Buyer's Agent in 2017
Loretta Ann McElwee
Berkshire Hathaway Home Services
(860) 912-6245
33 Total Sales
Map
Source: SmartMLS
MLS Number: E10235580
APN: 7-0 PAR2 17
- 42 Pierce Rd
- 42 Pierce Rd Unit 175
- 376 Route 165
- 23 Lewis Rd
- 57 NW Corner Rd
- 118 Browning Rd
- 39 Anna Farm Rd W
- 182 Branch Hill Rd
- 79 Swantown Rd
- 262 Shetucket Turnpike Unit 2
- 262 Shetucket Turnpike Unit 1
- 262 Shetucket Turnpike
- 262 Shetucket Turnpike Unit 24
- 262 Shetucket Turnpike Unit 81
- 262 Shetucket Turnpike Unit 69
- 39 Barber Farm Rd
- 174 Bethel Rd
- 520 River Rd
- 30 Bundy Hill Rd
- 4 Commerce Cir
