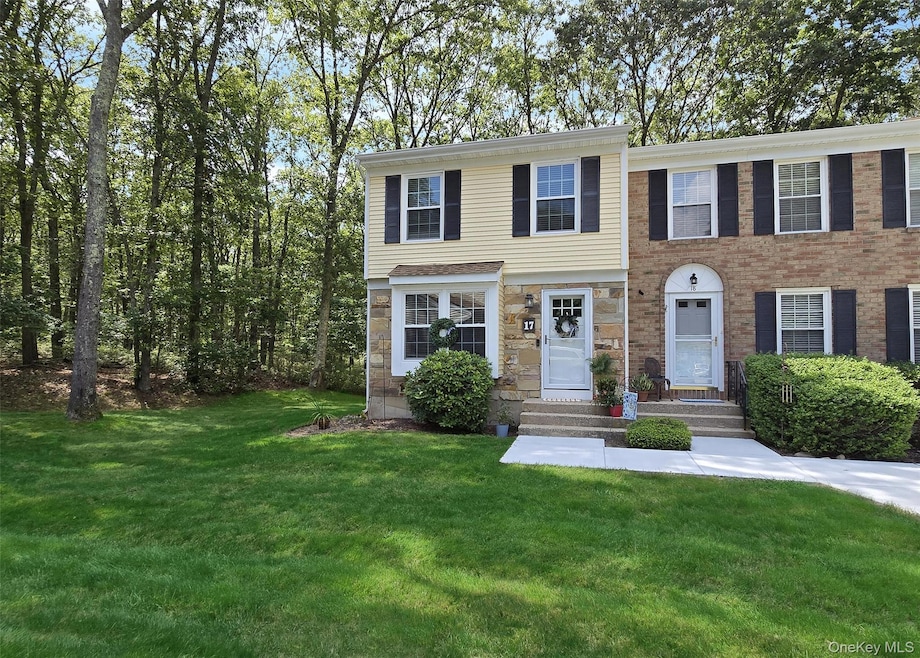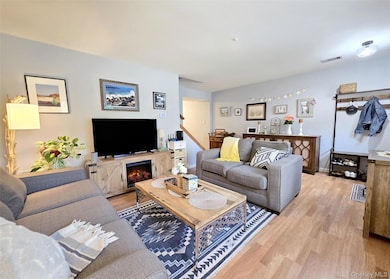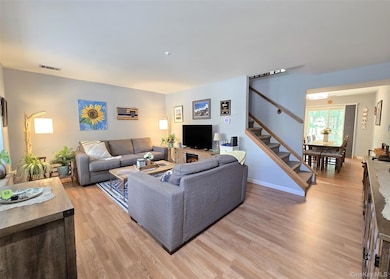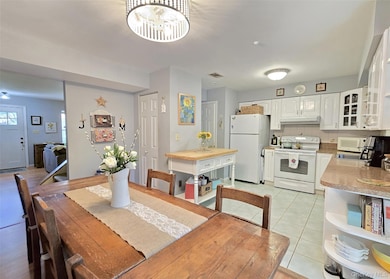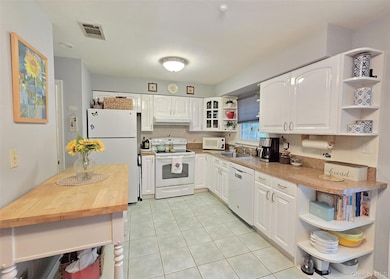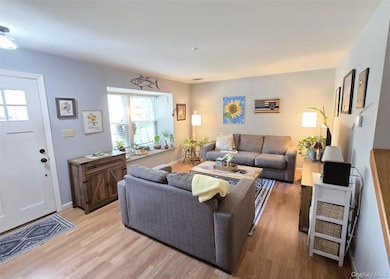
17 Penn Commons Yaphank, NY 11980
Estimated payment $2,962/month
Highlights
- Basketball Court
- Clubhouse
- Eat-In Kitchen
- Longwood Senior High School Rated A-
- Tennis Courts
- Walk-In Closet
About This Home
Welcome to Colonial Woods! This beautifully maintained end-unit townhouse-style condo offers the perfect blend of comfort, space, and privacy. Backing to the woods and featuring extra outdoor space along the side, this home provides a peaceful setting ideal for relaxing or entertaining. This unit has 2 bedrooms and 1.5 bathrooms, along with a full unfinished basement with high ceilings—perfect for storage or future finishing. The main level includes a bright eat-in kitchen and a cozy living room, while upstairs, one of the bedrooms has a large walk-in closet. With plenty of closets throughout, storage is never an issue. Recent updates within the past seven years include a new roof, windows, hot water tank, heat pump, central AC, washer and dryer, and paver patio in the backyard. Enjoy the amenities in Colonial Woods, including a clubhouse, three in-ground pools of varying sizes, tennis and basketball courts, scenic nature trails, and more. Don’t miss the opportunity to own this move-in ready end unit in a sought-after community!
Listing Agent
Realty Connect USA LI Brokerage Phone: 631-881-5160 License #10301215895 Listed on: 08/11/2025

Co-Listing Agent
Realty Connect USA LI Brokerage Phone: 631-881-5160 License #10301217503
Townhouse Details
Home Type
- Townhome
Est. Annual Taxes
- $4,262
Year Built
- Built in 1978
HOA Fees
- $499 Monthly HOA Fees
Parking
- Assigned Parking
Home Design
- Frame Construction
Interior Spaces
- 1,100 Sq Ft Home
- Unfinished Basement
- Basement Fills Entire Space Under The House
Kitchen
- Eat-In Kitchen
- Oven
- Range
- Dishwasher
Bedrooms and Bathrooms
- 2 Bedrooms
- Walk-In Closet
Laundry
- Dryer
- Washer
Schools
- C E Walters Elementary School
- Longwood Junior High School
- Longwood High School
Utilities
- Central Air
- Heating Available
Additional Features
- Basketball Court
- 545 Sq Ft Lot
Listing and Financial Details
- Assessor Parcel Number 0200-552-40-02-00-020-000
Community Details
Overview
- Association fees include common area maintenance, pool service, snow removal
Amenities
- Clubhouse
Recreation
- Tennis Courts
Map
Home Values in the Area
Average Home Value in this Area
Property History
| Date | Event | Price | List to Sale | Price per Sq Ft |
|---|---|---|---|---|
| 09/22/2025 09/22/25 | Pending | -- | -- | -- |
| 09/01/2025 09/01/25 | Off Market | $399,999 | -- | -- |
| 08/11/2025 08/11/25 | For Sale | $399,999 | -- | $364 / Sq Ft |
About the Listing Agent

I'm an expert real estate agent with Team Rita-Realty Connect USA in Centereach, NY and the nearby area, providing home-buyers and sellers with professional, responsive and attentive real estate services. Want an agent who'll really listen to what you want in a home? Need an agent who knows how to effectively market your home so it sells? Give me a call! I'm eager to help and would love to talk to you.
Rita's Other Listings
Source: OneKey® MLS
MLS Number: 896535
- 11 Bartlett Commons
- 3 Wilson Commons
- 195 Belmont Cir
- 227 Belmont Cir
- 208 Belmont Cir
- 295 Silver Timber Dr
- 10 Smith Commons
- 306 Silver Timber Dr
- 358 Wavell Ave
- 22 Huntington Commons
- 14 Franklin Commons
- 261 Silver Timber Dr
- 333 Wavell Ave
- 329 Silver Timber Dr Unit 329
- 329 Silver Timber Dr
- 298 Silver Timber Dr Unit 298
- The Aster Plan at Country Pointe Preserve
- The Birch Plan at Country Pointe Preserve
- The Aspen Plan at Country Pointe Preserve
- The Greenbrier Plan at Country Pointe Preserve
