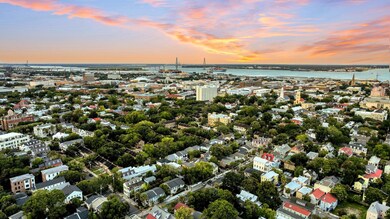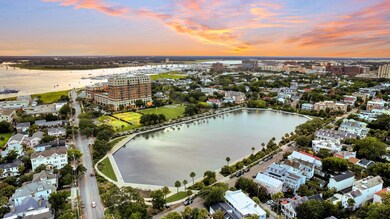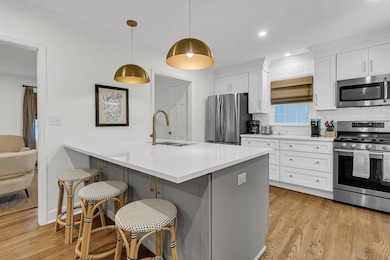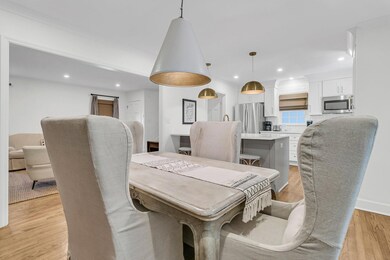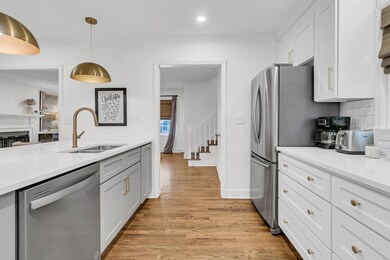
17 Poulnot Ln Charleston, SC 29401
Harleston Village NeighborhoodHighlights
- Wood Flooring
- Formal Dining Room
- Dual Closets
- Sun or Florida Room
- Thermal Windows
- 4-minute walk to Colonial Lake Park
About This Home
As of August 2024Nestled just off Queen Street on a charming lane, this sophisticated Fitzsimons townhouse invites you into a world of timeless elegance and modern comfort. The private walled garden whispers of tranquil afternoons and secret gardens, while the covered parking ensures convenience in the heart of the city. Located a mere block from the beloved Queen Street Grocery, a popular corner lunch spot, and around the corner from the historic, award-winning Wentworth Mansion, this home is surrounded by the rich tapestry of Charleston's history. Colonial Lake, with its serene waters and walking paths, is just a block away, offering a perfect escape for morning strolls or evening reflections.This townhouse stands out as the largest in the Fitzsimons group, a testament to its grand design and generous space. Step into the expansive, sun-drenched living room, where sunlight dances on newly installed hardwood floors. The separate dining room beckons for dinner parties and intimate gatherings, seamlessly connecting to the sunroom and the kitchen. Overlooking the serene garden, the kitchen boasts recent updates, including modern fixtures and sleek countertops, making it a culinary haven.
The property has seen numerous updates, enhancing its charm and functionality. A partially new roof, newly installed windows, new HVAC (Dec 2023), new moisture barrier (2021) and meticulously renovated kitchen and bathrooms blend the old with the new, preserving the home's character while providing contemporary comforts.
Upstairs, the spacious bedrooms offer a peaceful retreat, each bathed in natural light. The bathrooms, recently redone, exude a spa-like luxury. Ascend to the third floor, a versatile space that could serve as a fourth bedroom, office, or playroom, adapting to your lifestyle needs.
With its blend of historical charm, modern updates, and a prime location in a vibrant neighborhood, this Fitzsimons townhouse offers a unique opportunity to live in a piece of Charleston's storied past while enjoying the conveniences of today. Embrace the elegant lifestyle that awaits in this exquisite home, where every corner tells a story and every moment is filled with potential.
Home Details
Home Type
- Single Family
Est. Annual Taxes
- $11,525
Year Built
- Built in 1973
Lot Details
- 1,742 Sq Ft Lot
- Brick Fence
Home Design
- Architectural Shingle Roof
- Stucco
Interior Spaces
- 1,901 Sq Ft Home
- 2-Story Property
- Smooth Ceilings
- Thermal Windows
- Insulated Doors
- Family Room
- Living Room with Fireplace
- Formal Dining Room
- Sun or Florida Room
- Wood Flooring
- Crawl Space
- Dishwasher
Bedrooms and Bathrooms
- 4 Bedrooms
- Dual Closets
- 2 Full Bathrooms
Laundry
- Laundry Room
- Dryer
- Washer
Parking
- 1 Parking Space
- Carport
- Off-Street Parking
Outdoor Features
- Patio
Schools
- Memminger Elementary School
- Simmons Pinckney Middle School
- Burke High School
Utilities
- Central Air
- Heating Available
Community Details
- Harleston Village Subdivision
Ownership History
Purchase Details
Home Financials for this Owner
Home Financials are based on the most recent Mortgage that was taken out on this home.Purchase Details
Home Financials for this Owner
Home Financials are based on the most recent Mortgage that was taken out on this home.Similar Homes in the area
Home Values in the Area
Average Home Value in this Area
Purchase History
| Date | Type | Sale Price | Title Company |
|---|---|---|---|
| Deed | $668,500 | None Available | |
| Warranty Deed | $572,500 | None Available |
Mortgage History
| Date | Status | Loan Amount | Loan Type |
|---|---|---|---|
| Open | $601,650 | New Conventional | |
| Previous Owner | $250,000 | New Conventional |
Property History
| Date | Event | Price | Change | Sq Ft Price |
|---|---|---|---|---|
| 08/27/2024 08/27/24 | Sold | $1,400,000 | 0.0% | $736 / Sq Ft |
| 07/22/2024 07/22/24 | For Sale | $1,400,000 | +109.4% | $736 / Sq Ft |
| 12/17/2020 12/17/20 | Sold | $668,500 | 0.0% | $352 / Sq Ft |
| 11/17/2020 11/17/20 | Pending | -- | -- | -- |
| 03/16/2019 03/16/19 | For Sale | $668,500 | -- | $352 / Sq Ft |
Tax History Compared to Growth
Tax History
| Year | Tax Paid | Tax Assessment Tax Assessment Total Assessment is a certain percentage of the fair market value that is determined by local assessors to be the total taxable value of land and additions on the property. | Land | Improvement |
|---|---|---|---|---|
| 2023 | $11,525 | $40,110 | $0 | $0 |
| 2022 | $10,691 | $40,110 | $0 | $0 |
| 2021 | $10,558 | $40,110 | $0 | $0 |
| 2020 | $10,181 | $38,950 | $0 | $0 |
| 2019 | $9,428 | $34,350 | $0 | $0 |
| 2017 | $1,822 | $15,740 | $0 | $0 |
| 2016 | $1,747 | $15,740 | $0 | $0 |
| 2015 | $1,805 | $15,740 | $0 | $0 |
| 2014 | $1,756 | $0 | $0 | $0 |
| 2011 | -- | $0 | $0 | $0 |
Agents Affiliated with this Home
-
Christopher Smith

Seller's Agent in 2024
Christopher Smith
SERHANT
(843) 267-0735
4 in this area
133 Total Sales
-
Mary-Hunter Englund

Buyer's Agent in 2024
Mary-Hunter Englund
Carolina One Real Estate
(843) 732-6220
1 in this area
51 Total Sales
-
Marty Byrd
M
Seller's Agent in 2020
Marty Byrd
Carriage Properties LLC
(843) 509-8789
3 in this area
37 Total Sales
Map
Source: CHS Regional MLS
MLS Number: 24018687
APN: 457-08-03-104
- 166 1/2 Queen St
- 8 Poulnot Ln
- 5 Smith St Unit 6
- 16 Trumbo St
- 4 Trapman St Unit B
- 4 Trapman St Unit A
- 11 Franklin St
- 13 Trumbo St
- 19 Smith St Unit D
- 19 Smith St Unit A
- 19 Smith St Unit B
- 19 Smith St Unit C
- 176 Broad St
- 34 Smith St
- 21 Rutledge Ave
- 44 Savage St
- 23 Savage St
- 15 Rutledge Ave
- 155 Wentworth St Unit A
- 6 Kirkland Ln

